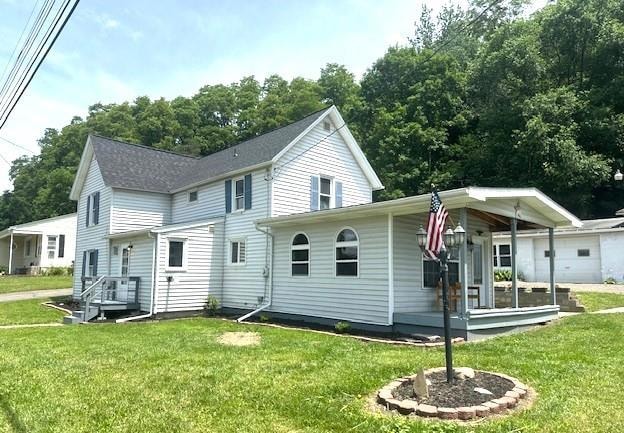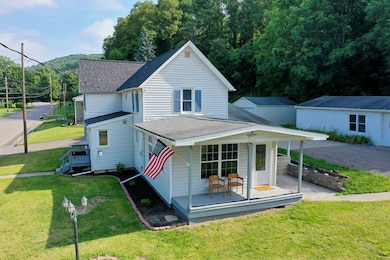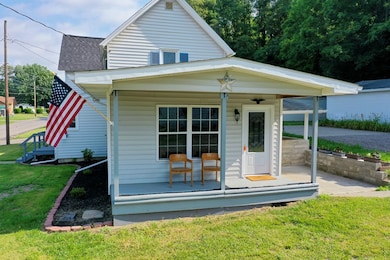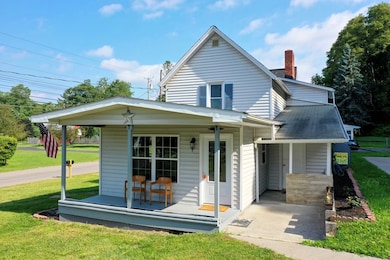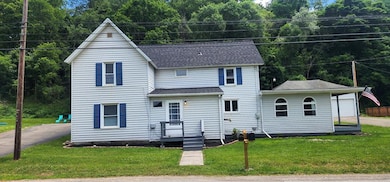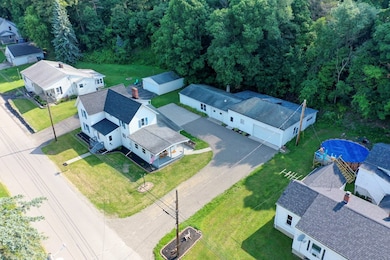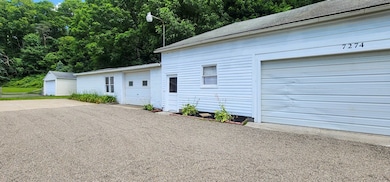Estimated payment $1,236/month
Highlights
- Wood Flooring
- 1 Fireplace
- 4 Car Detached Garage
- Main Floor Bedroom
- Formal Dining Room
- Patio
About This Home
UPDATED BEAUTIFUL HOME! So much work has been recently done to this property. NEW roof, flooring, paint, electric wiring, well pump, plumbing, ect. This 4-bedroom house has a lot of great features! A formal dining room to host all of your dinners, spacious rooms, 2 full bathrooms, hardwood flooring, a pellet stove to keep you warm this winter. Outside you will find a huge 4+ car garage with electric and heat. So much opportunity with this outbuilding!!! All sitting on large lot, located in a 2-tax bracket outside of the village but still has municipal electric. So much to offer!!
Listing Agent
Listing by Keuka Lake & Land Realty Bath License #40RA1047255 Listed on: 07/11/2024
Home Details
Home Type
- Single Family
Est. Annual Taxes
- $3,986
Year Built
- Built in 1940
Lot Details
- 0.43 Acre Lot
- Lot Dimensions are 187x105
Parking
- 4 Car Detached Garage
Home Design
- Stone Foundation
- Vinyl Siding
Interior Spaces
- 2,203 Sq Ft Home
- 2-Story Property
- 1 Fireplace
- Window Treatments
- Formal Dining Room
- Partial Basement
Kitchen
- Oven
- Free-Standing Range
- Range Hood
- Dishwasher
Flooring
- Wood
- Carpet
- Vinyl
Bedrooms and Bathrooms
- 4 Bedrooms | 1 Main Level Bedroom
- 2 Full Bathrooms
Outdoor Features
- Patio
Utilities
- Forced Air Heating System
- Heating System Uses Oil
- Vented Exhaust Fan
- Well
- Electric Water Heater
- Water Softener is Owned
- Septic Tank
- Cable TV Available
Listing and Financial Details
- Assessor Parcel Number 143.015-0001-012.0
Map
Home Values in the Area
Average Home Value in this Area
Tax History
| Year | Tax Paid | Tax Assessment Tax Assessment Total Assessment is a certain percentage of the fair market value that is determined by local assessors to be the total taxable value of land and additions on the property. | Land | Improvement |
|---|---|---|---|---|
| 2024 | $3,996 | $154,700 | $11,100 | $143,600 |
| 2023 | $4,022 | $154,700 | $11,100 | $143,600 |
| 2022 | $3,855 | $126,000 | $10,700 | $115,300 |
| 2021 | $3,815 | $126,000 | $10,700 | $115,300 |
| 2020 | $3,812 | $126,000 | $10,700 | $115,300 |
| 2019 | $1,924 | $126,000 | $10,700 | $115,300 |
| 2018 | $5,731 | $126,000 | $10,700 | $115,300 |
| 2017 | $3,424 | $47,700 | $5,600 | $42,100 |
| 2016 | $2,886 | $47,700 | $5,600 | $42,100 |
| 2015 | -- | $47,700 | $5,600 | $42,100 |
| 2014 | -- | $47,700 | $5,600 | $42,100 |
Property History
| Date | Event | Price | List to Sale | Price per Sq Ft |
|---|---|---|---|---|
| 11/17/2025 11/17/25 | Price Changed | $174,000 | -2.0% | $79 / Sq Ft |
| 09/10/2025 09/10/25 | For Sale | $177,500 | 0.0% | $81 / Sq Ft |
| 08/27/2025 08/27/25 | Pending | -- | -- | -- |
| 07/31/2025 07/31/25 | Price Changed | $177,500 | -0.8% | $81 / Sq Ft |
| 04/08/2025 04/08/25 | Price Changed | $179,000 | -5.3% | $81 / Sq Ft |
| 03/07/2025 03/07/25 | For Sale | $189,000 | -16.0% | $86 / Sq Ft |
| 01/16/2025 01/16/25 | Pending | -- | -- | -- |
| 07/11/2024 07/11/24 | For Sale | $225,000 | -- | $102 / Sq Ft |
Purchase History
| Date | Type | Sale Price | Title Company |
|---|---|---|---|
| Deed | $89,000 | Stephen Kruk |
Source: Elmira-Corning Regional Association of REALTORS®
MLS Number: EC274884
APN: 462489-143-015-0001-012-000
- 0 Hickory Hill Rd Unit R1641484
- 7645 Hickory Hill Rd
- 9 Whiting St
- 7185 County Route 13
- 32 Vermont St
- 7660 Johnson Rd
- 29 Robie St
- 28 Robie St
- 5 Locust St
- 63 Geneva St
- 7 Chestnut St
- 36 Warden St
- 4935 County Route 70a
- 12 Buell St
- 36 Shannon St
- 14 Fairview Dr
- 258 Mcmaster St
- 31 Club View Dr
- 416 E Washington St
- 141 E Morris St
- 105 Geneva St
- 8573 Main Street Apt 201 D St
- 8818 New York 415
- 24 N Dansville St Unit 103
- 7012 Laine Rd Unit Laine Road
- 5648 Ny-53
- 5648 State Route 53 Unit 2
- 54 Bemis Ave
- 223 Main St Unit 202
- 58 Elm St
- 19 Fulton St Unit Left Side
- 364 Cleveland Ave Unit 202
- 121 Hill St Unit Upper Apt
- 128 Hornell St Unit HOUSE
- 128 Hornell St
- 77 Washington St
- 4199 W Hill Rd
- 135 Fairlawn Ave
- 100 Residence Rd
- 11 W Front St
Ask me questions while you tour the home.
