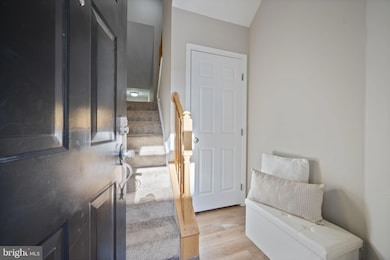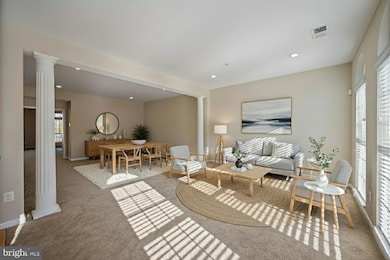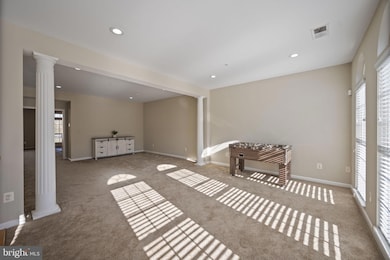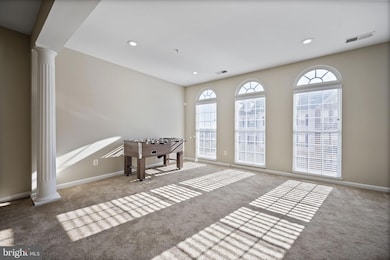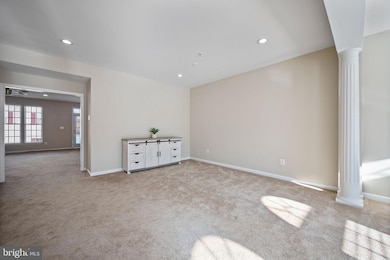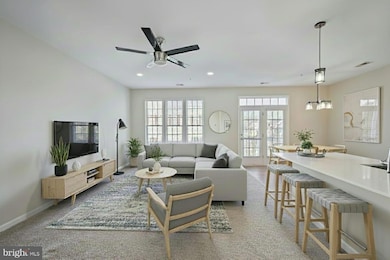7275 Elkridge Crossing Way Elkridge, MD 21075
Estimated payment $3,150/month
Highlights
- Gourmet Kitchen
- Open Floorplan
- Upgraded Countertops
- Elkridge Elementary School Rated A-
- Traditional Architecture
- Breakfast Room
About This Home
Stunning, renovated 3BR/2.5BA townhome-style condo with 2,600 sq. ft. of modern luxury in prime Howard County location. Discover a rare blend of space, style, and sophistication in this beautifully reimagined two-story condo—a standout home that lives large and delivers every modern comfort. Step inside to soaring 9-foot ceilings and an oversized living and dining room bathed in southern light from a dramatic wall of Palladian-style windows. Plush, newer “greige” colored carpeting and recessed lighting create an inviting, contemporary ambiance, perfect for hosting or relaxing. At the heart of the main level is a fully renovated designer kitchen that will impress even the most discerning cook. Enjoy brand-new 40 inch white shaker cabinets, quartz countertops, stainless steel appliances, a 5-burner gas range with griddle, deep single-basin sink, and a large, reimagined counter-height island that opens the space and provides generous seating. A spacious pantry closet, new recessed lighting, stylish island pendants, and durable LVP flooring complete the look. The spacious breakfast nook, illuminated by a modern-farmhouse chandelier, features French doors that open to a private balcony—the perfect place to enjoy your morning coffee. Open to the kitchen is a spacious family room enhanced with fresh recessed lighting and a sleek, updated ceiling fan. A chic powder room with LVP flooring and large storage closet round out the main level. Upstairs, retreat to a luxurious primary suite featuring a tray ceiling with cove lighting, plush carpeting, modern ceiling fan, and two spacious walk-in closets. The spa-inspired en-suite bath offers dual updated vanities with quartz counters, abundant storage, and black fixtures. Indulge and unwind in a luxurious brand new and never-used dual shower-head walk-in glass shower, finished with crisp white subway tile and stylish hexagon mosaic flooring. The en-suite also has a toilet and linen closet. Bedrooms 2 and 3 are generously sized with soft carpeting, while the updated hall bath showcases an upgraded double quartz-topped vanity, sleek black hardware, LVP floors, and a shower/tub combo. The renovated upper-level laundry room is a homeowner’s dream—complete with built-in cabinetry, quartz-topped folding station, tons of drawers for storage, LVP flooring, and newer, state-of-the-art full-size front-loading washer and dryer. White faux-wood blinds provide style, privacy, and consistency in every space throughout the home. Enjoy turnkey convenience with included smart-home essentials like a Nest thermostat, ADT alarm system with exterior camera, and Google doorbell. A 1-car garage and private driveway adds convenience, while the community offers a walking path to Elkridge Elementary and Elkridge Landing Middle School. This home is also zoned for the brand-new Guilford Park High School, offering state-of-the-art facilities and a cutting-edge learning environment. Enjoy an easy stroll to groceries, pharmacies, and restaurants, plus quick access to Columbia Town Center and the vibrant new Merriweather District. Commuters will love being moments from Rt. 100 & I-95, with fast connections to Baltimore, Ft. Meade, NSA, Washington, D.C., and BWI Airport (less than 10 minutes). With every upgrade already done and every detail dialed in, all that’s left is for you to turn the key. Schedule your tour and experience the lifestyle you’ve been waiting for.
Co-Listing Agent
(703) 600-9981 melissa.terlinsky@gmail.com Cummings & Co. Realtors License #676990
Open House Schedule
-
Saturday, December 06, 20251:00 to 3:00 pm12/6/2025 1:00:00 PM +00:0012/6/2025 3:00:00 PM +00:00Add to Calendar
Townhouse Details
Home Type
- Townhome
Est. Annual Taxes
- $5,401
Year Built
- Built in 2007 | Remodeled in 2023
HOA Fees
Parking
- 1 Car Direct Access Garage
- 1 Driveway Space
- Basement Garage
- Rear-Facing Garage
- Garage Door Opener
- On-Street Parking
- Unassigned Parking
Home Design
- Traditional Architecture
- Slab Foundation
- Vinyl Siding
- Brick Front
Interior Spaces
- 2,600 Sq Ft Home
- Property has 2 Levels
- Open Floorplan
- Ceiling Fan
- Double Pane Windows
- Palladian Windows
- Family Room Off Kitchen
- Living Room
- Formal Dining Room
- Carpet
Kitchen
- Gourmet Kitchen
- Breakfast Room
- Gas Oven or Range
- Built-In Microwave
- Dishwasher
- Stainless Steel Appliances
- Upgraded Countertops
- Disposal
Bedrooms and Bathrooms
- 3 Bedrooms
- En-Suite Bathroom
- Walk-In Closet
Laundry
- Laundry Room
- Laundry on upper level
- Dryer
- Washer
Outdoor Features
- Balcony
- Brick Porch or Patio
- Exterior Lighting
Utilities
- 90% Forced Air Heating and Cooling System
- Vented Exhaust Fan
- Electric Water Heater
Additional Features
- Energy-Efficient Appliances
- Southeast Facing Home
Listing and Financial Details
- Tax Lot UN 9
- Assessor Parcel Number 1401314351
- $300 Front Foot Fee per year
Community Details
Overview
- Association fees include lawn maintenance, management, road maintenance, reserve funds, snow removal, exterior building maintenance
- Elkridge Crossing Master HOA
- Elkridge Crossing Th1 Condos
- Elkridge Crossing Subdivision
- Property Manager
Amenities
- Common Area
Pet Policy
- Pets Allowed
Map
Home Values in the Area
Average Home Value in this Area
Tax History
| Year | Tax Paid | Tax Assessment Tax Assessment Total Assessment is a certain percentage of the fair market value that is determined by local assessors to be the total taxable value of land and additions on the property. | Land | Improvement |
|---|---|---|---|---|
| 2025 | $5,046 | $371,800 | $0 | $0 |
| 2024 | $5,046 | $348,400 | $0 | $0 |
| 2023 | $4,685 | $325,000 | $97,500 | $227,500 |
| 2022 | $4,661 | $323,333 | $0 | $0 |
| 2021 | $4,625 | $321,667 | $0 | $0 |
| 2020 | $4,613 | $320,000 | $90,000 | $230,000 |
| 2019 | $4,614 | $320,000 | $90,000 | $230,000 |
| 2018 | $4,374 | $320,000 | $90,000 | $230,000 |
| 2017 | $3,988 | $320,000 | $0 | $0 |
| 2016 | -- | $300,000 | $0 | $0 |
| 2015 | -- | $280,000 | $0 | $0 |
| 2014 | -- | $260,000 | $0 | $0 |
Property History
| Date | Event | Price | List to Sale | Price per Sq Ft | Prior Sale |
|---|---|---|---|---|---|
| 12/04/2025 12/04/25 | For Sale | $455,000 | +15.2% | $175 / Sq Ft | |
| 01/23/2023 01/23/23 | Sold | $395,000 | -1.2% | $152 / Sq Ft | View Prior Sale |
| 01/08/2023 01/08/23 | Pending | -- | -- | -- | |
| 01/06/2023 01/06/23 | For Sale | $399,900 | -- | $154 / Sq Ft |
Purchase History
| Date | Type | Sale Price | Title Company |
|---|---|---|---|
| Deed | $395,000 | Westcor Land Title | |
| Deed | $395,000 | Westcor Land Title | |
| Deed | $332,190 | -- | |
| Deed | $332,190 | -- |
Mortgage History
| Date | Status | Loan Amount | Loan Type |
|---|---|---|---|
| Open | $375,250 | New Conventional | |
| Closed | $375,250 | New Conventional | |
| Previous Owner | $298,971 | Purchase Money Mortgage | |
| Previous Owner | $298,971 | Purchase Money Mortgage |
Source: Bright MLS
MLS Number: MDHW2062064
APN: 01-314351
- 7280 Elkridge Crossing Way
- 7217 Barry Ln
- 7211 Darby Downs
- 7210 Darby Downs Unit F
- 5879 Bonnie View Ln
- 6078 Rock Glen Dr
- 5880 Critter Ct
- 6259 Old Washington Rd
- 6025 Rock Glen Dr Unit 504
- 6415 Green Field Rd Unit 1308
- 5995 Rowanberry Dr
- 6420 Green Field Rd Unit 807
- 6420 Green Field Rd Unit 810
- 6043 Old Washington Rd
- 6149 Downs Ridge Ct
- 6368 Bayberry Ct
- 6300 Bayberry Ct Unit 1103
- 5901 Rustic Ln
- 6025 Hosta Ct
- 5907 N Dakota Dr
- 7287 Elkridge Crossing Way
- 7248 Elkridge Crossing Way
- 7234 Montgomery Rd
- 6330 Orchard Club Dr
- 6211 Greenfield Rd
- 5942 Rowanberry Dr
- 6045 Old Washington Rd
- 6045 Old Washington Rd
- 5915 Rowanberry Dr
- 6320 Bayberry Ct Unit 908
- 6006 Joseph Scott Dr
- 6435 Williams St
- 5670A-A Furnace Ave
- 6371 Forest Ave
- 7100 Ducketts Ln
- 6135 Rainbow Dr
- 7511 Bharat Way
- 1726 Arlington Ave
- 6900 Tasker Falls
- 1815 Iris Ln

