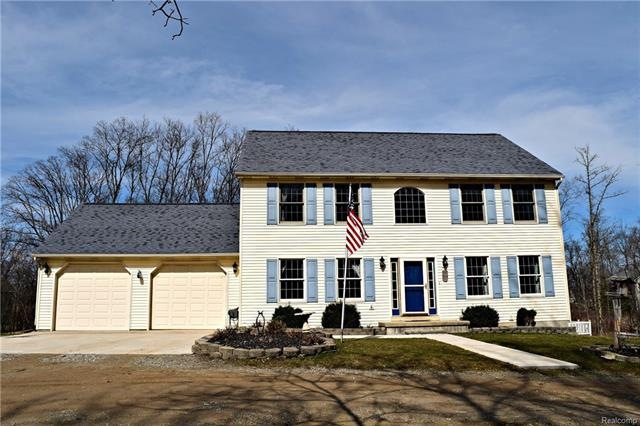
$244,999
- 3 Beds
- 1 Bath
- 1,152 Sq Ft
- 709 Elmwood Dr
- Fenton, MI
Charming & Low-Maintenance in the Heart of Fenton!Move-in ready and full of charm, this well-kept 2-story home features beautiful hardwood floors, updated windows, and abundant natural light throughout. With 3 bedrooms plus a non-conforming 4th bedroom in the basement, there's room to grow! Enjoy a fully fenced yard, cement drive, and oversized 2-car garage—all just minutes from downtown
Christine Champlin RE/MAX Platinum-Fenton
