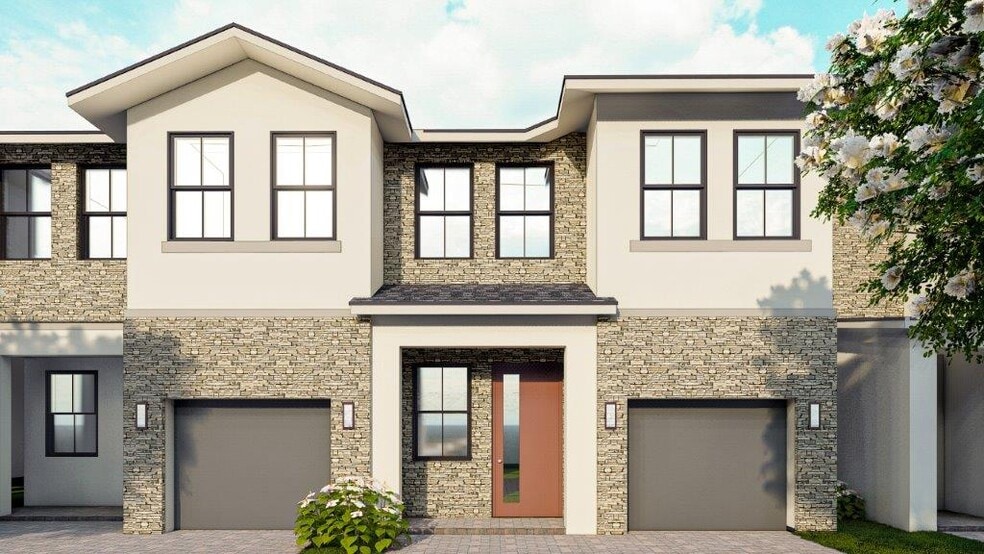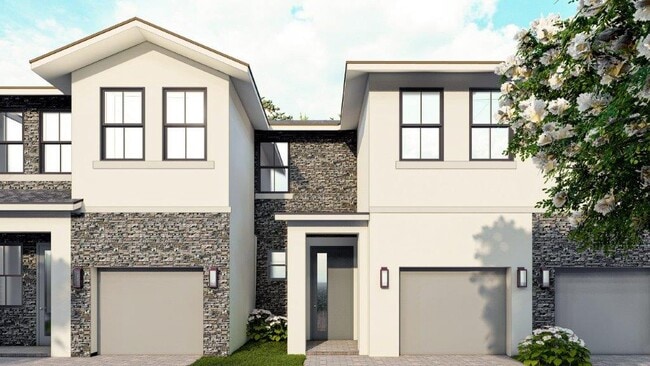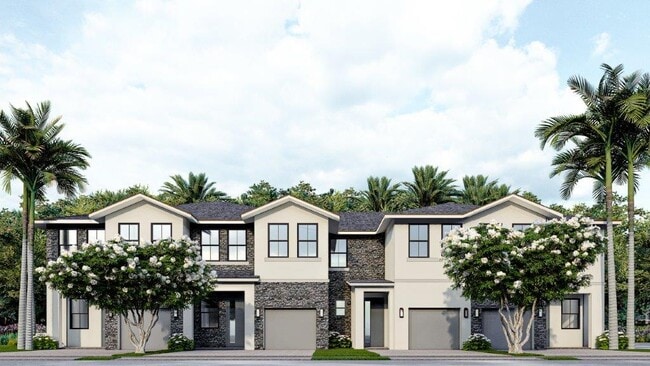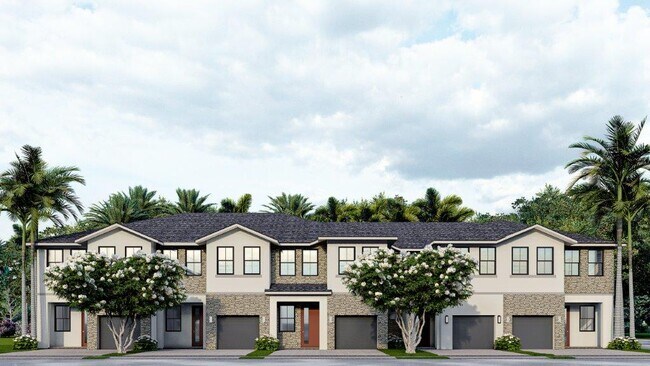
Estimated payment $4,596/month
About This Home
The Westland floorplan featured in our Vineyards community in Davie, Florida. The Westland is a beautifully designed two-story townhome offering 1,908 square feet of versatile living space. This floorplan features 4 bedrooms and 2.5 bathrooms with a spacious living room, enhancing the overall openness and comfort of the home. All four bedrooms are located upstairs, each equipped with walk-in closets for ample storage and organization. The Westland also includes a single-car garage, providing both parking and additional storage options. This floorplan combines modern convenience with stylish design, making it an excellent choice for families or those who appreciate a blend of space, functionality, and natural light.
Sales Office
| Monday - Thursday |
10:00 AM - 6:00 PM
|
| Friday |
12:00 PM - 6:00 PM
|
| Saturday |
10:00 AM - 6:00 PM
|
| Sunday |
12:00 PM - 6:00 PM
|
Home Details
Home Type
- Single Family
Parking
- 1 Car Garage
Home Design
- New Construction
Interior Spaces
- 2-Story Property
Bedrooms and Bathrooms
- 4 Bedrooms
Map
Move In Ready Homes with Westland Plan
Other Move In Ready Homes in Vineyards
About the Builder
Frequently Asked Questions
- Vineyards
- 4722 SW 72nd Way
- 7267 SW 46th St
- 7251 SW 46th St
- 6404 SW 46th St
- 5655 Davie Rd
- 00 Davie Rd
- 6300 SW 41st Ct
- 6300 SW 41st St
- 4725 Santa Cruz Way
- 0 Orange Dr
- 8020 Stirling Rd
- 5903 SW 54th Ct
- 7289 SW 46th Ct
- 3800 NW 91st Ave
- 4950 S State Road 7
- 92 NW 92 Ave
- 4432 SW 52nd St
- 4381 SW 51st St
- 00 SW 45th Way
Ask me questions while you tour the home.






