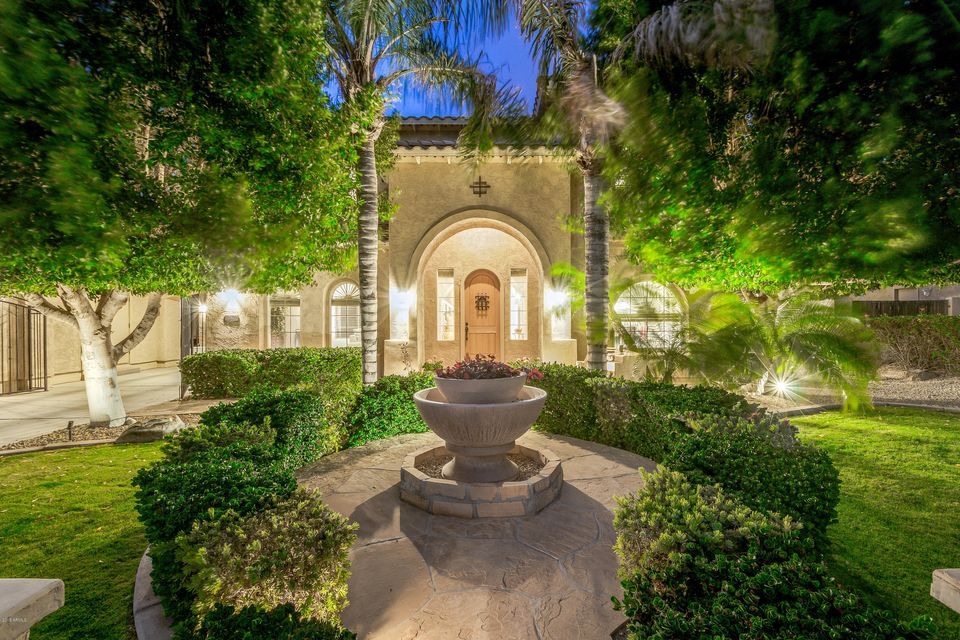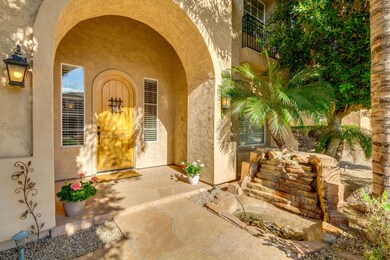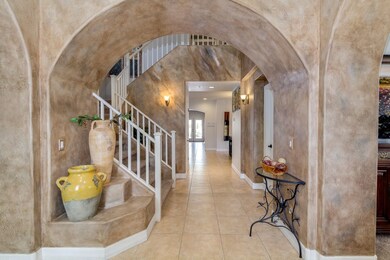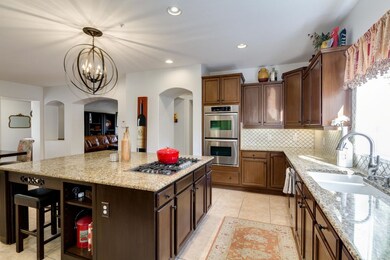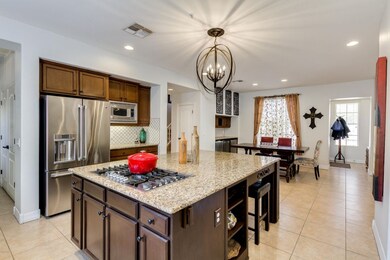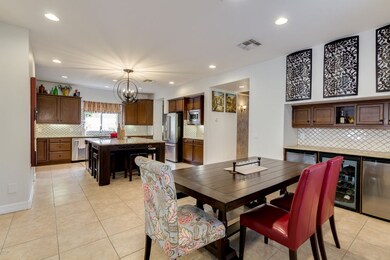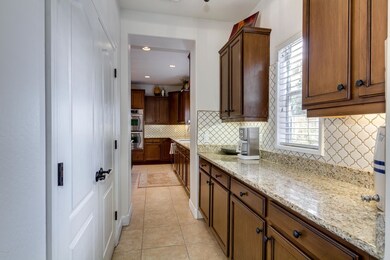
7276 W Softwind Dr Peoria, AZ 85383
Highlights
- Private Pool
- RV Gated
- 0.47 Acre Lot
- Copper Creek Elementary School Rated A
- Gated Community
- Family Room with Fireplace
About This Home
As of March 2018One of a kind property in Wyndham Village is now on the market! This 5 bed, 3.5 bath home offers lush green landscaping, RV gate, and 4 car garage. The fabulous interior boasts a gorgeous foyer, custom paint, formal dining, living room with fireplace, family room with fireplace, and a gourmet kitchen complete with stainless steel appliances, tile back splash, ample cabinets, granite counters, and an island with breakfast bar. The spacious master retreat features a private balcony exit, sitting area, full bath, his & her sinks, soaking tub, step-in shower, and 2 walk-in closets. The stunning backyard has mature desert landscaping, covered patio, built-in BBQ, and a sparkling pool with water feature. This home has it all! Must See!
Last Agent to Sell the Property
Limelight Realty Boutique License #BR559573000 Listed on: 01/11/2018
Home Details
Home Type
- Single Family
Est. Annual Taxes
- $4,494
Year Built
- Built in 2001
Lot Details
- 0.47 Acre Lot
- Cul-De-Sac
- Desert faces the back of the property
- Block Wall Fence
- Front and Back Yard Sprinklers
- Grass Covered Lot
HOA Fees
- $140 Monthly HOA Fees
Parking
- 4 Car Garage
- Tandem Parking
- Garage Door Opener
- RV Gated
Home Design
- Santa Barbara Architecture
- Wood Frame Construction
- Tile Roof
- Stucco
Interior Spaces
- 4,155 Sq Ft Home
- 2-Story Property
- Ceiling height of 9 feet or more
- Ceiling Fan
- Gas Fireplace
- Double Pane Windows
- Solar Screens
- Family Room with Fireplace
- 2 Fireplaces
- Living Room with Fireplace
Kitchen
- Eat-In Kitchen
- Breakfast Bar
- Gas Cooktop
- Built-In Microwave
- Kitchen Island
- Granite Countertops
Flooring
- Carpet
- Tile
Bedrooms and Bathrooms
- 5 Bedrooms
- Primary Bathroom is a Full Bathroom
- 3.5 Bathrooms
- Dual Vanity Sinks in Primary Bathroom
- Bathtub With Separate Shower Stall
Pool
- Private Pool
- Spa
Outdoor Features
- Balcony
- Covered Patio or Porch
- Outdoor Storage
- Built-In Barbecue
- Playground
Schools
- Copper Creek Elementary School
- Hillcrest Middle School
- Mountain Ridge High School
Utilities
- Refrigerated Cooling System
- Heating Available
- High Speed Internet
- Cable TV Available
Listing and Financial Details
- Tax Lot 30
- Assessor Parcel Number 201-13-093
Community Details
Overview
- Association fees include ground maintenance
- Talas Association, Phone Number (480) 551-4300
- Built by HC builders
- Wyndham Village Subdivision
Recreation
- Bike Trail
Security
- Gated Community
Ownership History
Purchase Details
Purchase Details
Home Financials for this Owner
Home Financials are based on the most recent Mortgage that was taken out on this home.Purchase Details
Home Financials for this Owner
Home Financials are based on the most recent Mortgage that was taken out on this home.Purchase Details
Home Financials for this Owner
Home Financials are based on the most recent Mortgage that was taken out on this home.Purchase Details
Home Financials for this Owner
Home Financials are based on the most recent Mortgage that was taken out on this home.Purchase Details
Similar Homes in Peoria, AZ
Home Values in the Area
Average Home Value in this Area
Purchase History
| Date | Type | Sale Price | Title Company |
|---|---|---|---|
| Warranty Deed | -- | None Listed On Document | |
| Interfamily Deed Transfer | -- | Driggs Title Agency | |
| Warranty Deed | $599,000 | Old Republic Title Agency | |
| Deed | -- | Old Republic Title Agency | |
| Warranty Deed | $560,000 | Grand Canyon Title Agency | |
| Cash Sale Deed | $537,600 | First American Title |
Mortgage History
| Date | Status | Loan Amount | Loan Type |
|---|---|---|---|
| Previous Owner | $0 | Credit Line Revolving | |
| Previous Owner | $225,000 | Credit Line Revolving | |
| Previous Owner | $507,750 | New Conventional | |
| Previous Owner | $504,000 | New Conventional | |
| Previous Owner | $449,250 | New Conventional | |
| Previous Owner | $59,900 | Credit Line Revolving | |
| Previous Owner | $384,000 | Stand Alone Refi Refinance Of Original Loan | |
| Previous Owner | $87,000 | Stand Alone Second | |
| Previous Owner | $417,000 | New Conventional | |
| Previous Owner | $197,000 | Credit Line Revolving | |
| Previous Owner | $187,000 | Credit Line Revolving | |
| Previous Owner | $568,000 | Unknown | |
| Previous Owner | $504,000 | Unknown |
Property History
| Date | Event | Price | Change | Sq Ft Price |
|---|---|---|---|---|
| 03/09/2018 03/09/18 | Sold | $599,000 | 0.0% | $144 / Sq Ft |
| 01/17/2018 01/17/18 | Pending | -- | -- | -- |
| 01/11/2018 01/11/18 | For Sale | $599,000 | +7.0% | $144 / Sq Ft |
| 04/02/2015 04/02/15 | Sold | $560,000 | -1.4% | $135 / Sq Ft |
| 01/09/2015 01/09/15 | Price Changed | $568,000 | -0.2% | $137 / Sq Ft |
| 12/12/2014 12/12/14 | Price Changed | $569,000 | -1.0% | $137 / Sq Ft |
| 11/18/2014 11/18/14 | For Sale | $575,000 | +41.6% | $138 / Sq Ft |
| 09/24/2012 09/24/12 | Sold | $406,000 | +0.2% | $98 / Sq Ft |
| 05/18/2012 05/18/12 | Price Changed | $405,000 | +15.7% | $97 / Sq Ft |
| 04/17/2012 04/17/12 | Pending | -- | -- | -- |
| 04/09/2012 04/09/12 | For Sale | $350,000 | -- | $84 / Sq Ft |
Tax History Compared to Growth
Tax History
| Year | Tax Paid | Tax Assessment Tax Assessment Total Assessment is a certain percentage of the fair market value that is determined by local assessors to be the total taxable value of land and additions on the property. | Land | Improvement |
|---|---|---|---|---|
| 2025 | $5,014 | $59,004 | -- | -- |
| 2024 | $4,926 | $56,194 | -- | -- |
| 2023 | $4,926 | $68,650 | $13,730 | $54,920 |
| 2022 | $4,738 | $50,970 | $10,190 | $40,780 |
| 2021 | $4,912 | $49,010 | $9,800 | $39,210 |
| 2020 | $4,821 | $46,310 | $9,260 | $37,050 |
| 2019 | $5,439 | $46,130 | $9,220 | $36,910 |
| 2018 | $5,269 | $46,200 | $9,240 | $36,960 |
| 2017 | $4,494 | $43,530 | $8,700 | $34,830 |
| 2016 | $4,195 | $41,320 | $8,260 | $33,060 |
| 2015 | $3,842 | $38,450 | $7,690 | $30,760 |
Agents Affiliated with this Home
-
Brenda Bowlin

Seller's Agent in 2018
Brenda Bowlin
Limelight Realty Boutique
(602) 769-6284
9 Total Sales
-
DJ Salafia

Buyer's Agent in 2018
DJ Salafia
Libertas Real Estate
(602) 690-6325
8 in this area
40 Total Sales
-
D
Buyer's Agent in 2018
Donald Salafia
Libertas Real Estate
-
Elaine Sans Souci

Seller's Agent in 2015
Elaine Sans Souci
Keller Williams Realty East Valley
(480) 215-7134
1 in this area
99 Total Sales
-
Leonard Saavedra

Seller Co-Listing Agent in 2015
Leonard Saavedra
Keller Williams Realty East Valley
(480) 239-7191
83 Total Sales
-
Jackie Wolfe

Buyer's Agent in 2012
Jackie Wolfe
RETHINK Real Estate
(602) 625-5754
3 in this area
9 Total Sales
Map
Source: Arizona Regional Multiple Listing Service (ARMLS)
MLS Number: 5707542
APN: 201-13-093
- 7264 W Cielo Grande
- 7110 W Villa Lindo Dr
- 23307 N 71st Dr
- 6861 W Calle Lejos
- 7205 W Fallen Leaf Ln
- 7563 W Electra Ln
- 6941 W Monte Lindo
- 6935 W Monte Lindo
- 6911 W Monte Lindo
- 67XX W Calle Lejos --
- 7242 W Crabapple Dr
- 7247 W Buckskin Trail
- 23644 N 67th Ave
- 7670 W Crabapple Dr
- 7160 W Foothill Dr
- 23252 N 76th Ln
- 7889 W Calle Lejos
- 7607 Crabapple Dr
- 7607 W Crabapple Dr
- 24565 N 78th Ave
