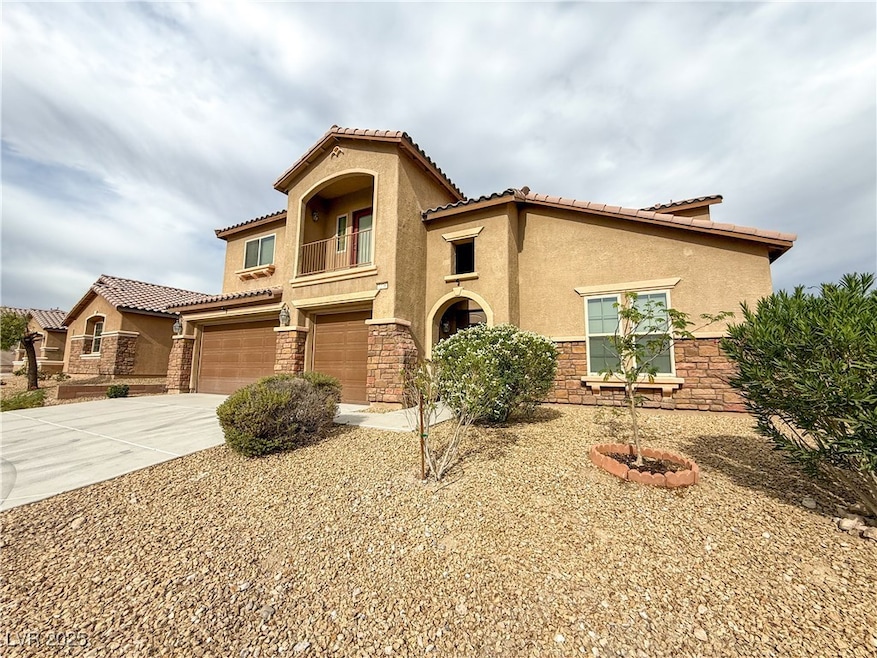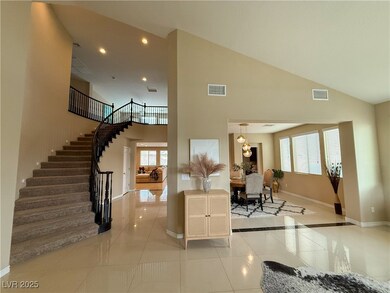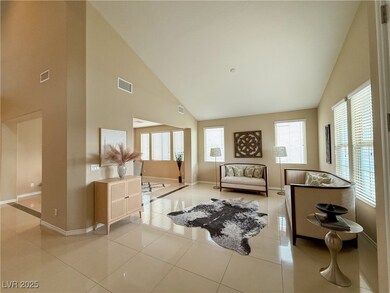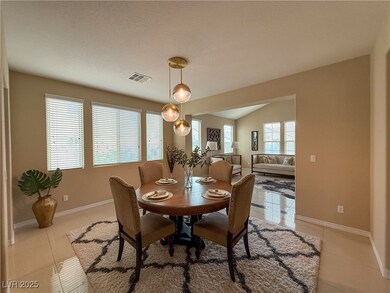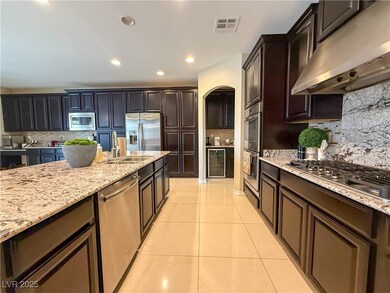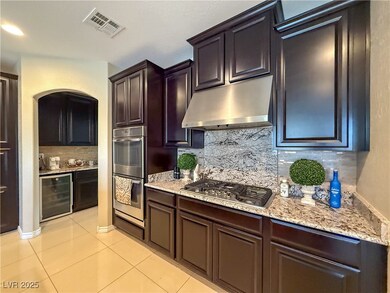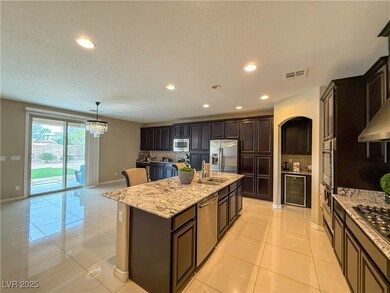7276 White Bloom Ave Las Vegas, NV 89117
Highlights
- Gated Community
- Furnished
- Walk-In Pantry
- Main Floor Primary Bedroom
- Wine Refrigerator
- Double Oven
About This Home
Welcome to this stunning fully furnished 6-bedroom, 4.5-bath home, offering exceptional space, comfort, and elegance in a gated community. Perfect for multi-generational living or those who love to entertain, this home features two primary bedrooms—one upstairs and one downstairs—each with large walk-in closets, double sinks, a vanity area, a soaking tub, and a spacious walk-in shower.
As you enter, you’re greeted by a beautiful grand staircase and inviting formal living and dining areas. The heart of the home is the gourmet kitchen, complete with granite countertops, an oversized walk-in pantry, double ovens, stainless steel appliances, a large island, gas range, and coffee bar nook. This kitchen is perfect for cooking, entertaining, and gathering.
Upstairs, enjoy a large loft with a pool table. The second floor also includes two balconies—one in the front of the home and another across the entire back.
Listing Agent
Rentmax Property Management Brokerage Phone: 702-478-8800 License #S.0068150 Listed on: 11/14/2025
Home Details
Home Type
- Single Family
Est. Annual Taxes
- $6,659
Year Built
- Built in 2014
Lot Details
- 0.25 Acre Lot
- West Facing Home
- Back Yard Fenced
- Block Wall Fence
Parking
- 3 Car Garage
Home Design
- Frame Construction
- Tile Roof
- Stucco
Interior Spaces
- 4,970 Sq Ft Home
- 2-Story Property
- Furnished
- Ceiling Fan
- Blinds
Kitchen
- Walk-In Pantry
- Double Oven
- Built-In Gas Oven
- Gas Cooktop
- Microwave
- Dishwasher
- Wine Refrigerator
- Disposal
Flooring
- Carpet
- Tile
Bedrooms and Bathrooms
- 6 Bedrooms
- Primary Bedroom on Main
- Soaking Tub
Laundry
- Laundry Room
- Laundry on main level
- Washer and Dryer
Schools
- Gray Elementary School
- Lawrence Middle School
- Spring Valley High School
Utilities
- Central Heating and Cooling System
- Heating System Uses Gas
- Water Softener
- Cable TV Available
Listing and Financial Details
- Security Deposit $7,000
- Property Available on 11/14/25
- Tenant pays for cable TV, electricity, gas, grounds care, security, sewer, trash collection, water
Community Details
Overview
- Property has a Home Owners Association
- Lantern Gardens Association, Phone Number (702) 531-3382
- Lantern Gardens Subdivision
- The community has rules related to covenants, conditions, and restrictions
Pet Policy
- No Pets Allowed
Security
- Gated Community
Map
Source: Las Vegas REALTORS®
MLS Number: 2736210
APN: 163-15-513-004
- 7324 White Bloom Ave
- 7306 Summer Grove Ave
- 7250 Birkland Ct
- 7272 Spring Flower Ave
- 7176 Summer Grove Ave
- 7148 White Bloom Ave
- 7311 Spring Flower Ave
- 7166 Purple Iris Ave
- 7253 Blooming Jasmine Ave
- 7245 Blooming Jasmine Ave
- 7300 Lavender Rose Ave
- 3220 Red Scott Cir
- 3160 Belcastro St
- 7471 Darby Ave
- 3140 Montessouri St
- 7020 King Solomons Ct
- 7140 Palmyra Ave
- 7349 Olive Creek Ct
- 7165 Coley Ave
- Cresta Plan at Prado
- 3160 Belcastro St
- 7020 King Solomons Ct
- 7385 Heron Canyon Ct
- 3737 Prosperity Ln
- 6918 Coley Ave Unit 5
- 6845 Coley Ave
- 3545 Moraga Dr
- 7736 Tioga Ridge Ct
- 7898 Palace Monaco Ave
- 7245 Great Oak Ave
- 7826 Fall Harvest Dr
- 6880 Edna Ave
- 3780 Avila St
- 3618 Redwood St
- 6969 Paddington Way
- 2685 S Tenaya Way
- 3611 Rosewood St
- 8000 W Spring Mountain Rd
- 3028 Teal Beach St
- 7949 Mosaic Harbor Ave
