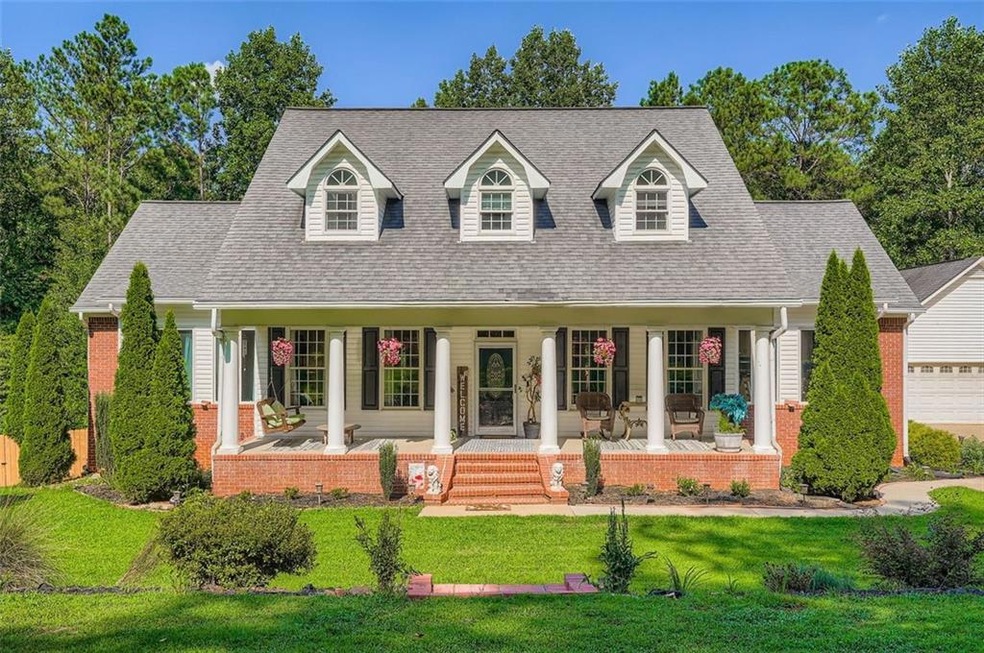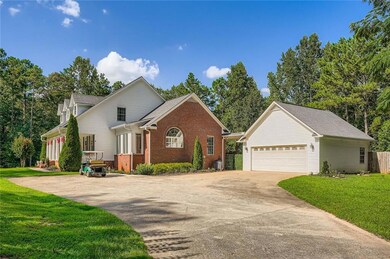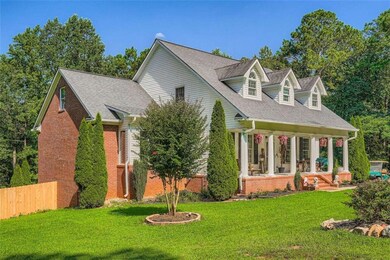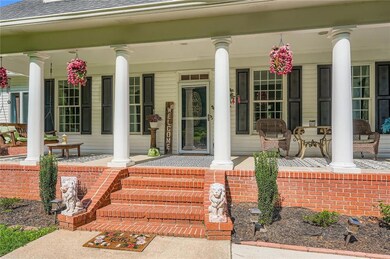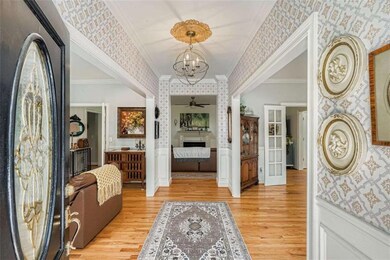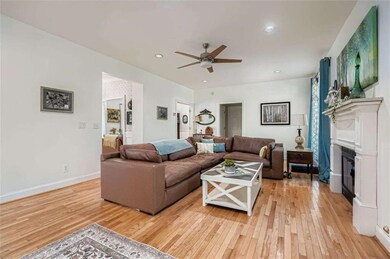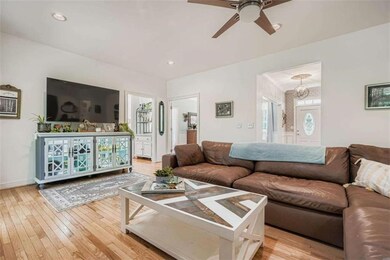7277 Avalon Dr Douglasville, GA 30135
Fouts Mill NeighborhoodEstimated payment $3,824/month
Highlights
- Open-Concept Dining Room
- 6.4 Acre Lot
- Family Room with Fireplace
- View of Trees or Woods
- Deck
- Wooded Lot
About This Home
Executive Estate Home with your own private paradise! Enter through the grand, long paved driveway into this serene retreat set on over 6 acres with breathtaking natural beauty. Enjoy peaceful morning and evening walks along the trails or down to the Dog River, where you'll find stunning views and a private beach with swimming hole. A golf cart is included with the home for easy transportation around your new oasis. This spacious property features two master suites, one on the main level and another upstairs. Both boast custom walk-in closets, with the main level master offering a luxurious California closet system complete with his and hers built-in hampers, shoe storage, and drawers. The beautifully appointed bathrooms include custom tile work, a jetted whirlpool tub surrounded by elegant glass tiles, and a glass walk-in shower with three shower heads for a spa-like experience. The main kitchen includes a generous walk-in pantry for convenient storage and organization, along with ample cabinet space for all your culinary needs. Soft close drawers and cabinets. Custom plantation shutters can be found in the master bathroom and the palladium kitchen window. The master bedroom and kitchen have custom crank-open windows that bring in abundant natural light and fresh air. The property comes equipped with his and her laundry hampers, two washer and dryer units, a built-in radon detector for added peace of mind, and a security system that covers each entry point of the home. The HVAC units and water heater are in good condition. Downstairs, the fully finished basement serves as an ideal in-law suite with a private entrance, fireplace, two bedrooms, living room, dining area, mini kitchenette, large workshop, abundant storage, a half bath stubbed for a shower, and double doors that open to a beautifully fenced backyard. An additional cleared parcel of land is included, perfect for building a guest house or ADU to suit your future plans. All essential appliances remain with the home, and furniture is available for purchase separately. Don't miss this rare opportunity to own your own private estate with endless possibilities for relaxation, entertaining, and future growth.
Home Details
Home Type
- Single Family
Est. Annual Taxes
- $2,613
Year Built
- Built in 1998 | Remodeled
Lot Details
- 6.4 Acre Lot
- Home fronts a stream
- Property fronts a private road
- Private Entrance
- Property has an invisible fence for dogs
- Level Lot
- Wooded Lot
- Private Yard
- Back Yard
Parking
- 2 Car Detached Garage
- Parking Accessed On Kitchen Level
Home Design
- Traditional Architecture
- Composition Roof
- Three Sided Brick Exterior Elevation
Interior Spaces
- 4,598 Sq Ft Home
- 3-Story Property
- Ceiling Fan
- Gas Log Fireplace
- Double Pane Windows
- Insulated Windows
- Plantation Shutters
- Entrance Foyer
- Family Room with Fireplace
- 2 Fireplaces
- Open-Concept Dining Room
- Views of Woods
- Security System Owned
Kitchen
- Breakfast Bar
- Walk-In Pantry
- Gas Oven
- Microwave
- Dishwasher
Flooring
- Wood
- Carpet
Bedrooms and Bathrooms
- 6 Bedrooms | 1 Primary Bedroom on Main
- Walk-In Closet
- Dual Vanity Sinks in Primary Bathroom
- Whirlpool Bathtub
- Separate Shower in Primary Bathroom
Laundry
- Laundry Room
- Dryer
- Washer
Basement
- Basement Fills Entire Space Under The House
- Fireplace in Basement
- Stubbed For A Bathroom
- Natural lighting in basement
Accessible Home Design
- Accessible Bedroom
- Accessible Kitchen
- Kitchen Appliances
- Accessible Hallway
Outdoor Features
- Deck
- Patio
Schools
- Bill Arp Elementary School
- Fairplay Middle School
- Alexander High School
Utilities
- Central Air
- Heating System Uses Natural Gas
- Underground Utilities
- Gas Water Heater
- Septic Tank
Community Details
- Avalon Subdivision
Listing and Financial Details
- Tax Lot 16
- Assessor Parcel Number 00060250016
Map
Home Values in the Area
Average Home Value in this Area
Tax History
| Year | Tax Paid | Tax Assessment Tax Assessment Total Assessment is a certain percentage of the fair market value that is determined by local assessors to be the total taxable value of land and additions on the property. | Land | Improvement |
|---|---|---|---|---|
| 2024 | $2,613 | $162,840 | $48,920 | $113,920 |
| 2023 | $2,613 | $162,840 | $48,920 | $113,920 |
| 2022 | $3,797 | $160,000 | $34,551 | $125,449 |
| 2021 | $4,285 | $160,000 | $34,551 | $125,449 |
| 2020 | $3,797 | $174,120 | $37,600 | $136,520 |
| 2019 | $3,565 | $130,000 | $29,610 | $100,390 |
| 2018 | $3,585 | $130,000 | $29,610 | $100,390 |
| 2017 | $3,343 | $149,840 | $37,560 | $112,280 |
| 2016 | $3,145 | $104,000 | $33,800 | $70,200 |
| 2015 | $3,177 | $102,520 | $33,440 | $69,080 |
| 2014 | $3,102 | $130,000 | $43,680 | $86,320 |
| 2013 | -- | $125,360 | $43,680 | $81,680 |
Property History
| Date | Event | Price | List to Sale | Price per Sq Ft | Prior Sale |
|---|---|---|---|---|---|
| 10/25/2025 10/25/25 | For Sale | $689,000 | +190.7% | $150 / Sq Ft | |
| 08/17/2012 08/17/12 | Sold | $237,000 | -9.7% | $76 / Sq Ft | View Prior Sale |
| 03/29/2012 03/29/12 | Pending | -- | -- | -- | |
| 03/20/2012 03/20/12 | For Sale | $262,500 | -- | $84 / Sq Ft |
Purchase History
| Date | Type | Sale Price | Title Company |
|---|---|---|---|
| Warranty Deed | -- | -- | |
| Warranty Deed | $237,000 | -- | |
| Deed | $295,000 | -- | |
| Quit Claim Deed | -- | -- |
Mortgage History
| Date | Status | Loan Amount | Loan Type |
|---|---|---|---|
| Open | $165,600 | No Value Available | |
| Previous Owner | $189,600 | New Conventional | |
| Previous Owner | $236,000 | New Conventional |
Source: First Multiple Listing Service (FMLS)
MLS Number: 7671375
APN: 6025-00-0-0-016
- 5767 W Phillips Mill Rd
- 5829 Wild Herrin Trail
- 5181 Kilroy Ln
- 5845 Pecan Grove Place
- 6881 Dogwood Ln
- 7680 Banks Mill Rd
- 7493 Elderberry Dr
- 3949 Georgia 5
- 7131 Banks Mill Rd
- 5355 Brookshire Ct
- 7215 Colony Ln
- 0 Big a Rd Unit 20169908
- 5045 Poole Mill Rd
- 6645 Ashebrooke Dr
- 5239 Nora Dr
- 6883 Lakeshore Dr
- 5985 Old Timber Trail Unit 7
- 0 Dorsett Shoals Rd Unit 7336228
- 5141 Oakdale Ct
- 5010 Lakemont Dr Unit Basement
- 6863 Dorsett Shoals Rd
- 4656 E Glen Ridge Cir
- 5050 Roxton Ln Unit 2
- 6471 Chickasaw Dr
- 4145 White Oak Dr
- 4808 Kings Hwy
- 8920 Celtic Dr
- 4895 Orchard Ct
- 4103 Lions Gate
- 4809 Camelot Dr
- 6199 Miranda Ct
- 4090 Knotty Oak Trail
- 6185 Marilla St
- 3850 Apache Ln Unit 3850-1
- 6207 Moss Dr
- 7396 Mason Falls Dr
- 5885 S Quail Dr
- 3860 Chivalry Dr
