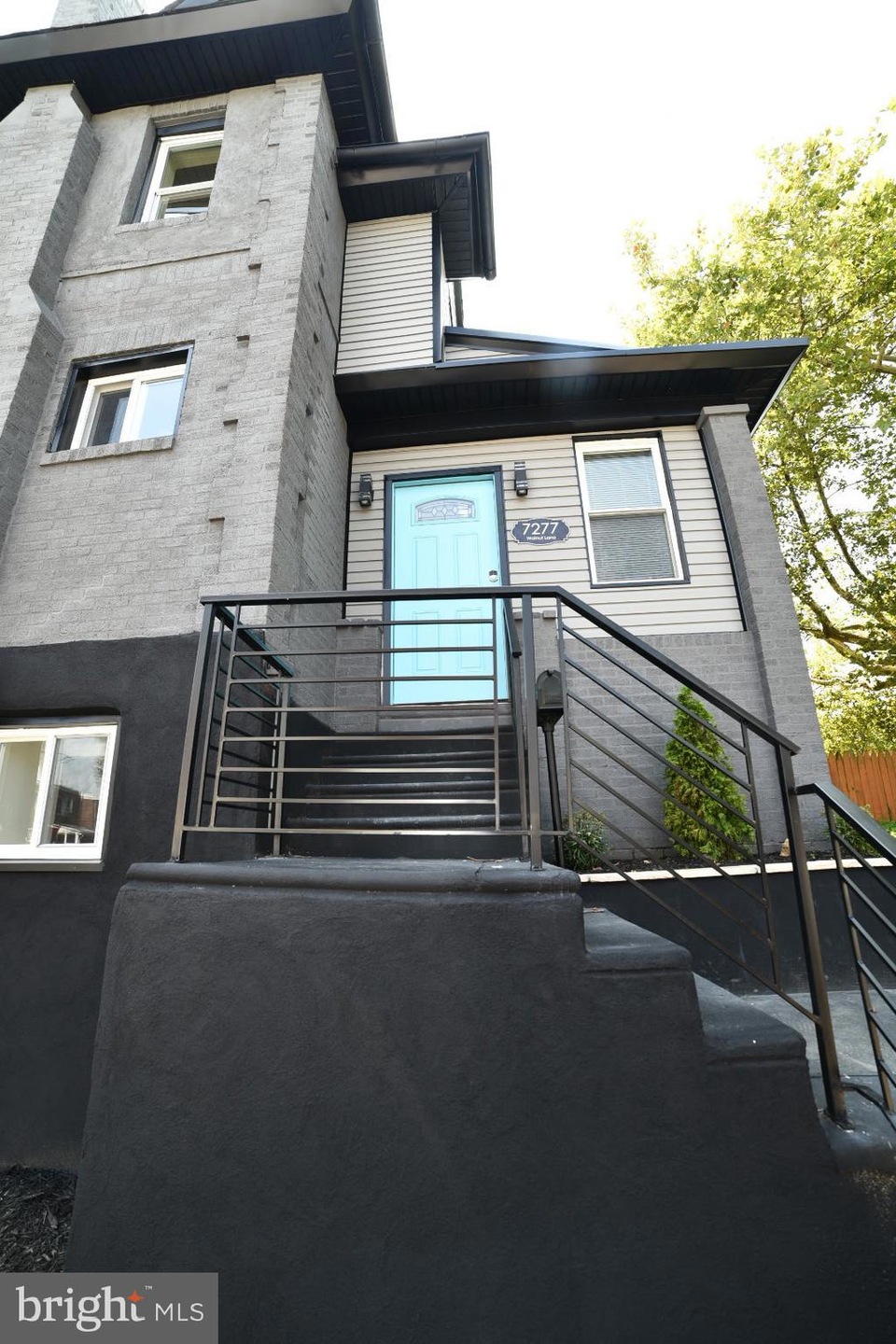
7277 E Walnut Ln Philadelphia, PA 19138
West Oak Lane NeighborhoodEstimated payment $2,013/month
Highlights
- Cathedral Ceiling
- Corner Lot
- No HOA
- Engineered Wood Flooring
- Open Floorplan
- 2-minute walk to Simons Recreation Center
About This Home
This dream home has everything you could want in a home. Great curb appeal. Enter into the Sunroom
filled with natural light and one-of-a-kind light fixture. To your left is a well-designed 1/2 bathroom. You are sure to enjoy the open concept with the beautiful kitchen. To your right notice the floating stairs and access to the deck. Chose to go downstairs and find a fully finished basement with fireplace, wine closet, laundry closet, kitchenette amazing sized bedroom with full bath. travel up the steps to the second level you will find three nice sized bedrooms, hall bath is fit for a KING/QUEEN with its Gold throne and accents. IN the master the ceiling has been vaulted and displays a gorgeous chandelier, notice the French door walk- in closets. The craftmanship in this property is A1 and is very well appointed.
Open House Schedule
-
Sunday, August 31, 202512:30 to 3:30 pm8/31/2025 12:30:00 PM +00:008/31/2025 3:30:00 PM +00:00Add to Calendar
Townhouse Details
Home Type
- Townhome
Est. Annual Taxes
- $1,283
Year Built
- Built in 1925 | Remodeled in 2025
Lot Details
- 1,791 Sq Ft Lot
- Lot Dimensions are 15.00 x 119.00
- Privacy Fence
- Vinyl Fence
- Chain Link Fence
- Back, Front, and Side Yard
- Property is in excellent condition
Home Design
- AirLite
- Brick Exterior Construction
- Brick Foundation
- Batts Insulation
- Shingle Roof
- Rubber Roof
- Vinyl Siding
- Concrete Perimeter Foundation
- Stucco
Interior Spaces
- 2,100 Sq Ft Home
- Property has 2 Levels
- Bar
- Cathedral Ceiling
- Recessed Lighting
- Marble Fireplace
- Electric Fireplace
- Double Pane Windows
- ENERGY STAR Qualified Windows with Low Emissivity
- Double Hung Windows
- Sliding Windows
- ENERGY STAR Qualified Doors
- Open Floorplan
- Dining Area
- Flood Lights
- Stacked Electric Washer and Dryer
Kitchen
- Kitchenette
- Gas Oven or Range
- Built-In Range
- Stove
- Range Hood
- Built-In Microwave
- Extra Refrigerator or Freezer
- ENERGY STAR Qualified Freezer
- ENERGY STAR Qualified Refrigerator
- Ice Maker
- ENERGY STAR Qualified Dishwasher
- Stainless Steel Appliances
- Kitchen Island
- Upgraded Countertops
- Wine Rack
- Disposal
Flooring
- Engineered Wood
- Tile or Brick
Bedrooms and Bathrooms
- Walk-In Closet
- Dual Flush Toilets
- Bathtub with Shower
Finished Basement
- Walk-Out Basement
- Interior, Rear, and Side Basement Entry
- Laundry in Basement
- Basement Windows
Parking
- 5 Parking Spaces
- 2 Driveway Spaces
- Public Parking
- On-Street Parking
- Fenced Parking
Accessible Home Design
- Doors with lever handles
- More Than Two Accessible Exits
- Level Entry For Accessibility
Eco-Friendly Details
- Green Energy Fireplace or Wood Stove
- Energy-Efficient HVAC
- Energy-Efficient Lighting
Utilities
- 90% Forced Air Heating and Cooling System
- Vented Exhaust Fan
- 200+ Amp Service
- Electric Water Heater
Listing and Financial Details
- Tax Lot 54
- Assessor Parcel Number 101199200
Community Details
Overview
- No Home Owners Association
- West Oak Lane Subdivision
Security
- Carbon Monoxide Detectors
- Fire and Smoke Detector
Map
Home Values in the Area
Average Home Value in this Area
Property History
| Date | Event | Price | Change | Sq Ft Price |
|---|---|---|---|---|
| 08/18/2025 08/18/25 | For Sale | $349,900 | -- | $167 / Sq Ft |
Similar Homes in the area
Source: Bright MLS
MLS Number: PAPH2528732
- 7331 E Walnut Ln
- 7032 Limekiln Pike
- 7127 Cedar Park Ave
- 1839 E Pastorius St
- 1821 E Tulpehocken St
- 1544 Beverly Rd
- 1762 Mohican St
- 7213 Forrest Ave
- 1526 Beverly Rd
- 1520 Beverly Rd
- 1536 E Pastorius St
- 1537 Beverly Rd
- 1544 E Tulpehocken St
- 1751 E Mayland St
- 2070 E Haines St
- 7245 Ogontz Ave
- 1552 Mohican St
- 7152 N 20th St
- 1762 E Washington Ln
- 6905 Forrest Ave
- 1873 E Tulpehocken St Unit 1F
- 6909 Rodney St
- 1624 E Mayland St
- 2029 Eastburn Ave
- 7400 Rugby St Unit 2
- 7011 Stenton Ave
- 2100 Eastburn Ave Unit 2nd Floor
- 7416 Thouron Ave
- 2167 66th Ave Unit 2ND FL
- 1954 Plymouth St
- 6601 N 21st St
- 1958 Ashley St Unit B
- 1958 Ashley St Unit B
- 6707 Ogontz Ave Unit D
- 6201-6221 Crittenden St
- 7536 Williams Ave
- 2100 65th Ave Unit G
- 7601 Ogontz Ave
- 1321 E Johnson St
- 6601 N Gratz St






