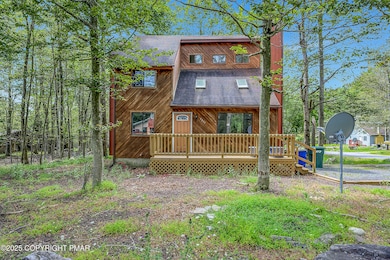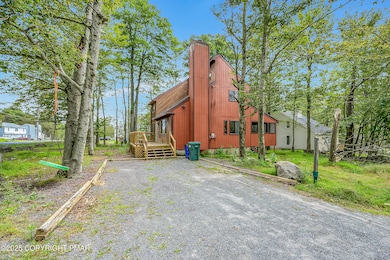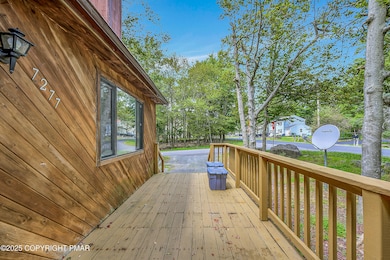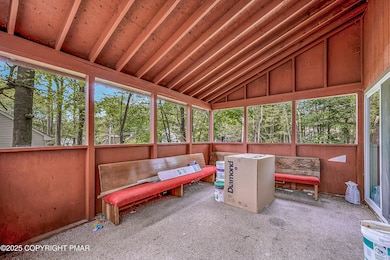7277 Long Pine Dr Tobyhanna, PA 18466
Estimated payment $1,677/month
Highlights
- Gated Community
- Deck
- Main Floor Primary Bedroom
- Clubhouse
- Contemporary Architecture
- Loft
About This Home
Welcome home to A Pocono Country Place; an amenity filled community in Tobyhanna, PA! Awaiting its new owners is a 3 bedroom. 2 bathroom Pocono retreat. The inviting warmth of the knotty pine walls meets modern comfort with a brand new kitchen. The first floor is open concept kitchen, dining area and living room with the open loft of the second floor looking down into the living space. A first floor bedroom and bathroom are ideal for those looking for one-floor living and there are two more bedrooms and a bathroom on the second floor. A Pocono Country Place has many activities to utilize; from Dog Parks and Community Gardens to Pools, Clubhouses, Tennis Courts, Basketball Courts and Fishing on the Lake and more. Conveniently only a two hour drive from both NYC and Philadelphia. Make an appointment to check it out today.
Listing Agent
Iron Valley Real Estate Greater Scranton License #RM424788 Listed on: 11/07/2025

Home Details
Home Type
- Single Family
Est. Annual Taxes
- $2,113
Year Built
- Built in 1987
Lot Details
- 0.25 Acre Lot
- Property fronts a private road
- Cleared Lot
HOA Fees
- $149 Monthly HOA Fees
Home Design
- Contemporary Architecture
- Wood Siding
- Concrete Perimeter Foundation
Interior Spaces
- 1,329 Sq Ft Home
- 2-Story Property
- Living Room with Fireplace
- Loft
- Security Gate
Kitchen
- Electric Oven
- Dishwasher
Flooring
- Laminate
- Tile
Bedrooms and Bathrooms
- 3 Bedrooms
- Primary Bedroom on Main
- 2 Bathrooms
- Primary bathroom on main floor
Parking
- Driveway
- 2 Open Parking Spaces
Outdoor Features
- Deck
- Rain Gutters
- Front Porch
Utilities
- No Cooling
- Heating Available
Listing and Financial Details
- Assessor Parcel Number 03.8D.1.483
- $110 per year additional tax assessments
Community Details
Overview
- A Pocono Country Place Subdivision
Recreation
- Tennis Courts
- Community Playground
- Community Pool
Security
- 24 Hour Access
- Gated Community
Additional Features
- Clubhouse
- Security
Map
Home Values in the Area
Average Home Value in this Area
Tax History
| Year | Tax Paid | Tax Assessment Tax Assessment Total Assessment is a certain percentage of the fair market value that is determined by local assessors to be the total taxable value of land and additions on the property. | Land | Improvement |
|---|---|---|---|---|
| 2025 | $633 | $63,650 | $17,360 | $46,290 |
| 2024 | $530 | $63,650 | $17,360 | $46,290 |
| 2023 | $1,698 | $63,650 | $17,360 | $46,290 |
| 2022 | $1,668 | $63,650 | $17,360 | $46,290 |
| 2021 | $1,668 | $63,650 | $17,360 | $46,290 |
| 2019 | $3,638 | $21,240 | $5,250 | $15,990 |
| 2018 | $3,638 | $21,240 | $5,250 | $15,990 |
| 2017 | $3,681 | $21,240 | $5,250 | $15,990 |
| 2016 | $786 | $21,240 | $5,250 | $15,990 |
| 2015 | $3,001 | $21,240 | $5,250 | $15,990 |
| 2014 | $3,001 | $21,240 | $5,250 | $15,990 |
Property History
| Date | Event | Price | List to Sale | Price per Sq Ft |
|---|---|---|---|---|
| 11/07/2025 11/07/25 | For Sale | $257,000 | -- | $193 / Sq Ft |
Purchase History
| Date | Type | Sale Price | Title Company |
|---|---|---|---|
| Deed | -- | None Listed On Document | |
| Deed | $75,000 | Sunrise Abstract & Stlmt | |
| Deed | $21,900 | -- |
Mortgage History
| Date | Status | Loan Amount | Loan Type |
|---|---|---|---|
| Previous Owner | $60,000 | Future Advance Clause Open End Mortgage |
Source: Pocono Mountains Association of REALTORS®
MLS Number: PM-137114
APN: 03.8D.1.483
- 8567 Hillcrest Dr
- 7261 Long Pine Dr
- 1120 Country Place Dr
- 7500 Crestview Dr
- 7198 Rimrock Dr
- 7172 Mountain Dr
- 7605 Sawmill Rd
- 7171 Mountain Dr
- 7190 Rimrock Dr
- 7021 Vista Dr
- 1143 Country Place Dr
- 1148 Country Place Dr
- 93 Deerfield Rd
- 7108 Robinwood Dr
- 1150 Country Place Dr
- 8094 Elizabeth Ln
- Lot H22 Elizabeth Ln
- 8062 Red Squirrel Dr
- 8948 Deerfield Rd
- 8940 Deerfield Rd
- 7067 Vista Dr
- 7415 Ventnor Dr
- 6440 Marvin Gardens
- 458 Country Place Dr
- 674 Country Place Dr
- 8434 Bear Trail Dr
- 494 Country Place Dr
- 8475 Bumble Bee Way 552 Way
- 6084 Boardwalk Dr
- 5382 Vine Terrace
- 8407 Porcupine Dr
- 7901 Sleepy Hollow Dr
- 7688 Fawn Ln
- 9040 Idlewild Dr
- 8380 Garden Dr
- 791 Country Place Dr
- 8206 Natures Dr
- 877 Country Place Dr
- 9130 Brandywine Dr
- 9221 Westwood Dr






