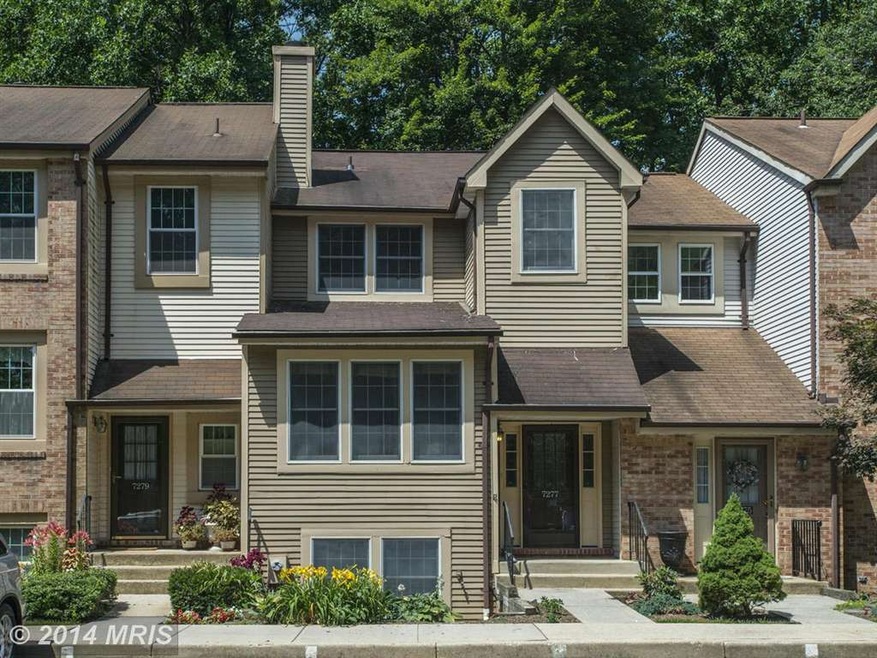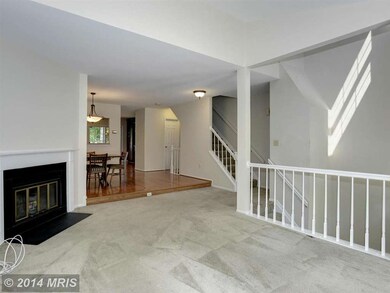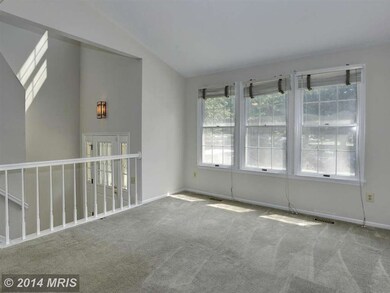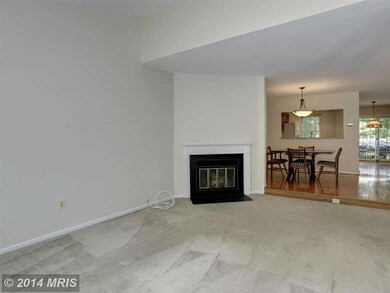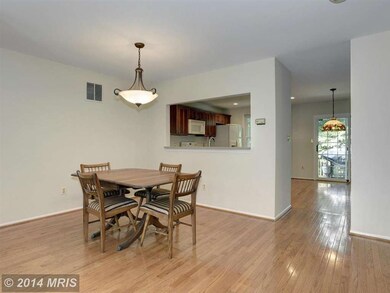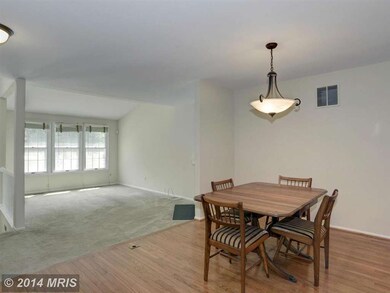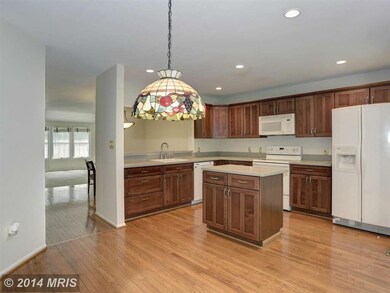
7277 Swan Point Way Columbia, MD 21045
Owen Brown NeighborhoodHighlights
- Open Floorplan
- Colonial Architecture
- Vaulted Ceiling
- Atholton High School Rated A
- Deck
- Backs to Trees or Woods
About This Home
As of October 2018Beautiful Townhome w/superb updates throughout. Bright &airy, open-concept ML. KIT w/Silestone counters, rich cabs, sleek appls. MBA w/ updated MBA. Spacious LL Family Rm. Tiered Deck w/views of Lake Elkhorn. Recent Updates: Painted Throughout [Interior &Exterior]; Vanity in Powder Rm; Shower in MBA w/Custom Tile Work; Tub in LL FBA w/Custom Tile Work; Carpet in LL; Offering Home Warranty. Welcome
Co-Listed By
Jason Hinish
Redfin Corp License #604972
Townhouse Details
Home Type
- Townhome
Est. Annual Taxes
- $3,812
Year Built
- Built in 1986
Lot Details
- Two or More Common Walls
- Landscaped
- Backs to Trees or Woods
- Property is in very good condition
HOA Fees
- $164 Monthly HOA Fees
Parking
- Free Parking
Home Design
- Colonial Architecture
- Wood Siding
Interior Spaces
- Property has 3 Levels
- Open Floorplan
- Built-In Features
- Vaulted Ceiling
- Ceiling Fan
- Fireplace With Glass Doors
- Fireplace Mantel
- Double Pane Windows
- Vinyl Clad Windows
- Window Treatments
- Wood Frame Window
- Casement Windows
- Window Screens
- Sliding Doors
- Six Panel Doors
- Family Room
- Combination Dining and Living Room
- Wood Flooring
Kitchen
- Breakfast Area or Nook
- Eat-In Kitchen
- Electric Oven or Range
- Microwave
- Ice Maker
- Dishwasher
- Kitchen Island
- Upgraded Countertops
- Disposal
Bedrooms and Bathrooms
- 3 Bedrooms
- En-Suite Primary Bedroom
- En-Suite Bathroom
- 2.5 Bathrooms
- Whirlpool Bathtub
Laundry
- Dryer
- Washer
Partially Finished Basement
- Heated Basement
- Walk-Out Basement
- Connecting Stairway
- Rear Basement Entry
- Basement Windows
Outdoor Features
- Deck
Utilities
- Forced Air Heating and Cooling System
- Electric Water Heater
Community Details
- Vp&M Community
Listing and Financial Details
- Home warranty included in the sale of the property
- Tax Lot U15 8
- Assessor Parcel Number 1416184020
- $67 Front Foot Fee per year
Ownership History
Purchase Details
Home Financials for this Owner
Home Financials are based on the most recent Mortgage that was taken out on this home.Purchase Details
Home Financials for this Owner
Home Financials are based on the most recent Mortgage that was taken out on this home.Purchase Details
Purchase Details
Purchase Details
Similar Homes in Columbia, MD
Home Values in the Area
Average Home Value in this Area
Purchase History
| Date | Type | Sale Price | Title Company |
|---|---|---|---|
| Deed | $330,000 | Sage Title Group Llc | |
| Deed | $325,000 | Lakeview Title Company | |
| Deed | $243,000 | -- | |
| Deed | $178,900 | -- | |
| Deed | -- | -- |
Mortgage History
| Date | Status | Loan Amount | Loan Type |
|---|---|---|---|
| Open | $185,000 | New Conventional | |
| Previous Owner | $181,100 | Stand Alone Second | |
| Previous Owner | $104,000 | Stand Alone Second | |
| Closed | -- | No Value Available |
Property History
| Date | Event | Price | Change | Sq Ft Price |
|---|---|---|---|---|
| 10/19/2018 10/19/18 | Sold | $330,000 | 0.0% | $177 / Sq Ft |
| 09/23/2018 09/23/18 | For Sale | $330,000 | 0.0% | $177 / Sq Ft |
| 09/23/2018 09/23/18 | Off Market | $330,000 | -- | -- |
| 09/21/2018 09/21/18 | For Sale | $330,000 | +1.5% | $177 / Sq Ft |
| 07/30/2014 07/30/14 | Sold | $325,000 | -3.0% | $174 / Sq Ft |
| 07/10/2014 07/10/14 | Pending | -- | -- | -- |
| 07/03/2014 07/03/14 | For Sale | $335,000 | -- | $179 / Sq Ft |
Tax History Compared to Growth
Tax History
| Year | Tax Paid | Tax Assessment Tax Assessment Total Assessment is a certain percentage of the fair market value that is determined by local assessors to be the total taxable value of land and additions on the property. | Land | Improvement |
|---|---|---|---|---|
| 2025 | $5,121 | $351,800 | $0 | $0 |
| 2024 | $5,121 | $326,400 | $0 | $0 |
| 2023 | $4,705 | $301,000 | $100,000 | $201,000 |
| 2022 | $4,665 | $301,000 | $100,000 | $201,000 |
| 2021 | $4,684 | $301,000 | $100,000 | $201,000 |
| 2020 | $4,703 | $303,600 | $110,000 | $193,600 |
| 2019 | $4,378 | $303,600 | $110,000 | $193,600 |
| 2018 | $4,420 | $303,600 | $110,000 | $193,600 |
| 2017 | $4,352 | $306,300 | $0 | $0 |
| 2016 | $973 | $296,233 | $0 | $0 |
| 2015 | $973 | $286,167 | $0 | $0 |
| 2014 | $749 | $276,100 | $0 | $0 |
Agents Affiliated with this Home
-
Andrea Thomas

Seller's Agent in 2018
Andrea Thomas
Creig Northrop Team of Long & Foster
(410) 913-9881
59 Total Sales
-
Bridgette Jacobs

Buyer's Agent in 2018
Bridgette Jacobs
Long & Foster
(443) 694-8030
1 in this area
279 Total Sales
-
Creig Northrop

Seller's Agent in 2014
Creig Northrop
Creig Northrop Team of Long & Foster
(410) 884-8354
2 in this area
565 Total Sales
-
Jason Hinish
J
Seller Co-Listing Agent in 2014
Jason Hinish
Redfin Corp
-
Rhonda Heckman

Buyer's Agent in 2014
Rhonda Heckman
RE/MAX
(410) 971-4778
6 Total Sales
Map
Source: Bright MLS
MLS Number: 1003088122
APN: 16-184020
- 7429 Swan Point Way
- 7448 Broken Staff
- 7356 Broken Staff
- 7259 Steamerbell Row
- 7374 Hickory Log Cir
- 7194 Lasting Light Way
- 7230 Lasting Light Way
- 7453 Hickory Log Cir
- 6701 Second Morning Ct
- 7010 Folded Palm
- 9305 Angelina Cir
- 9226 Curtis Dr
- 6596 Sweet Fern
- 6924 Knighthood Ln
- 6920 Rawhide Ridge
- 9930 Ferndale Ave
- 6927 Garland Ln
- 6867 Happyheart Ln
- 6394 Tawny Bloom
- 6553 Carlinda Ave
