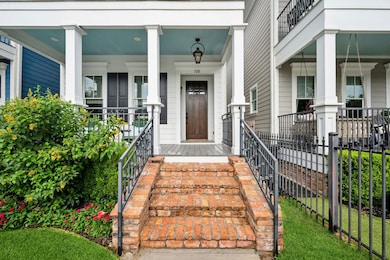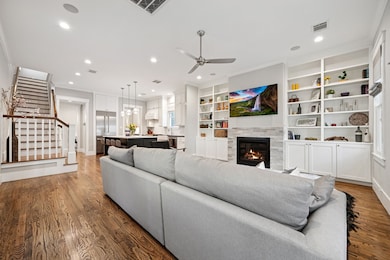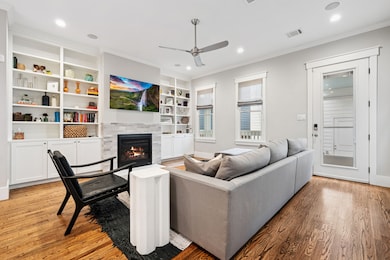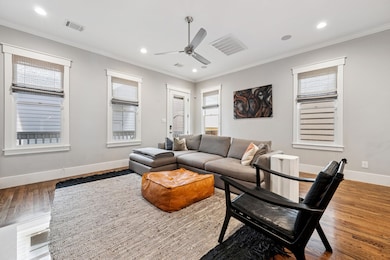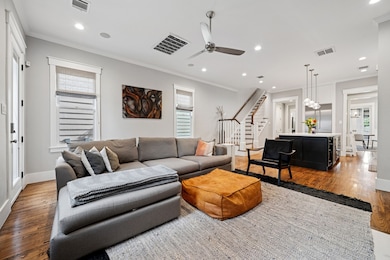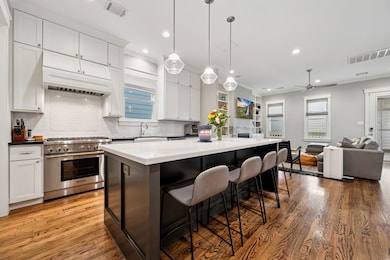
728 Allston St Houston, TX 77007
Greater Heights NeighborhoodHighlights
- Deck
- Traditional Architecture
- Granite Countertops
- Harvard Elementary School Rated A-
- Wood Flooring
- Screened Porch
About This Home
As of July 2025Located near Heights Mercantile, MKT, and the Heights Hike & Bike Trail, this craftsman-style home blends style and functionality in one of Houston’s most historic neighborhoods. Hardwood floors throughout. The first floor features a formal dining room, private office, and open-concept living area with a chef’s kitchen, Thermador appliances, granite counters, and custom cabinetry. Upstairs offers four bedrooms, including a spacious primary suite with a private balcony. The fourth bedroom doubles as a guest suite or game room with en-suite bath. Additional highlights include a large utility room with sink and built-ins, a screened-in back porch, and low-maintenance turfed yard. A professionally installed transfer switch and tri-fuel generator provide peace of mind. Zoned to Harvard Elementary (Buyer to verify eligibility and attendance). Per Seller.
Last Agent to Sell the Property
Greenwood King Properties - Kirby Office License #0633543 Listed on: 06/05/2025
Home Details
Home Type
- Single Family
Est. Annual Taxes
- $18,551
Year Built
- Built in 2017
Lot Details
- 3,300 Sq Ft Lot
- Lot Dimensions are 25x132
- West Facing Home
- Back Yard Fenced
- Sprinkler System
Parking
- 2 Car Garage
- Garage Door Opener
- Additional Parking
Home Design
- Traditional Architecture
- Pillar, Post or Pier Foundation
- Composition Roof
- Cement Siding
Interior Spaces
- 2,969 Sq Ft Home
- 2-Story Property
- Crown Molding
- Ceiling Fan
- Gas Fireplace
- Living Room
- Dining Room
- Home Office
- Screened Porch
- Utility Room
- Washer and Electric Dryer Hookup
Kitchen
- Convection Oven
- Electric Oven
- Gas Range
- Microwave
- Dishwasher
- Kitchen Island
- Granite Countertops
- Disposal
Flooring
- Wood
- Tile
Bedrooms and Bathrooms
- 4 Bedrooms
- En-Suite Primary Bedroom
- Double Vanity
- Soaking Tub
- Separate Shower
Home Security
- Security System Owned
- Fire and Smoke Detector
Eco-Friendly Details
- Energy-Efficient HVAC
- Energy-Efficient Thermostat
- Ventilation
Outdoor Features
- Deck
- Patio
Schools
- Harvard Elementary School
- Hogg Middle School
- Heights High School
Utilities
- Central Heating and Cooling System
- Heating System Uses Gas
- Programmable Thermostat
Community Details
- Allston Street Grove Subdivision
Ownership History
Purchase Details
Home Financials for this Owner
Home Financials are based on the most recent Mortgage that was taken out on this home.Purchase Details
Home Financials for this Owner
Home Financials are based on the most recent Mortgage that was taken out on this home.Purchase Details
Home Financials for this Owner
Home Financials are based on the most recent Mortgage that was taken out on this home.Similar Homes in Houston, TX
Home Values in the Area
Average Home Value in this Area
Purchase History
| Date | Type | Sale Price | Title Company |
|---|---|---|---|
| Deed | -- | Chicago Title | |
| Vendors Lien | -- | Charter Title Company | |
| Vendors Lien | -- | Charter Title Co |
Mortgage History
| Date | Status | Loan Amount | Loan Type |
|---|---|---|---|
| Open | $806,500 | New Conventional | |
| Previous Owner | $673,500 | New Conventional | |
| Previous Owner | $679,000 | New Conventional | |
| Previous Owner | $1,088,402 | Stand Alone Refi Refinance Of Original Loan | |
| Previous Owner | $300,000 | Commercial |
Property History
| Date | Event | Price | Change | Sq Ft Price |
|---|---|---|---|---|
| 07/24/2025 07/24/25 | Sold | -- | -- | -- |
| 06/24/2025 06/24/25 | Pending | -- | -- | -- |
| 06/05/2025 06/05/25 | For Sale | $1,125,000 | -- | $379 / Sq Ft |
Tax History Compared to Growth
Tax History
| Year | Tax Paid | Tax Assessment Tax Assessment Total Assessment is a certain percentage of the fair market value that is determined by local assessors to be the total taxable value of land and additions on the property. | Land | Improvement |
|---|---|---|---|---|
| 2024 | $13,998 | $886,587 | $330,000 | $556,587 |
| 2023 | $13,998 | $989,496 | $330,000 | $659,496 |
| 2022 | $18,410 | $836,092 | $247,500 | $588,592 |
| 2021 | $18,093 | $776,298 | $237,600 | $538,698 |
| 2020 | $17,887 | $738,652 | $247,500 | $491,152 |
| 2019 | $18,419 | $727,902 | $247,500 | $480,402 |
| 2018 | $11,572 | $0 | $0 | $0 |
| 2017 | $10,475 | $414,612 | $396,000 | $18,612 |
| 2016 | $6,727 | $414,612 | $396,000 | $18,612 |
| 2015 | $4,366 | $348,612 | $330,000 | $18,612 |
| 2014 | $4,366 | $314,594 | $297,000 | $17,594 |
Agents Affiliated with this Home
-
Jeremy Fain

Seller's Agent in 2025
Jeremy Fain
Greenwood King Properties - Kirby Office
(713) 914-8797
17 in this area
222 Total Sales
-
Alejandra SILVA
A
Buyer's Agent in 2025
Alejandra SILVA
JLA Realty
(936) 522-8446
1 in this area
98 Total Sales
Map
Source: Houston Association of REALTORS®
MLS Number: 28765969
APN: 1387360010001
- 224 W 8th St
- 810 Allston St
- 809 Heights Blvd
- 839 Allston St
- 727 Tulane St
- 513 W 8th St
- 826 Heights Blvd
- 516 W 9th St
- 710 Waverly St Unit D
- 806 Waverly St
- 319 W 10th St
- 814 Nicholson St
- 1022 Allston St
- 535 Arlington St
- 1021 Allston St
- 805 Columbia St
- 601 W 10th St
- 914 Nicholson St
- 4132 Bonner View Ln
- 420 Heights Blvd

