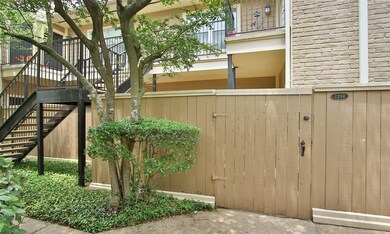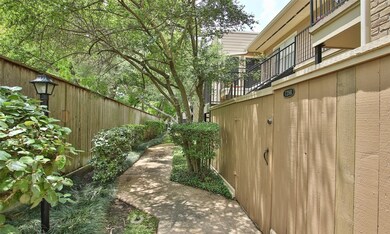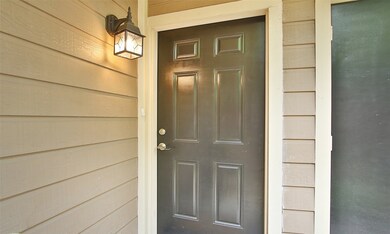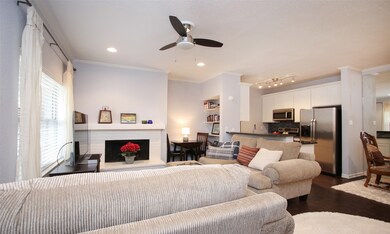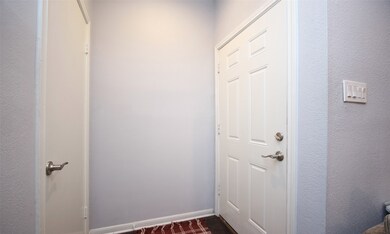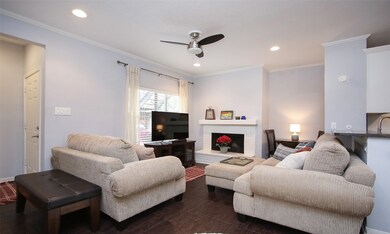
728 Bering Dr Unit R Houston, TX 77057
Uptown-Galleria District NeighborhoodHighlights
- Gated Community
- Clubhouse
- Traditional Architecture
- 261,944 Sq Ft lot
- Deck
- 4-minute walk to Tanglewood Park
About This Home
As of June 2021Recently updated & ready for move-in. Gated community. Ideally located end unit - close to assigned & guest parking. Downstairs, corner unit (couple of extra windows!). Community tennis court & pool are both just steps away. Shopping & restaurants are within walking distance PLUS a great dog park just down the street!
THIS UNIT IS LOVELY - YOU WILL NOT BE DISAPPOINTED!
Last Agent to Sell the Property
Claudia Buckalew
Keller Williams Memorial License #0235390 Listed on: 05/18/2021

Property Details
Home Type
- Condominium
Est. Annual Taxes
- $3,030
Year Built
- Built in 1978
Lot Details
- North Facing Home
- Sprinkler System
HOA Fees
- $275 Monthly HOA Fees
Home Design
- Traditional Architecture
- Brick Exterior Construction
- Slab Foundation
- Composition Roof
- Cement Siding
Interior Spaces
- 788 Sq Ft Home
- 2-Story Property
- Ceiling Fan
- Wood Burning Fireplace
- Family Room Off Kitchen
- Living Room
- Breakfast Room
- Combination Kitchen and Dining Room
- Utility Room
- Engineered Wood Flooring
- Security Gate
Kitchen
- Electric Oven
- Electric Range
- Dishwasher
- Granite Countertops
- Disposal
Bedrooms and Bathrooms
- 1 Bedroom
- 1 Full Bathroom
- Bathtub with Shower
Laundry
- Laundry in Utility Room
- Stacked Washer and Dryer
Parking
- 1 Detached Carport Space
- Assigned Parking
- Controlled Entrance
Outdoor Features
- Deck
- Patio
Schools
- Briargrove Elementary School
- Tanglewood Middle School
- Wisdom High School
Additional Features
- Energy-Efficient Exposure or Shade
- Central Heating and Cooling System
Community Details
Overview
- Association fees include clubhouse, cable TV, ground maintenance, maintenance structure, recreation facilities, sewer, water
- Krj Management Association
- Beringwood Condo Subdivision
Amenities
- Clubhouse
Recreation
- Community Pool
- Tennis Courts
Security
- Controlled Access
- Gated Community
Ownership History
Purchase Details
Home Financials for this Owner
Home Financials are based on the most recent Mortgage that was taken out on this home.Purchase Details
Home Financials for this Owner
Home Financials are based on the most recent Mortgage that was taken out on this home.Purchase Details
Purchase Details
Similar Homes in Houston, TX
Home Values in the Area
Average Home Value in this Area
Purchase History
| Date | Type | Sale Price | Title Company |
|---|---|---|---|
| Warranty Deed | -- | Alamo Title Company | |
| Vendors Lien | -- | Charter Title Co | |
| Warranty Deed | -- | Stewart Title | |
| Interfamily Deed Transfer | -- | Startex 03 |
Mortgage History
| Date | Status | Loan Amount | Loan Type |
|---|---|---|---|
| Previous Owner | $87,500 | New Conventional | |
| Previous Owner | $87,500 | New Conventional | |
| Previous Owner | $108,000 | New Conventional | |
| Previous Owner | $93,100 | Stand Alone First |
Property History
| Date | Event | Price | Change | Sq Ft Price |
|---|---|---|---|---|
| 06/15/2021 06/15/21 | Sold | -- | -- | -- |
| 05/18/2021 05/18/21 | For Sale | $127,500 | +2.0% | $162 / Sq Ft |
| 10/19/2020 10/19/20 | Sold | -- | -- | -- |
| 09/19/2020 09/19/20 | Pending | -- | -- | -- |
| 09/08/2020 09/08/20 | For Sale | $125,000 | -- | $159 / Sq Ft |
Tax History Compared to Growth
Tax History
| Year | Tax Paid | Tax Assessment Tax Assessment Total Assessment is a certain percentage of the fair market value that is determined by local assessors to be the total taxable value of land and additions on the property. | Land | Improvement |
|---|---|---|---|---|
| 2024 | $2,995 | $156,799 | $29,792 | $127,007 |
| 2023 | $2,995 | $148,634 | $28,240 | $120,394 |
| 2022 | $3,059 | $155,233 | $29,494 | $125,739 |
| 2021 | $2,944 | $126,298 | $23,997 | $102,301 |
| 2020 | $3,058 | $126,298 | $23,997 | $102,301 |
| 2019 | $3,196 | $126,298 | $23,997 | $102,301 |
| 2018 | $3,139 | $124,043 | $23,568 | $100,475 |
| 2017 | $3,137 | $124,043 | $23,568 | $100,475 |
| 2016 | $3,137 | $124,043 | $23,568 | $100,475 |
| 2015 | $2,015 | $98,880 | $18,787 | $80,093 |
| 2014 | $2,015 | $78,370 | $14,890 | $63,480 |
Agents Affiliated with this Home
-
C
Seller's Agent in 2021
Claudia Buckalew
Keller Williams Memorial
-
Thomas Claffy

Buyer's Agent in 2021
Thomas Claffy
Martha Turner Sotheby's International Realty
(713) 588-3207
2 in this area
72 Total Sales
-
Christine Laborde
C
Seller's Agent in 2020
Christine Laborde
Compass RE Texas, LLC - Houston
(713) 396-9763
3 in this area
94 Total Sales
-
Susan Branda Martin
S
Buyer's Agent in 2020
Susan Branda Martin
Greenwood King Properties - Kirby Office
(832) 794-9662
13 in this area
60 Total Sales
Map
Source: Houston Association of REALTORS®
MLS Number: 6048042
APN: 1134100000003
- 757 Bering Dr Unit A
- 701 Bering Dr Unit 1106
- 855 Augusta Dr Unit 60
- 5736 Tanglewood Cove St
- 5768 Sugar Hill Dr
- 845 Augusta Dr Unit 6
- 808 Chimney Rock Rd
- 730 Chimney Rock Rd
- 5711 Sugar Hill Dr Unit 32
- 5711 Sugar Hill Dr Unit 108
- 5711 Sugar Hill Dr Unit 46
- 5711 Sugar Hill Dr Unit 69
- 5711 Sugar Hill Dr Unit 62
- 5711 Sugar Hill Dr Unit 100
- 5711 Sugar Hill Dr Unit 98
- 5701 Sugar Hill Dr
- 661 Bering Dr Unit 703
- 661 Bering Dr Unit 704
- 661 Bering Dr Unit 504
- 661 Bering Dr Unit 807

