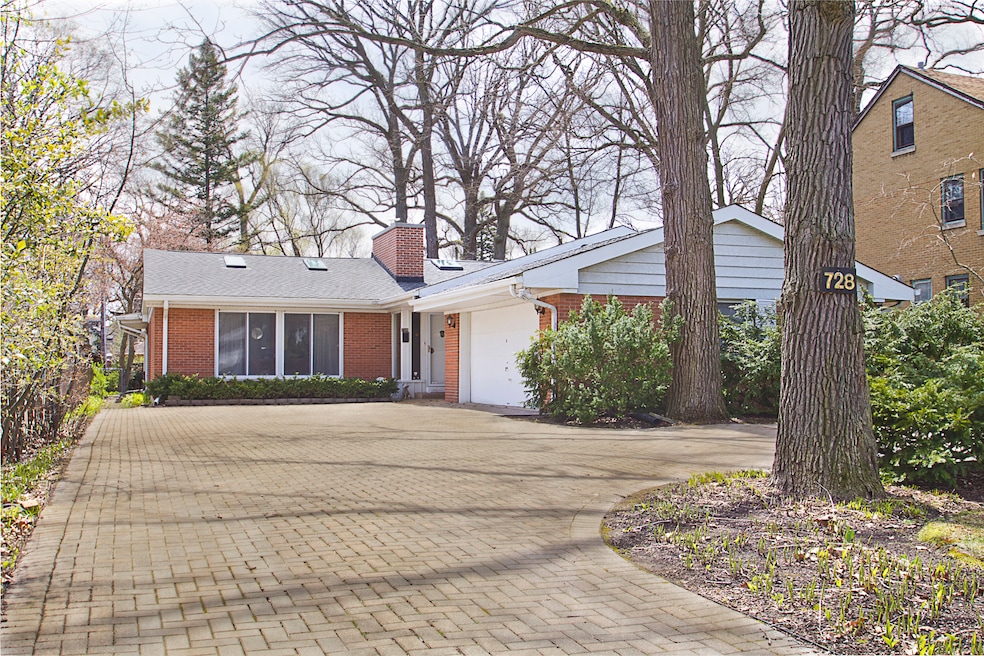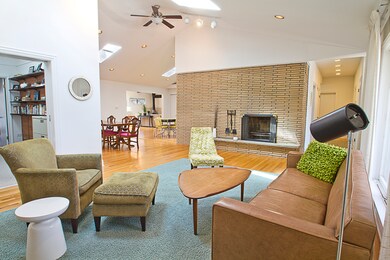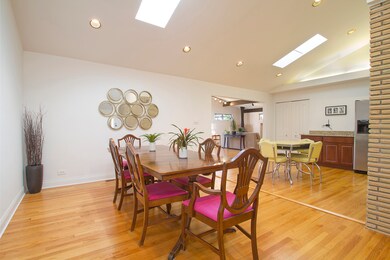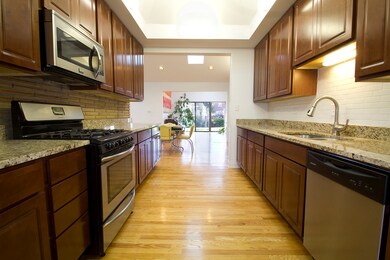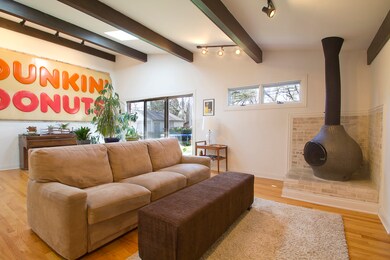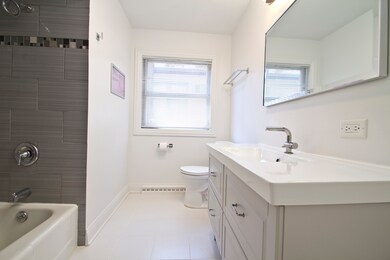
728 Central St Evanston, IL 60201
Northeast Evanston NeighborhoodHighlights
- Recreation Room
- 4-minute walk to Central Station (Purple Line)
- Ranch Style House
- Orrington Elementary School Rated A
- Vaulted Ceiling
- Wood Flooring
About This Home
As of August 2020Light-filled, mid-century modern ranch, nicely set back from street in a coveted NE Evanston neighborhood, just 2.5 blocks from Lighthouse Beach. The bright, open floor plan is perfect for both daily living and entertaining. Soaring cathedral ceilings, skylights, hardwood floors, wood burning fireplaces and desirable split bedroom layout add to the home's style. Private master with attached office. Lower level includes a spacious rec-room, game room, half bath and abundant storage. Paver drive with turn-around and attached two car garage. New tear off roof in 2015 and re-built chimney in 2017. This home sits on a lovely lot in an amazing location just a short walk to the train, beach, NU campus, lakefront path, Orrington school and Noyes Street shops. The current owners are only the second family to own this home which has been well maintained and is in excellent condition. MLS #10699491
Last Agent to Sell the Property
Melanie Broderick
Metro Realty Inc. License #471014867 Listed on: 04/27/2020
Home Details
Home Type
- Single Family
Est. Annual Taxes
- $25,879
Year Built
- 1957
Lot Details
- Fenced Yard
Parking
- Attached Garage
- Parking Available
- Brick Driveway
- Parking Included in Price
- Garage Is Owned
Home Design
- Ranch Style House
- Brick Exterior Construction
- Frame Construction
- Asphalt Shingled Roof
Interior Spaces
- Vaulted Ceiling
- Skylights
- Wood Burning Fireplace
- Home Office
- Recreation Room
- Game Room
- Lower Floor Utility Room
- Wood Flooring
Kitchen
- Breakfast Bar
- Walk-In Pantry
- Oven or Range
- Microwave
- Dishwasher
- Stainless Steel Appliances
- Disposal
Bedrooms and Bathrooms
- Primary Bathroom is a Full Bathroom
- Bathroom on Main Level
Laundry
- Laundry on main level
- Dryer
- Washer
Finished Basement
- Basement Fills Entire Space Under The House
- Finished Basement Bathroom
Utilities
- Forced Air Heating and Cooling System
- Heating System Uses Gas
- Lake Michigan Water
Listing and Financial Details
- Homeowner Tax Exemptions
Ownership History
Purchase Details
Home Financials for this Owner
Home Financials are based on the most recent Mortgage that was taken out on this home.Purchase Details
Home Financials for this Owner
Home Financials are based on the most recent Mortgage that was taken out on this home.Purchase Details
Similar Homes in the area
Home Values in the Area
Average Home Value in this Area
Purchase History
| Date | Type | Sale Price | Title Company |
|---|---|---|---|
| Warranty Deed | $905,000 | Chicago Title | |
| Deed | $850,000 | Ct | |
| Interfamily Deed Transfer | -- | None Available |
Mortgage History
| Date | Status | Loan Amount | Loan Type |
|---|---|---|---|
| Previous Owner | $510,400 | New Conventional | |
| Previous Owner | $125,000 | Credit Line Revolving | |
| Previous Owner | $350,000 | New Conventional | |
| Previous Owner | $680,000 | New Conventional |
Property History
| Date | Event | Price | Change | Sq Ft Price |
|---|---|---|---|---|
| 08/03/2020 08/03/20 | Sold | $905,000 | -2.6% | $326 / Sq Ft |
| 05/06/2020 05/06/20 | Pending | -- | -- | -- |
| 04/27/2020 04/27/20 | For Sale | $929,000 | +9.3% | $334 / Sq Ft |
| 10/08/2014 10/08/14 | Sold | $850,000 | -2.2% | $306 / Sq Ft |
| 09/01/2014 09/01/14 | Pending | -- | -- | -- |
| 08/28/2014 08/28/14 | For Sale | $869,000 | -- | $313 / Sq Ft |
Tax History Compared to Growth
Tax History
| Year | Tax Paid | Tax Assessment Tax Assessment Total Assessment is a certain percentage of the fair market value that is determined by local assessors to be the total taxable value of land and additions on the property. | Land | Improvement |
|---|---|---|---|---|
| 2024 | $25,879 | $111,916 | $33,396 | $78,520 |
| 2023 | $24,777 | $111,916 | $33,396 | $78,520 |
| 2022 | $24,777 | $111,916 | $33,396 | $78,520 |
| 2021 | $20,507 | $82,576 | $21,859 | $60,717 |
| 2020 | $20,994 | $82,576 | $21,859 | $60,717 |
| 2019 | $20,565 | $90,445 | $21,859 | $68,586 |
| 2018 | $21,330 | $80,632 | $18,216 | $62,416 |
| 2017 | $22,439 | $83,411 | $18,216 | $65,195 |
| 2016 | $21,277 | $83,411 | $18,216 | $65,195 |
| 2015 | $18,776 | $69,423 | $15,483 | $53,940 |
| 2014 | $18,577 | $69,423 | $15,483 | $53,940 |
| 2013 | $18,148 | $69,423 | $15,483 | $53,940 |
Agents Affiliated with this Home
-
M
Seller's Agent in 2020
Melanie Broderick
Metro Realty Inc.
-
Carol Prieto

Buyer's Agent in 2020
Carol Prieto
Jameson Sotheby's International Realty
(847) 778-1960
3 in this area
45 Total Sales
-
S
Seller's Agent in 2014
Sue Hertzberg
Coldwell Banker Residential
-
D
Buyer's Agent in 2014
Doug Wirebaugh
Coldwell Banker Realty
Map
Source: Midwest Real Estate Data (MRED)
MLS Number: MRD10699491
APN: 11-07-105-004-0000
- 720 Ingleside Place
- 2353 Ridge Ave
- 2300 Sherman Ave Unit 2D
- 2747 Garrison Ave
- 2250 Sherman Ave Unit 1
- 734 Noyes St Unit 2
- 734 Noyes St Unit R1
- 730 Noyes St Unit K3
- 1219 Central St Unit B
- 119 Sheridan Rd
- 2855 Sheridan Place
- 1314 Rosalie St
- 1318 Central St Unit 1N
- 1414 Lincoln St
- 250 3rd St
- 2033 Sherman Ave Unit 504
- 2018 Sherman Ave Unit 1E
- 2026 Maple Ave
- 709 Foster St
- 2012 Maple Ave
