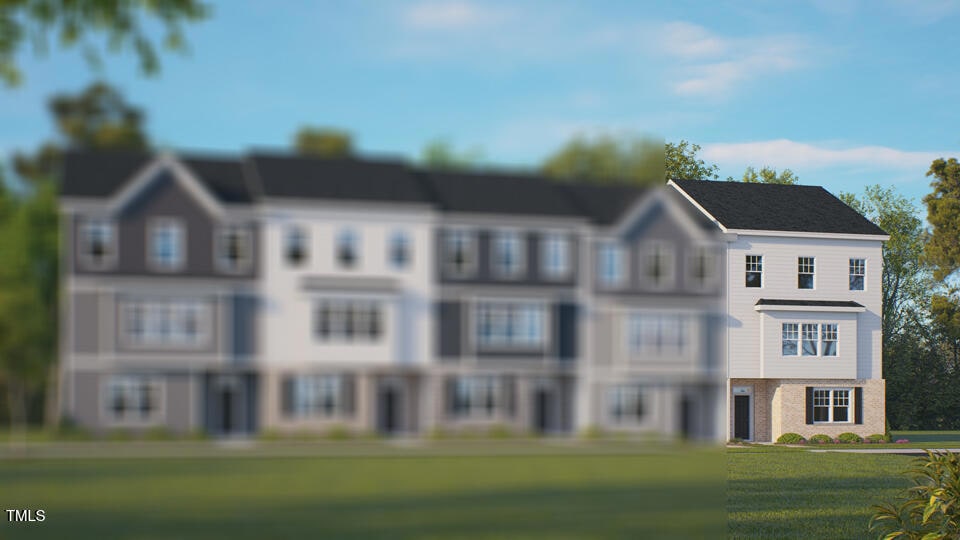
728 Dorset Stream Dr Fuquay-Varina, NC 27526
Estimated payment $2,894/month
Highlights
- Community Cabanas
- New Construction
- Deck
- Fuquay-Varina High Rated A-
- Open Floorplan
- Traditional Architecture
About This Home
Welcome to 728 Dorset Stream Drive at The Townes at Madden West in Fuquay-Varina, NC!
Introducing the Hadleigh floorplan, our new 3-story townhome in the heart of Fuquay Varina. This End Unit townhome features 2,286sq. ft. of thoughtfully designed living space, 4 bedrooms, 3.5 bathrooms, an alley-load two-car garage, and an exterior deck on the second floor perfect for relaxation and entertainment!
Upon entering the home, you're greeted by the spacious full bedroom and bathroom. As you walk to the back of your home, you will see included two car garage. As you make your way to the second floor, you are greeted by an open living room and kitchen with glass doors opening up to the exterior balcony. The kitchen features stainless steel appliances, quartz countertops, Revwood flooring throughout, plenty of cabinet storage, and overlooking the breakfast area and family room. You will also have a powder room on the second floor, L-shaped countertops for extra bar seating and an island making it the perfect place to cook and entertain!
Moving to the third floor, you have three spacious bedrooms with plenty of closet space. The owner's suite is located at the front of your home while the two secondary bedrooms are located at the back of the home for extra privacy. The primary bedroom boasts a walk-in closet, walk-in shower, and dual vanities. The two secondary bedrooms share a full bathroom and additional storage space. Your laundry closet will also be located on the third floor for extra convenience.
With its thoughtful design, spacious layout, and modern conveniences, the Hadleigh floorplan is the ideal place to call home at Madden West, conveniently located 1 mile from downtown Fuquay Varina!
Every new home includes our Smart Home package and New Home Warranty. Madden West also features two playgrounds, a dog park and an exercise park. Madden West is currently open to investors!
Make the Hadleigh your new home at The Townes at Madden West today! *Photos are for representational purposes only.
Townhouse Details
Home Type
- Townhome
Year Built
- Built in 2025 | New Construction
Lot Details
- End Unit
- No Units Located Below
- No Unit Above or Below
- 1 Common Wall
- Private Entrance
- Landscaped
- Back and Front Yard
HOA Fees
- $200 Monthly HOA Fees
Parking
- 2 Car Attached Garage
- Parking Storage or Cabinetry
- Lighted Parking
- Garage Door Opener
- Private Driveway
- Additional Parking
- Open Parking
Home Design
- Home is estimated to be completed on 10/21/25
- Traditional Architecture
- Slab Foundation
- Frame Construction
- Architectural Shingle Roof
- Metal Roof
- Vinyl Siding
- HardiePlank Type
Interior Spaces
- 2,286 Sq Ft Home
- 3-Story Property
- Open Floorplan
- Smooth Ceilings
- High Ceiling
- Sliding Doors
- Family Room
- Combination Kitchen and Dining Room
- Storage
Kitchen
- Electric Oven
- Electric Cooktop
- Microwave
- Dishwasher
- Stainless Steel Appliances
- Kitchen Island
- Quartz Countertops
- Disposal
Flooring
- Carpet
- Laminate
Bedrooms and Bathrooms
- 4 Bedrooms
- Main Floor Bedroom
- Walk-In Closet
- Double Vanity
- Private Water Closet
- Separate Shower in Primary Bathroom
- Bathtub with Shower
- Walk-in Shower
Laundry
- Laundry on upper level
- Washer and Electric Dryer Hookup
Home Security
- Prewired Security
- Smart Lights or Controls
- Smart Home
- Smart Locks
- Smart Thermostat
Outdoor Features
- Deck
- Exterior Lighting
- Rain Gutters
Schools
- Lincoln Height Elementary School
- Fuquay Varina Middle School
- Fuquay Varina High School
Utilities
- Forced Air Zoned Heating and Cooling System
- Electric Water Heater
Listing and Financial Details
- Home warranty included in the sale of the property
Community Details
Overview
- $750 One-Time Secondary Association Fee
- Association fees include ground maintenance, maintenance structure, road maintenance
- Ppm Association, Phone Number (919) 848-4911
- Hadleigh Condos
- Built by D.R. Horton
- Madden West Subdivision, Hadleigh Floorplan
- Maintained Community
- Community Parking
Amenities
- Picnic Area
Recreation
- Community Playground
- Community Cabanas
- Park
- Dog Park
- Jogging Path
- Trails
Security
- Carbon Monoxide Detectors
- Fire and Smoke Detector
- Firewall
Map
Home Values in the Area
Average Home Value in this Area
Property History
| Date | Event | Price | Change | Sq Ft Price |
|---|---|---|---|---|
| 08/05/2025 08/05/25 | For Sale | $415,990 | -- | $182 / Sq Ft |
Similar Homes in Fuquay-Varina, NC
Source: Doorify MLS
MLS Number: 10111380
- BLAKELY Plan at Madden West - The Townes at Madden West
- HADLEIGH Plan at Madden West - The Townes at Madden West
- WESLEY Plan at Madden West
- 738 Dorset Stream Dr
- 736 Dorset Stream Dr
- 823 Washington St
- 734 Dorset Stream Dr
- 732 Dorset Stream Dr
- 730 Dorset Stream Dr
- 821 Washington St
- 817 Washington St
- 815 Washington St
- 762 Dorset Stream Dr
- 764 Dorset Stream Dr
- 766 Dorset Stream Dr
- 795 Washington St
- 768 Dorset Stream Dr
- 605 Dorset Stream Dr
- 819 Washington St
- 703 Lucky Clover Way
- 705 Lucky Clover Way
- 526 Dawley Dr
- 1121 Tulip Poplar Rd
- 117 Lyonshall St
- 123 Charndon Way
- 1000 Girder Ct
- 501 Hunters Ridge Dr
- 624 Smithridge Way
- 529 Glenwyck Ct
- 731 Hunters Ridge Dr
- 1204 Poplar Ridge Rd
- 609 Timber Meadow Lake
- 1021 Garrow Dr
- 501 Timber Meadow Lake Dr
- 512 Timber Meadow Lake
- 201 E Ransom St Unit 2C
- 826 Red Oak Tree Dr
- 1804 Balfour Downs Cir






