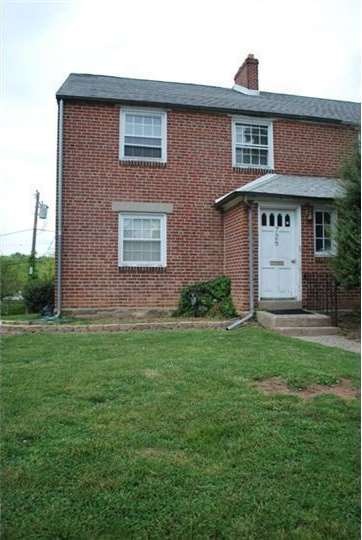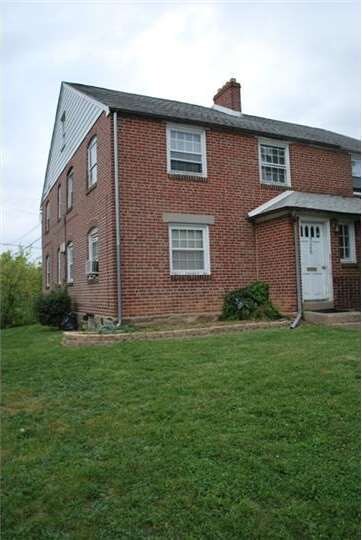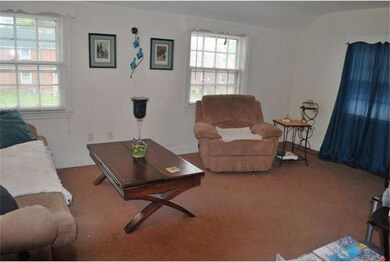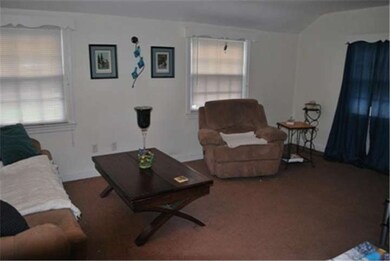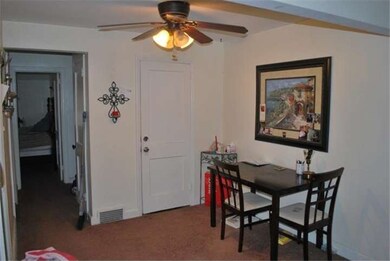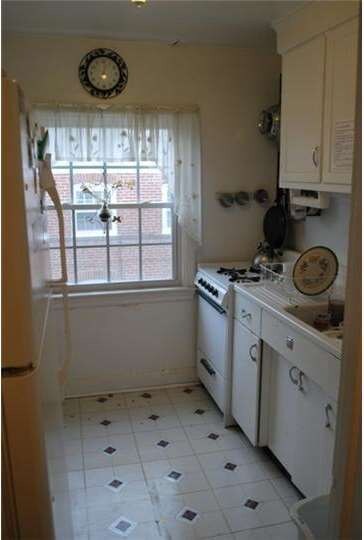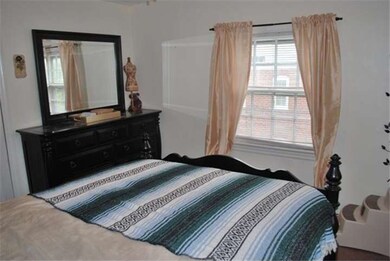
728 E 24th St Chester, PA 19013
Nether Providence Township NeighborhoodHighlights
- No HOA
- En-Suite Primary Bedroom
- Ceiling Fan
- 2 Car Attached Garage
- Forced Air Heating System
About This Home
As of January 2019Great Duplex near Widener University, just off of Providence Road. There are 2 units, each with 2 Bedrooms/1 Bath. Nice front and side yard, 2-car garage with additional driveway parking as well as street parking. Tenants pay heat/hot water and electric. Each unit has it's own heat/hot water units, washer and dryer, and locking storage units in the basement. Lower unit has living room, dining area, kitchen with newer stove and countertops, dishwasher and garbage disposal, bath with tile floors, 2 bedrooms and ample closet space. Top unit has a large living room, dining area in addition to Eat-In Kitchen with newer floors and refrigerator, bathroom, 2 bedrooms, plenty of closet space, and access to unfinished attic. There is direct access to the basement from each unit. Both units are currently tenant-occupied, please allow 24 hours notice for showings. This is a short sale.
Last Agent to Sell the Property
Long & Foster Real Estate, Inc. Listed on: 04/27/2012

Property Details
Home Type
- Multi-Family
Year Built
- Built in 1950
Lot Details
- 3,822 Sq Ft Lot
- Lot Dimensions are 38x101
- Property is in good condition
Parking
- 2 Car Attached Garage
- 2 Open Parking Spaces
- On-Street Parking
Home Design
- Duplex
- Brick Exterior Construction
- Shingle Roof
Interior Spaces
- En-Suite Primary Bedroom
- 1,796 Sq Ft Home
- Ceiling Fan
- Storage In Attic
- Laundry in unit
Unfinished Basement
- Basement Fills Entire Space Under The House
- Exterior Basement Entry
Schools
- Chester High School - Main Campus
Utilities
- Cooling System Mounted In Outer Wall Opening
- Forced Air Heating System
- Heating System Uses Gas
- Natural Gas Water Heater
- Cable TV Available
Community Details
- No Home Owners Association
- Operating Expense $2,639
Listing and Financial Details
- Tax Lot 063-000
- Assessor Parcel Number 49-01-01377-06
Ownership History
Purchase Details
Home Financials for this Owner
Home Financials are based on the most recent Mortgage that was taken out on this home.Purchase Details
Home Financials for this Owner
Home Financials are based on the most recent Mortgage that was taken out on this home.Purchase Details
Home Financials for this Owner
Home Financials are based on the most recent Mortgage that was taken out on this home.Purchase Details
Home Financials for this Owner
Home Financials are based on the most recent Mortgage that was taken out on this home.Similar Homes in Chester, PA
Home Values in the Area
Average Home Value in this Area
Purchase History
| Date | Type | Sale Price | Title Company |
|---|---|---|---|
| Deed | $97,500 | Title Services | |
| Deed | $80,000 | None Available | |
| Interfamily Deed Transfer | -- | None Available | |
| Deed | $77,000 | Commonwealth Land Title Ins |
Mortgage History
| Date | Status | Loan Amount | Loan Type |
|---|---|---|---|
| Open | $73,125 | New Conventional | |
| Previous Owner | $78,551 | FHA | |
| Previous Owner | $106,400 | Stand Alone Refi Refinance Of Original Loan | |
| Previous Owner | $53,900 | Purchase Money Mortgage | |
| Closed | $46,500 | No Value Available |
Property History
| Date | Event | Price | Change | Sq Ft Price |
|---|---|---|---|---|
| 01/03/2019 01/03/19 | Sold | $97,500 | 0.0% | $54 / Sq Ft |
| 11/29/2018 11/29/18 | Pending | -- | -- | -- |
| 11/26/2018 11/26/18 | For Sale | $97,500 | +21.9% | $54 / Sq Ft |
| 02/28/2013 02/28/13 | Sold | $80,000 | -33.3% | $45 / Sq Ft |
| 10/30/2012 10/30/12 | Pending | -- | -- | -- |
| 04/27/2012 04/27/12 | For Sale | $119,900 | -- | $67 / Sq Ft |
Tax History Compared to Growth
Tax History
| Year | Tax Paid | Tax Assessment Tax Assessment Total Assessment is a certain percentage of the fair market value that is determined by local assessors to be the total taxable value of land and additions on the property. | Land | Improvement |
|---|---|---|---|---|
| 2024 | $2,821 | $103,470 | $24,830 | $78,640 |
| 2023 | $2,900 | $103,470 | $24,830 | $78,640 |
| 2022 | $2,953 | $103,470 | $24,830 | $78,640 |
| 2021 | $1,325 | $103,470 | $24,830 | $78,640 |
| 2020 | $393 | $71,960 | $20,750 | $51,210 |
| 2019 | $393 | $71,960 | $20,750 | $51,210 |
| 2018 | $403 | $71,960 | $0 | $0 |
| 2017 | $403 | $71,960 | $0 | $0 |
| 2016 | $395 | $71,960 | $0 | $0 |
| 2015 | $395 | $71,960 | $0 | $0 |
| 2014 | $395 | $71,960 | $0 | $0 |
Agents Affiliated with this Home
-

Seller's Agent in 2019
KATHLEEN DOERR
Keller Williams Real Estate - Media
(484) 471-9074
10 Total Sales
-

Buyer's Agent in 2019
Glenn Price
Coldwell Banker Realty
(610) 228-0992
8 Total Sales
-

Seller's Agent in 2013
Angela Gambardella
Long & Foster
(610) 416-4120
2 in this area
29 Total Sales
-

Seller Co-Listing Agent in 2013
Debbie Disciascio
Long & Foster
(484) 802-8443
10 in this area
75 Total Sales
Map
Source: Bright MLS
MLS Number: 1003941954
APN: 49-01-01377-06
