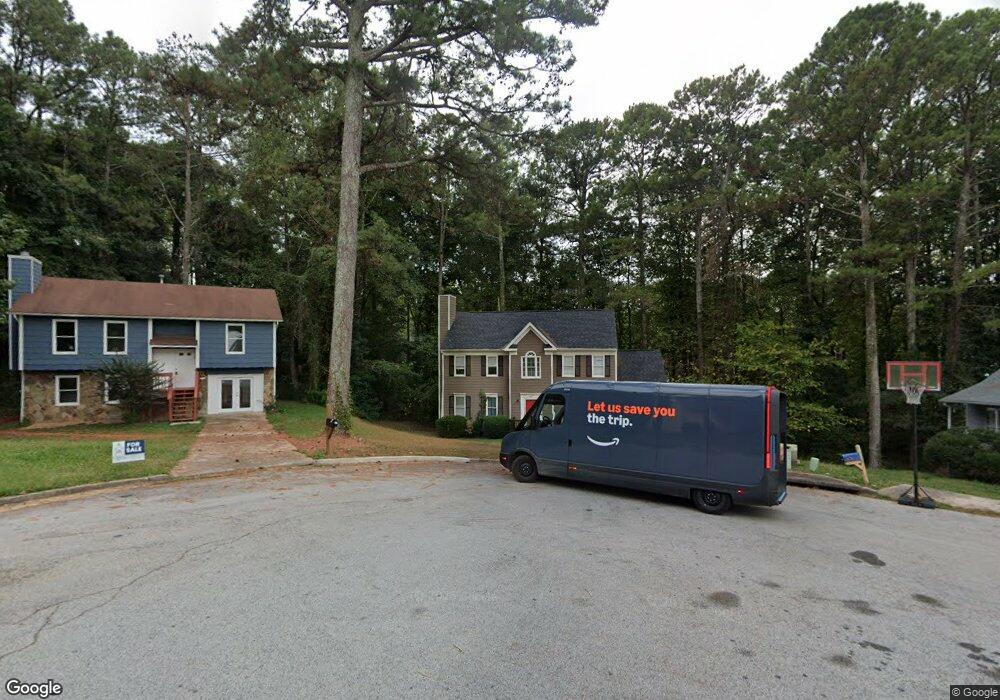728 Fox Valley Dr Stone Mountain, GA 30088
Highlights
- Open-Concept Dining Room
- Colonial Architecture
- Property is near public transit
- View of Trees or Woods
- Deck
- Cathedral Ceiling
About This Home
Nestled in the serene cul-de-sac of the Fox Valley neighborhood, this inviting 4-bedroom, 2-bathroom home offers a perfect blend of comfort and nature. The main floor features a cozy living room with a charming fireplace, seamlessly connected to the dining area and kitchen. From here, step onto the delightful wooden deck that extends into a lush forested backdrop, creating an ideal space for relaxation and outdoor gatherings. The home's thoughtful layout includes the living room, dining room, kitchen, outdoor deck, master bedroom, and a secondary bedroom on the upper level. The lower level accommodates two additional bedrooms, a versatile den, and a full bathroom, providing ample space for family and guests. Experience the warmth and tranquility of this Fox Valley gem, where indoor comfort meets natural beauty.
Home Details
Home Type
- Single Family
Year Built
- Built in 1986
Lot Details
- 0.43 Acre Lot
- Cul-De-Sac
- Level Lot
- Private Yard
- Garden
- Back and Front Yard
Property Views
- Woods
- Neighborhood
Home Design
- Colonial Architecture
- Shingle Roof
- Wood Siding
- Concrete Siding
- Stone Siding
Interior Spaces
- 1,964 Sq Ft Home
- 2-Story Property
- Rear Stairs
- Cathedral Ceiling
- Wood Frame Window
- Aluminum Window Frames
- Great Room with Fireplace
- Living Room with Fireplace
- Open-Concept Dining Room
- Den
- Bonus Room
- Laminate Flooring
Kitchen
- Open to Family Room
- Breakfast Bar
- Dishwasher
- White Kitchen Cabinets
Bedrooms and Bathrooms
- 4 Bedrooms | 2 Main Level Bedrooms
- Primary Bedroom on Main
- Bathtub and Shower Combination in Primary Bathroom
Laundry
- Laundry in Hall
- Laundry on lower level
- Electric Dryer Hookup
Home Security
- Carbon Monoxide Detectors
- Fire and Smoke Detector
Parking
- 3 Parking Spaces
- Driveway
Outdoor Features
- Deck
- Exterior Lighting
- Rain Gutters
- Rear Porch
Location
- Property is near public transit
- Property is near schools
- Property is near shops
Schools
- Shadow Rock Elementary School
- Redan Middle School
- Redan High School
Utilities
- Central Heating and Cooling System
Listing and Financial Details
- 12 Month Lease Term
- Assessor Parcel Number 16 034 08 228
Community Details
Overview
- Fox Valley Subdivision
Recreation
- Trails
Pet Policy
- Pets Allowed
- Pet Deposit $500
Map
Source: First Multiple Listing Service (FMLS)
MLS Number: 7668748
- 783 Fox Valley Dr
- 5439 Farmview Close
- 937 Fox Valley Ct
- 915 Fox Valley Ct
- 1007 Fox Valley Trail
- 5397 Fox Valley Trace
- 910 Forest Path
- 5471 Fox Valley Ln Unit 10
- 874 Fox Valley Dr
- 884 Forest Path
- 5464 Fox Haven Trail
- 1027 N Born Rd
- 960 Stone Mountain Lithonia Rd
- 1037 Forest Path Unit 3B
- 1045 Forest Path
- 946 Redan Trace
- 843 Greenhedge Way
- 5340 Forest Place
- 1093 Panola Rd
- 850 Greenhedge Dr
- 987 Fox Valley Trail
- 5231 Mainstreet Park Dr
- 749 Post Rd Ln
- 749 Post Road Ln
- 992 Rampart Place
- 5561 George Rd
- 5349 Tracey Dr
- 5359 Kemper Place
- 5230 Long Green Ln
- 5509 Walker Rd
- 942 Shadow Ridge Trail
- 5225 Sweet Air Ln
- 1305 Panola Rd
- 5262 Martins Crossing Rd
- 5249 Martins Crossing Rd
- 5225 Martins Crossing Rd
- 1306 Muirforest Dr
- 5001 Post Rd Pass
- 1118 Brunning Dr
- 5843 Bellingrath Way

