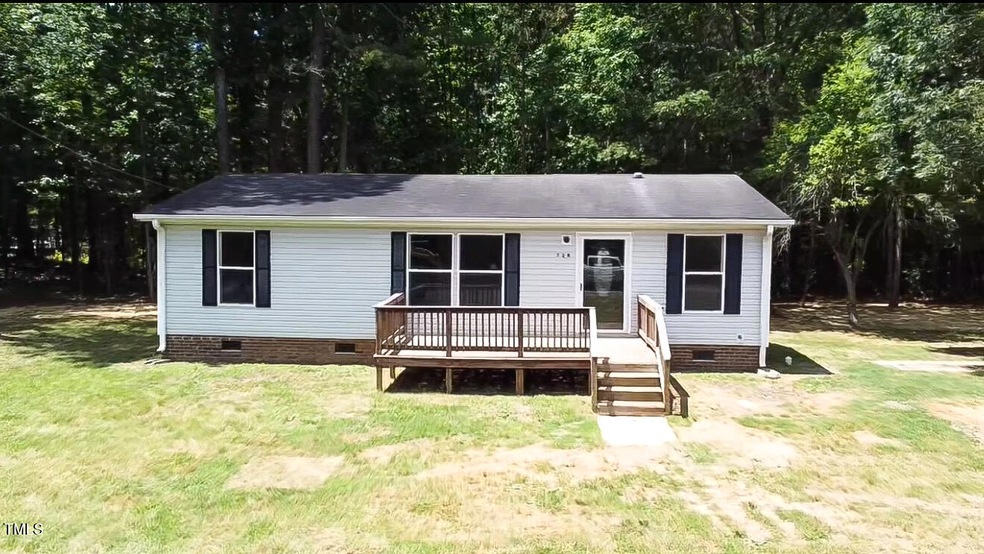
PENDING
$15K PRICE DROP
728 Gees Grove Rd Siler City, NC 27344
Estimated payment $1,270/month
Total Views
3,468
3
Beds
2
Baths
1,080
Sq Ft
$204
Price per Sq Ft
Highlights
- Traditional Architecture
- 1-Story Property
- Double Wide
- No HOA
- Central Air
- Vinyl Flooring
About This Home
Discover this beautiful remodeled 3-bedroom, 2-bath home situated on a 1-acre lot in Bonlee, NC. This move in ready property has been completely updated, featuring LVP flooring, brand new kitchen cabinets and countertops, vanity, light fixtures, sinks, and faucets plus many more upgrades throughout. The beautifully landscaped yard features freshly planted grass seed and a circle driveway. Enjoy peaceful country living with convenient access to Sanford, Pittsboro, and Siler City. Zoned for Bonlee Elementary and Chatham Central High School.
Call (919) 930-7291 today!
Listing agent is owner of the property.
Property Details
Home Type
- Mobile/Manufactured
Est. Annual Taxes
- $882
Year Built
- Built in 2003
Home Design
- Traditional Architecture
- Brick Exterior Construction
- Brick Foundation
- Shingle Roof
- Vinyl Siding
Interior Spaces
- 1,080 Sq Ft Home
- 1-Story Property
- Vinyl Flooring
- Dishwasher
Bedrooms and Bathrooms
- 3 Bedrooms
- 2 Full Bathrooms
- Primary bathroom on main floor
Parking
- 6 Parking Spaces
- 6 Open Parking Spaces
Schools
- Bonlee Elementary And Middle School
- Chatham Central High School
Utilities
- Central Air
- Heating Available
- Septic Tank
Additional Features
- 1 Acre Lot
- Double Wide
Community Details
- No Home Owners Association
- Bonlee Subdivision
Listing and Financial Details
- Assessor Parcel Number 0061194
Map
Create a Home Valuation Report for This Property
The Home Valuation Report is an in-depth analysis detailing your home's value as well as a comparison with similar homes in the area
Home Values in the Area
Average Home Value in this Area
Property History
| Date | Event | Price | Change | Sq Ft Price |
|---|---|---|---|---|
| 06/29/2025 06/29/25 | Pending | -- | -- | -- |
| 06/09/2025 06/09/25 | Price Changed | $220,000 | -6.4% | $204 / Sq Ft |
| 05/27/2025 05/27/25 | For Sale | $235,000 | -- | $218 / Sq Ft |
Source: Doorify MLS
Similar Homes in Siler City, NC
Source: Doorify MLS
MLS Number: 10098894
APN: 0061194
Nearby Homes
- 3005 Us Highway 421 S
- 401 Buck Gunter Rd
- 345 Buck Gunter Rd
- 327 Poplar Trail
- 3283 Alston Bridge Rd
- 1006 S 2nd Ave
- 4085 Alston Bridge Rd
- 191 Pine Lake Dr
- 254 Pine Forest Dr
- Lot 70-71 Pine Forest Dr
- 726 S 2nd Ave
- 9 Pine Court Dr
- 11 Pine Forest Dr
- 586 Anneliis Ln
- 1202 Red Sunset Place
- 1201 Red Sunset Place
- 513 W Glendale St
- 128 Olde Manor Ct
- 707 Lakewood Dr
- 519 W Raleigh St






