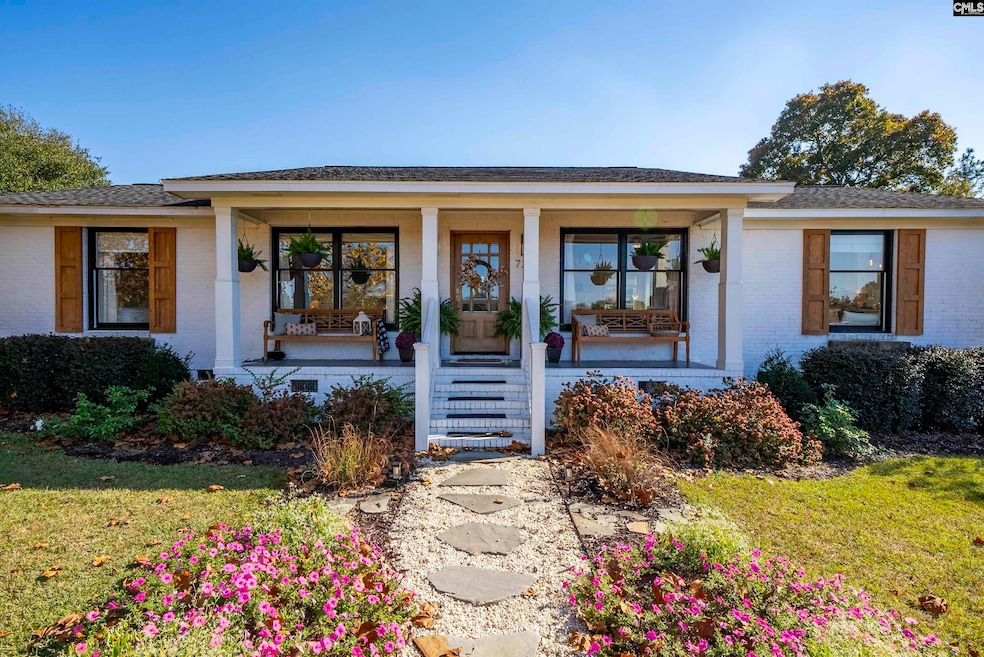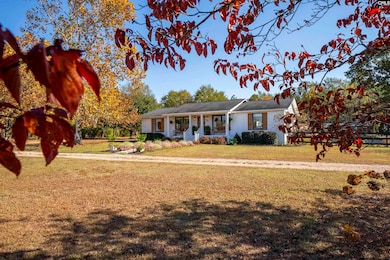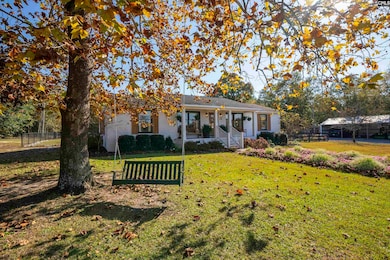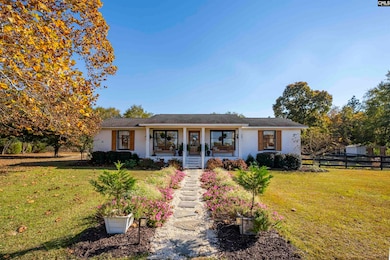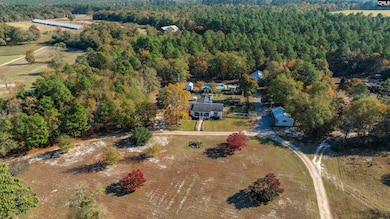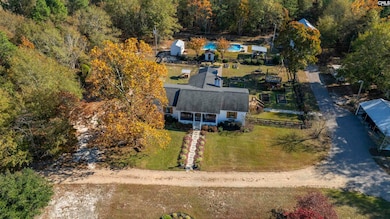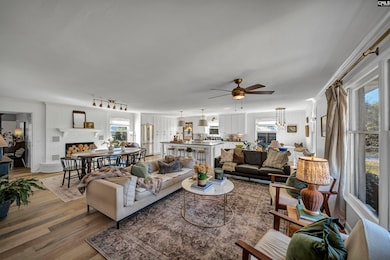728 Holder Rd Batesburg, SC 29006
Estimated payment $3,123/month
Highlights
- Hot Property
- In Ground Pool
- Freestanding Bathtub
- Barn
- Deck
- Wood Flooring
About This Home
Welcome to grand country living at this beautifully crafted homestead on over 10 acres located on Holder Road, just outside of Batesburg. From the complete interior renovation, featuring a remodeled kitchen and bathrooms, hardwood floor covering, and a spacious open concept, to a luxurious screened sunporch, this house has a hearty list of improvements that make it feel like home. The kitchen is the showstopper, with its honed granite island, beautiful farmhouse sink, aged brass fixtures, eat-in dining with a built in storage bench, and a stand mixer lift cabinet. Dual master bedrooms allow for the option to transform one room into an additional living, office, or flex space. The updated bathrooms feature a clawfoot tub, stunning vanities, and elegant bathroom fixtures. Exploring around the house you will find raised bed gardens, a greenhouse, an in-ground pool with cabana, a chicken coop, and a fenced dog yard. The barn, in a league of its own, is quite the space for entertaining! This additional 1280sf heated and cooled space comes with glass bay doors, a wood burning stove, and a firepit area in the rear, leading to a trail system in the woods. The circle drive and cleared front acreage have loads of opportunity to leave wide open or enterprise your own farming space. Located in Aiken County with access to Batesburg-Leesville, I-20, Aiken or Lexington. Call today for your very own private tour! Disclaimer: CMLS has not reviewed and, therefore, does not endorse vendors who may appear in listings.
Home Details
Home Type
- Single Family
Est. Annual Taxes
- $718
Year Built
- Built in 1994
Lot Details
- 10.66 Acre Lot
- Wood Fence
- Chain Link Fence
- Sprinkler System
Parking
- 3 Car Garage
- Detached Carport Space
Home Design
- HardiePlank Siding
- Brick Front
Interior Spaces
- 3,262 Sq Ft Home
- 1-Story Property
- Ceiling Fan
- Wood Burning Fireplace
- Free Standing Fireplace
- French Doors
- Dining Room with Fireplace
- Screened Porch
- Crawl Space
- Pull Down Stairs to Attic
Kitchen
- Eat-In Kitchen
- Free-Standing Range
- Induction Cooktop
- Built-In Microwave
- Dishwasher
- Kitchen Island
- Granite Countertops
- Farmhouse Sink
Flooring
- Wood
- Tile
Bedrooms and Bathrooms
- 4 Bedrooms
- Walk-In Closet
- 3 Full Bathrooms
- Freestanding Bathtub
Laundry
- Laundry on main level
- Electric Dryer Hookup
Pool
- In Ground Pool
- Vinyl Pool
- Fence Around Pool
Outdoor Features
- Deck
- Exterior Lighting
- Shed
Schools
- Ridge Spring-Monetta Elementary School
- Ridge Spring Middle School
- Ridge Spring Monetta High School
Farming
- Barn
Utilities
- Cooling System Powered By Gas
- Heating System Uses Gas
- Well
- Water Heater
- Septic System
Community Details
- No Home Owners Association
Map
Home Values in the Area
Average Home Value in this Area
Tax History
| Year | Tax Paid | Tax Assessment Tax Assessment Total Assessment is a certain percentage of the fair market value that is determined by local assessors to be the total taxable value of land and additions on the property. | Land | Improvement |
|---|---|---|---|---|
| 2023 | $718 | $5,510 | $190 | $133,140 |
| 2022 | $702 | $5,510 | $0 | $0 |
| 2021 | $704 | $5,510 | $0 | $0 |
| 2020 | $664 | $5,150 | $0 | $0 |
| 2019 | $644 | $5,150 | $0 | $0 |
| 2018 | $636 | $5,000 | $190 | $4,810 |
| 2017 | $84 | $0 | $0 | $0 |
| 2016 | $84 | $0 | $0 | $0 |
| 2015 | $65 | $0 | $0 | $0 |
| 2014 | -- | $0 | $0 | $0 |
Property History
| Date | Event | Price | List to Sale | Price per Sq Ft |
|---|---|---|---|---|
| 11/17/2025 11/17/25 | For Sale | $580,000 | -- | $178 / Sq Ft |
Purchase History
| Date | Type | Sale Price | Title Company |
|---|---|---|---|
| Special Warranty Deed | $132,000 | None Available | |
| Special Warranty Deed | -- | None Available | |
| Special Master Deed | $2,500 | None Available | |
| Warranty Deed | -- | -- | |
| Warranty Deed | -- | -- |
Mortgage History
| Date | Status | Loan Amount | Loan Type |
|---|---|---|---|
| Open | $105,600 | New Conventional |
Source: Consolidated MLS (Columbia MLS)
MLS Number: 621841
APN: 214-00-04-002
- 1006 Huckleberry Finn Rd
- 0 Huckleberry Finn Rd
- 0000 Holder Rd
- 541 Holder Rd
- 182 Barefoot Rd
- 01 Goose Platter Rd
- 0 Goose Platter Rd Unit 25132883
- 1046 Atlantic Coast Blvd
- 0 Palomino Rd Unit Lot 9 599764
- 27 Apple Jack Rd
- 323 Haven Rd
- 932 Haven Rd
- 707 Mount Ebal Rd
- Lot 3 3 Notch Rd
- 0 3 Notch Rd
- Xx 3 Notch Rd
- Lot 2 3 Notch Rd
- Lot 1 3 Notch Rd
- 320 Frontage Rd
- 341 Frontage Rd Unit Lot 1
- 695 W Columbia Ave
- 686 Russell St
- 338 Belt-Line Ave
- 1988 Coleman Bridge Rd
- 102 Deer Stand Rd
- 4542 Augusta Hwy
- 406 Viceroy Path
- 915 Blenheim Way
- 184 Beaver Dam Rd
- 714 Windy Rd
- 643 Olympia St
- 175 Chesterbrook Ln
- 354 Common Reed Dr
- 1626 Ln
- 1419 Native Gdn Rd
- 1065 Roscoe Rd
- 1053 New Bridge Rd
- 1422 Native Gdn Rd
- 1446 Native Gdn Rd
- 1462 Native Gdn Rd
