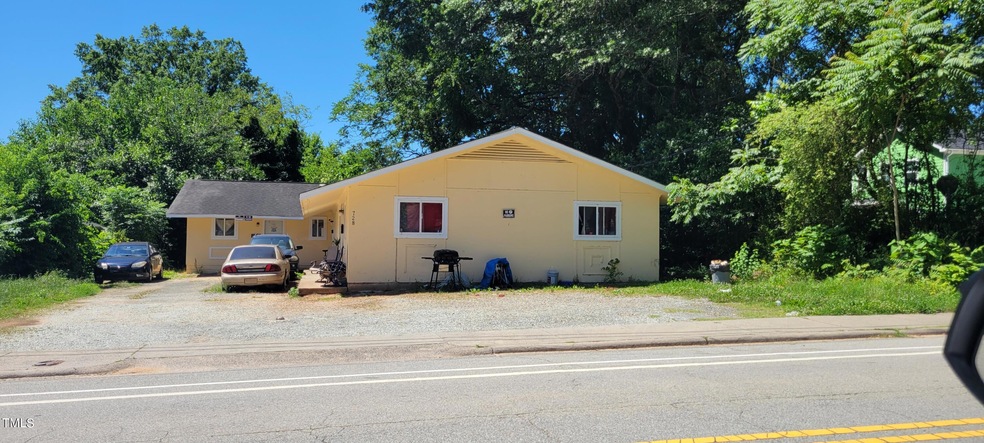
728 Liberty St Durham, NC 27701
City Center NeighborhoodHighlights
- Window Unit Cooling System
- Wood Siding
- 1-Story Property
- Baseboard Heating
- Carpet
- 5-minute walk to Long Meadow Park
About This Home
As of January 2025Investment opportunity close to downtown Durham. Triplex, all units are month to month. Tenants own the appliances. Each unit has two bedrooms, a bath, kitchen and living room. Each unit is about 700 SF. Long-term tenants. Washer and dryer hookup in the kitchen.
Last Agent to Sell the Property
Frank Ward, REALTORS License #189670 Listed on: 09/13/2024
Property Details
Home Type
- Multi-Family
Est. Annual Taxes
- $2,257
Year Built
- Built in 1970
Lot Details
- 9,583 Sq Ft Lot
Home Design
- Slab Foundation
- Frame Construction
- Architectural Shingle Roof
- Wood Siding
- Lead Paint Disclosure
Interior Spaces
- 2,100 Sq Ft Home
- 1-Story Property
Flooring
- Carpet
- Vinyl
Bedrooms and Bathrooms
- 6 Bedrooms
- 3 Full Bathrooms
Parking
- Additional Parking
- 3 Open Parking Spaces
Utilities
- Window Unit Cooling System
- Baseboard Heating
- Electric Water Heater
Community Details
- 3 Units
- Gross Income $2,195
Listing and Financial Details
- The owner pays for taxes
- Assessor Parcel Number 111433
Ownership History
Purchase Details
Home Financials for this Owner
Home Financials are based on the most recent Mortgage that was taken out on this home.Purchase Details
Purchase Details
Purchase Details
Home Financials for this Owner
Home Financials are based on the most recent Mortgage that was taken out on this home.Purchase Details
Similar Homes in Durham, NC
Home Values in the Area
Average Home Value in this Area
Purchase History
| Date | Type | Sale Price | Title Company |
|---|---|---|---|
| Warranty Deed | $329,000 | None Listed On Document | |
| Special Warranty Deed | $59,000 | None Available | |
| Trustee Deed | $85,500 | None Available | |
| Warranty Deed | $76,500 | -- | |
| Warranty Deed | -- | -- |
Mortgage History
| Date | Status | Loan Amount | Loan Type |
|---|---|---|---|
| Previous Owner | $355,200 | Construction | |
| Previous Owner | $100,000 | Future Advance Clause Open End Mortgage | |
| Previous Owner | $94,500 | Unknown | |
| Previous Owner | $53,375 | Purchase Money Mortgage | |
| Closed | $22,850 | No Value Available |
Property History
| Date | Event | Price | Change | Sq Ft Price |
|---|---|---|---|---|
| 01/10/2025 01/10/25 | Sold | $329,000 | -17.5% | $157 / Sq Ft |
| 09/19/2024 09/19/24 | Pending | -- | -- | -- |
| 09/13/2024 09/13/24 | For Sale | $399,000 | 0.0% | $190 / Sq Ft |
| 08/25/2024 08/25/24 | Pending | -- | -- | -- |
| 06/05/2024 06/05/24 | For Sale | $399,000 | -- | $190 / Sq Ft |
Tax History Compared to Growth
Tax History
| Year | Tax Paid | Tax Assessment Tax Assessment Total Assessment is a certain percentage of the fair market value that is determined by local assessors to be the total taxable value of land and additions on the property. | Land | Improvement |
|---|---|---|---|---|
| 2024 | $2,462 | $176,475 | $85,680 | $90,795 |
| 2023 | $2,312 | $176,475 | $85,680 | $90,795 |
| 2022 | $2,259 | $176,475 | $85,680 | $90,795 |
| 2021 | $2,248 | $176,475 | $85,680 | $90,795 |
| 2020 | $2,195 | $176,475 | $85,680 | $90,795 |
| 2019 | $2,195 | $176,475 | $85,680 | $90,795 |
| 2018 | $1,362 | $100,386 | $30,600 | $69,786 |
| 2017 | $1,352 | $100,386 | $30,600 | $69,786 |
| 2016 | $1,306 | $100,386 | $30,600 | $69,786 |
| 2015 | $1,711 | $123,635 | $22,249 | $101,386 |
| 2014 | $1,711 | $123,635 | $22,249 | $101,386 |
Agents Affiliated with this Home
-
BJ Karkouki

Seller's Agent in 2025
BJ Karkouki
Frank Ward, REALTORS
(919) 210-1422
1 in this area
25 Total Sales
-
Oscar Corrales

Buyer's Agent in 2025
Oscar Corrales
The Insight Group
(919) 349-7110
1 in this area
334 Total Sales
Map
Source: Doorify MLS
MLS Number: 10033509
APN: 111433
- 801 N Elm St
- 806 Eva St
- 808 Eva St
- 616 Belt St
- 732 Hopkins St
- 730 Hopkins St
- 906 Holloway St
- 911 Holloway St
- 1108 Taylor St
- 612 Belt St
- 1006 Franklin St
- 1207 Wall St
- 1812 N Alston Ave
- 919 Chester St
- 1007 Hazel St
- 1100 Chester St
- 415 N Hyde Park Ave
- 405 N Hyde Park Ave
- 1206 Gearwood Ave
- 908 Spruce St
