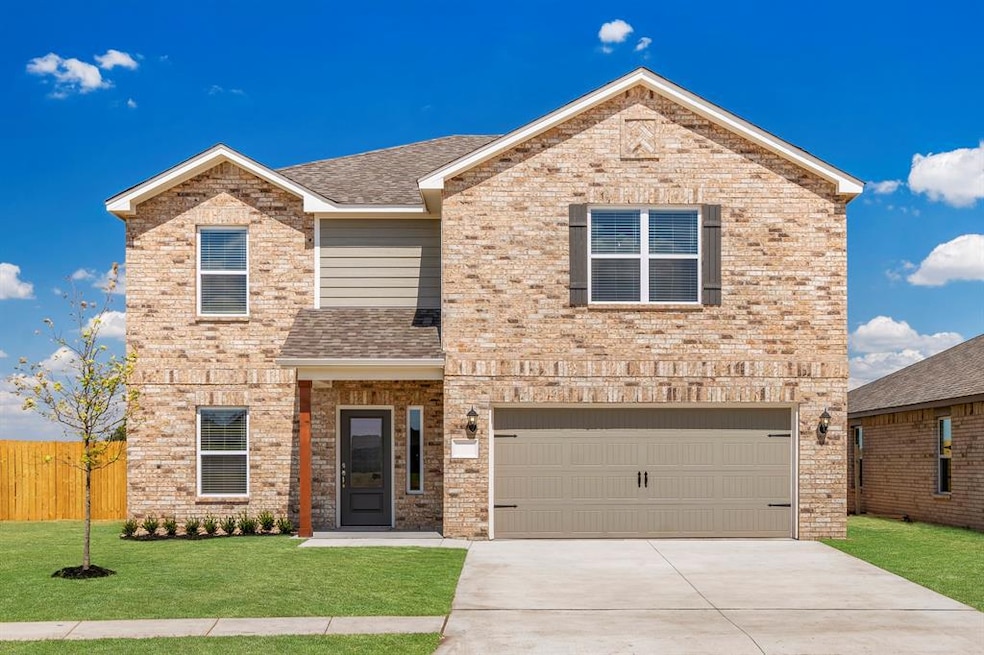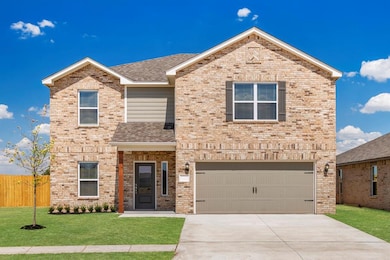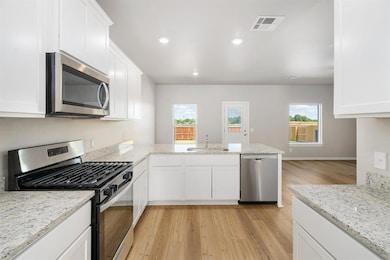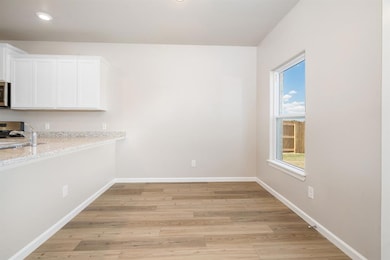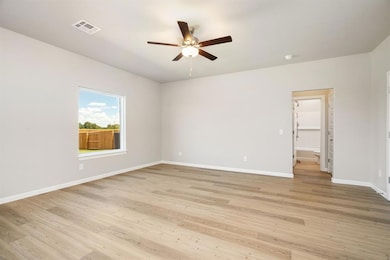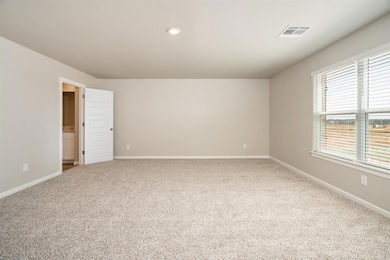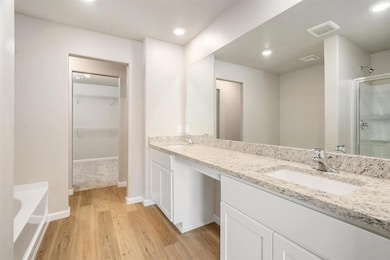728 Luna Way Tuttle, OK 73089
Estimated payment $2,382/month
Highlights
- New Construction
- Traditional Architecture
- 2 Car Attached Garage
- Tuttle Elementary School Rated A
- Covered Patio or Porch
- Interior Lot
About This Home
The Perry floor plan is designed for comfortable, family-focused living. The kitchen features designer cabinetry, a functional island, and a large pantry for effortless prep and storage. A formal dining room creates an ideal setting for memorable gatherings, while the spacious family room offers a warm, inviting place to relax or entertain. A main-floor secondary bedroom and full bath provide excellent guest accommodations. Upstairs, the primary suite serves as a peaceful retreat, and each additional bedroom includes a walk-in closet for added storage. An upstairs laundry room and multiple storage areas—including linen closets and a two-car garage—add everyday convenience. With its thoughtful layout and space for future growth, the Perry is built to support a busy, evolving household.
Home Details
Home Type
- Single Family
Year Built
- Built in 2025 | New Construction
Lot Details
- 3,001 Sq Ft Lot
- Partially Fenced Property
- Wood Fence
- Interior Lot
HOA Fees
- $15 Monthly HOA Fees
Parking
- 2 Car Attached Garage
- Driveway
Home Design
- Traditional Architecture
- Pillar, Post or Pier Foundation
- Brick Frame
- Composition Roof
Interior Spaces
- 2,483 Sq Ft Home
- 2-Story Property
- Laundry Room
Bedrooms and Bathrooms
- 5 Bedrooms
- 3 Full Bathrooms
Schools
- Tuttle Elementary School
- Tuttle Middle School
- Tuttle High School
Additional Features
- Covered Patio or Porch
- Central Heating and Cooling System
Community Details
- Association fees include maintenance common areas
- Mandatory home owners association
Listing and Financial Details
- Legal Lot and Block 15 / 17
Map
Home Values in the Area
Average Home Value in this Area
Property History
| Date | Event | Price | List to Sale | Price per Sq Ft |
|---|---|---|---|---|
| 11/21/2025 11/21/25 | For Sale | $376,900 | -- | $152 / Sq Ft |
Source: MLSOK
MLS Number: 1202601
- 5326 Mac Rd
- 935 Pendergraft Ln
- 1113 S Appaloosa Ln
- 1024 S Blackjack Ln
- 205 NW 2nd St
- 1180 County Street 2980
- 733 W Perry Dr
- 605 E Juniper Ln
- 4004 Becky Ln
- 3433 Little Creek Dr
- 3633 Pete St
- 821 NW 4th St
- 913 NW 4th St
- 916 NW 4th St
- 1020 NW 4th St
- 1317 Wade St
- 532 W Shadow Ridge Way
- 4413 Palmetto Bluff Dr
- 360 N Pebble Creek Terrace
- 566 W Alamo Court Way
