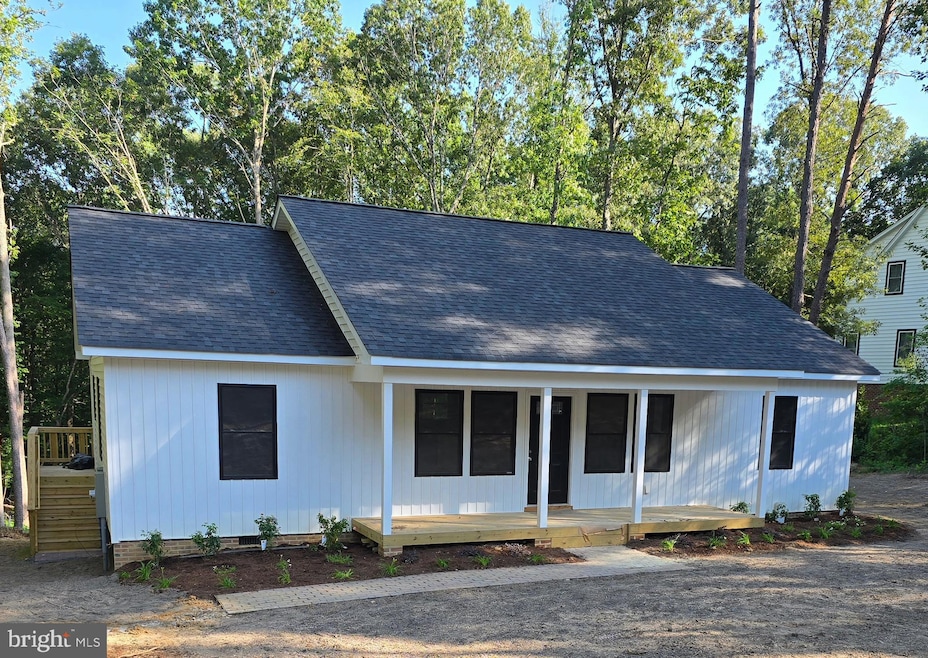728 Meadow Dr Tappahannock, VA 22560
Estimated payment $1,758/month
Total Views
8,465
3
Beds
2
Baths
1,500
Sq Ft
$216
Price per Sq Ft
Highlights
- New Construction
- Rambler Architecture
- Stainless Steel Appliances
- Open Floorplan
- No HOA
- No Interior Steps
About This Home
Don’t miss new construction 3 bedroom , 2 bath, 1500 square ft home in a great community just minutes from the town of Tappahannock. This home has a great open floor plan with beautiful Luxury vinyl flooring , Quartz countertops, Stainless steel appliances, Cover front porch and nice rear deck. This home sets on a 1.4 acre wooded lot. Owner/Agent
Home Details
Home Type
- Single Family
Est. Annual Taxes
- $390
Year Built
- Built in 2025 | New Construction
Lot Details
- 1.4 Acre Lot
- Property is in excellent condition
- Property is zoned R2
Parking
- Driveway
Home Design
- Rambler Architecture
- Block Foundation
- Architectural Shingle Roof
- Vinyl Siding
- Stick Built Home
Interior Spaces
- 1,500 Sq Ft Home
- Property has 1 Level
- Open Floorplan
- Luxury Vinyl Plank Tile Flooring
- Crawl Space
- Washer and Dryer Hookup
Kitchen
- Stove
- Built-In Microwave
- Dishwasher
- Stainless Steel Appliances
Bedrooms and Bathrooms
- 3 Main Level Bedrooms
- 2 Full Bathrooms
Accessible Home Design
- No Interior Steps
Utilities
- Heating System Uses Coal
- Heat Pump System
- Back Up Oil Heat Pump System
- Well
- Electric Water Heater
- Septic Equal To The Number Of Bedrooms
Community Details
- No Home Owners Association
- Meadow View Subdivision
Listing and Financial Details
- Assessor Parcel Number 36D/1/32//
Map
Create a Home Valuation Report for This Property
The Home Valuation Report is an in-depth analysis detailing your home's value as well as a comparison with similar homes in the area
Home Values in the Area
Average Home Value in this Area
Property History
| Date | Event | Price | Change | Sq Ft Price |
|---|---|---|---|---|
| 08/29/2025 08/29/25 | Price Changed | $323,900 | +3.0% | $216 / Sq Ft |
| 07/31/2025 07/31/25 | Price Changed | $314,500 | -1.4% | $210 / Sq Ft |
| 07/28/2025 07/28/25 | Price Changed | $319,000 | -1.4% | $213 / Sq Ft |
| 07/25/2025 07/25/25 | Price Changed | $323,500 | -0.7% | $216 / Sq Ft |
| 07/19/2025 07/19/25 | Price Changed | $325,900 | -1.1% | $217 / Sq Ft |
| 07/01/2025 07/01/25 | Price Changed | $329,500 | -1.5% | $220 / Sq Ft |
| 06/26/2025 06/26/25 | Price Changed | $334,500 | -3.3% | $223 / Sq Ft |
| 06/17/2025 06/17/25 | For Sale | $345,900 | -- | $231 / Sq Ft |
Source: Bright MLS
Source: Bright MLS
MLS Number: VAES2000908
Nearby Homes
- 00 Henley Fork Dr
- 1 Lagrange Industrial Dr
- 2119 Desha Rd
- Kino Road Desha Rd
- 416 Berry Hill Rd
- 1 Heron Point Dr
- 0 Tidewater Trail Unit 2320457
- 56 Hobbs Hole Ln
- 135 Hobbs Hole Ln
- 58 Hobbs Hole Ln
- The Bell Creek Plan at Hobbs Hole
- The Powell Plan at Hobbs Hole
- The Westport Plan at Hobbs Hole
- 439 Hobbs Hole Ln
- 113 Logan Way
- 487 Deep Landing Rd
- 115 Logan Way
- 111 Logan Way
- 627 Della St Unit 4
- 32 Shoreline Dr
- 20479 Kings Hwy
- 16589 Kings Hwy Unit 16589 kings highway upsta
- 141 Pine Crest Ln
- 129 Pine Crest Ln
- 324 Shelton Place
- 84 Washington St
- 160 Lancaster Creek Dr
- 275 Castle Dr
- 1355 N Independence Dr
- 771 Bowie Rd
- 1302 Union Hope Rd
- 170 Forest Grove Rd
- 569 N Glebe Rd
- 86 Woodbine Dr
- 68 Columbia Rd
- 1302 Ebb Tide Dr
- 149 Mattox Ave
- 28341 Edgar Rd







