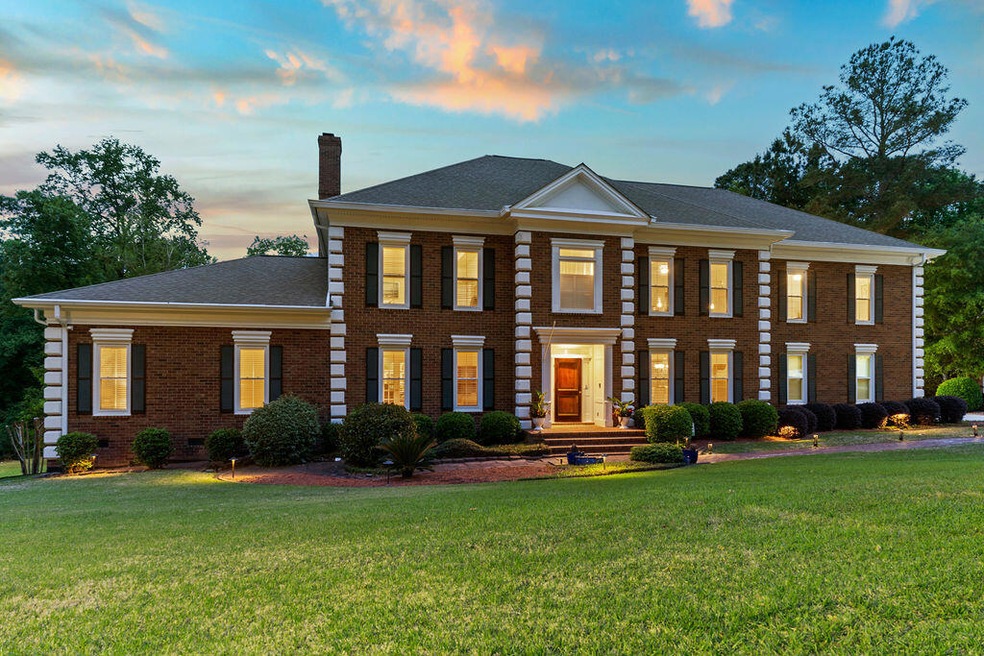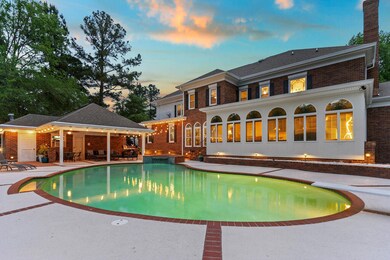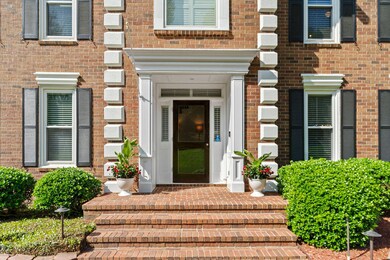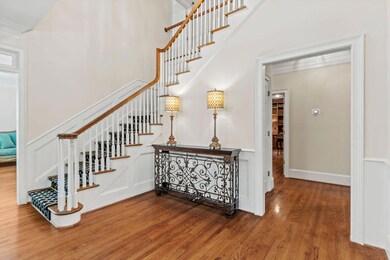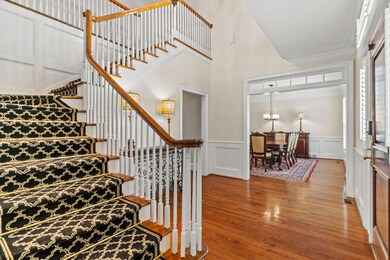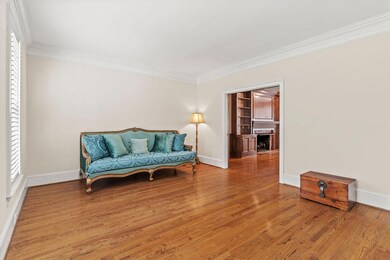
Highlights
- On Golf Course
- Wood Flooring
- Sun or Florida Room
- Blue Ridge Elementary School Rated A
- Main Floor Primary Bedroom
- Great Room with Fireplace
About This Home
As of September 2024An elegant and stately 7-bedroom, 7.5-bath residence with the flexibility of two spacious owner's suites, one situated on each level, nestled within Jones Creek. This all-brick colonial home enjoys a serene backdrop of peaceful green space. The main level features a sophisticated formal dining room, a formal living room, and an office. Each room is adorned with meticulous wooden craftsmanship. The living room has built-in bookcases, a wet bar, and exquisite wood wainscoting. The gourmet kitchen features a Thermador six-burner gas range with vent hood, dual ovens, dual dishwashers, a built-in Sub-Zero fridge, and a generously sized kitchen island with a second preparation sink and a walk in pantry. The expansive sunroom is bathed in natural light, creating an inviting ambiance for both relaxation and entertainment. Retreat upstairs for the second owners suite, and discover five additional bedrooms, each with its own bathroom with molding and gleaming hardwoods and walk-in closets. Exterior amenities include a pristine saltwater pool with diving board, a pool house complete with a full bath and kitchenette, an attached covered patio for dining, exterior lighting to illuminate the lush surroundings, a convenient grill area and a charming red Cedar Pavilion nestled in a separate garden. Additional features include plantation shutters for added privacy, a versatile flex room, a walk-in crawl space, a large attic for ample storage, two laundry rooms, one on each level, and a spacious three-car garage with storage cabinets. A state of the art security system provides peace of mind. A truly sought after Masters Rental (36k for 4 days sleeper home and 40k plus as host home). Conveniently located in Jones Creek, residents enjoy easy access to I-20, downtown Augusta, Augusta University, the medical district, and Fort Eisenhower. Enjoy the walking paths along the Savannah River, nearby parks, and the popular Jones Creek driving range for leisurely enjoyment. Jones Creek residents also benefit from amenities such as a swim team-size pool, tennis and pickleball courts, and many year-round social activities. Award-winning Columbia County schools, diverse locally owned dining options, and nearby stores add to the ease of living. With its desirable features, exceptional location, and lucrative Masters rental history, this home offers a rare opportunity for an unparalleled living experience characterized by comfort, luxury, and contemporary elegance.
Last Agent to Sell the Property
Blanchard & Calhoun - Evans License #361382 Listed on: 04/22/2024

Home Details
Home Type
- Single Family
Est. Annual Taxes
- $9,810
Year Built
- Built in 1990
Lot Details
- 0.46 Acre Lot
- On Golf Course
- Fenced
- Garden
HOA Fees
- $44 Monthly HOA Fees
Parking
- Attached Garage
Home Design
- Brick Exterior Construction
- Composition Roof
Interior Spaces
- 6,317 Sq Ft Home
- 2-Story Property
- Wet Bar
- Built-In Features
- Gas Log Fireplace
- Entrance Foyer
- Great Room with Fireplace
- Family Room
- Living Room
- Breakfast Room
- Dining Room
- Sun or Florida Room
- Crawl Space
- Pull Down Stairs to Attic
- Laundry Room
Kitchen
- Eat-In Kitchen
- Double Oven
- Gas Range
- Built-In Microwave
- Dishwasher
- Kitchen Island
- Utility Sink
Flooring
- Wood
- Ceramic Tile
Bedrooms and Bathrooms
- 7 Bedrooms
- Primary Bedroom on Main
- Walk-In Closet
- In-Law or Guest Suite
- Garden Bath
Outdoor Features
- Covered Patio or Porch
- Gazebo
Schools
- Blue Ridge Elementary School
- Stallings Island Middle School
- Lakeside High School
Utilities
- Forced Air Heating and Cooling System
- Heating System Uses Natural Gas
- Vented Exhaust Fan
Listing and Financial Details
- Assessor Parcel Number 077H190
Community Details
Overview
- Jones Creek Subdivision
Recreation
- Tennis Courts
- Community Pool
Ownership History
Purchase Details
Home Financials for this Owner
Home Financials are based on the most recent Mortgage that was taken out on this home.Purchase Details
Home Financials for this Owner
Home Financials are based on the most recent Mortgage that was taken out on this home.Purchase Details
Purchase Details
Home Financials for this Owner
Home Financials are based on the most recent Mortgage that was taken out on this home.Purchase Details
Purchase Details
Home Financials for this Owner
Home Financials are based on the most recent Mortgage that was taken out on this home.Similar Homes in Evans, GA
Home Values in the Area
Average Home Value in this Area
Purchase History
| Date | Type | Sale Price | Title Company |
|---|---|---|---|
| Warranty Deed | $960,000 | -- | |
| Quit Claim Deed | -- | -- | |
| Warranty Deed | $790,500 | -- | |
| Warranty Deed | -- | -- | |
| Warranty Deed | $590,000 | -- | |
| Warranty Deed | $612,000 | -- | |
| Warranty Deed | $640,000 | -- |
Mortgage History
| Date | Status | Loan Amount | Loan Type |
|---|---|---|---|
| Open | $980,640 | New Conventional | |
| Previous Owner | $632,400 | New Conventional | |
| Previous Owner | $299,653 | FHA | |
| Previous Owner | $275,000 | No Value Available | |
| Closed | $260,000 | No Value Available |
Property History
| Date | Event | Price | Change | Sq Ft Price |
|---|---|---|---|---|
| 09/06/2024 09/06/24 | Sold | $960,000 | -3.5% | $152 / Sq Ft |
| 07/14/2024 07/14/24 | Pending | -- | -- | -- |
| 04/22/2024 04/22/24 | For Sale | $995,000 | +25.9% | $158 / Sq Ft |
| 07/20/2021 07/20/21 | Off Market | $790,500 | -- | -- |
| 07/02/2021 07/02/21 | Sold | $790,500 | -1.2% | $125 / Sq Ft |
| 05/19/2021 05/19/21 | Pending | -- | -- | -- |
| 05/11/2021 05/11/21 | For Sale | $799,900 | +35.6% | $127 / Sq Ft |
| 08/31/2018 08/31/18 | Sold | $590,000 | -9.2% | $84 / Sq Ft |
| 08/06/2018 08/06/18 | Pending | -- | -- | -- |
| 04/30/2018 04/30/18 | For Sale | $649,900 | -- | $93 / Sq Ft |
Tax History Compared to Growth
Tax History
| Year | Tax Paid | Tax Assessment Tax Assessment Total Assessment is a certain percentage of the fair market value that is determined by local assessors to be the total taxable value of land and additions on the property. | Land | Improvement |
|---|---|---|---|---|
| 2024 | $9,810 | $390,452 | $41,304 | $349,148 |
| 2023 | $9,810 | $349,676 | $39,204 | $310,472 |
| 2022 | $7,672 | $293,114 | $42,804 | $250,310 |
| 2021 | $7,023 | $258,208 | $54,529 | $203,679 |
| 2020 | $6,741 | $240,794 | $52,954 | $187,840 |
| 2019 | $6,608 | $236,000 | $51,204 | $184,796 |
| 2018 | $6,799 | $242,055 | $49,979 | $192,076 |
| 2017 | $6,981 | $247,725 | $51,379 | $196,346 |
| 2016 | $6,431 | $236,504 | $52,755 | $183,749 |
| 2015 | $2,003 | $226,871 | $53,980 | $172,891 |
| 2014 | $1,896 | $212,562 | $51,530 | $161,032 |
Agents Affiliated with this Home
-
Susan Salisbury

Seller's Agent in 2024
Susan Salisbury
Blanchard & Calhoun - Evans
(317) 847-7216
81 Total Sales
-
Penny Netherton
P
Buyer's Agent in 2024
Penny Netherton
Keller Williams Realty Augusta
(706) 306-2075
92 Total Sales
-
Greg Oldham

Seller's Agent in 2021
Greg Oldham
Meybohm
(706) 877-4000
823 Total Sales
-
Ann Marie McManus

Buyer's Agent in 2021
Ann Marie McManus
Meybohm
(706) 481-3800
237 Total Sales
-
Philip Jones

Seller's Agent in 2018
Philip Jones
RE/MAX
(706) 833-4663
107 Total Sales
-
TERESA TILLER

Buyer's Agent in 2018
TERESA TILLER
RE/MAX
(706) 833-4466
68 Total Sales
Map
Source: REALTORS® of Greater Augusta
MLS Number: 528150
APN: 077H190
- 3468 Pinnacle Ct
- 702 Michael's Creek
- 4110 Heritage Ridge
- 852 Furys Ferry Rd
- 3954 Hammonds Ferry
- 210 Oleander Trail
- 207 Oleander Trail
- 884 Willow Lake
- 846 Willow Lake
- 876 Willow Lake Drive Lake
- 112 Robbie Ct
- 905 Nerium Trail
- 4173 Tindall Dr
- 2025 Grace Ave
- 322 Pump House Rd
- 603 Millstone Dr
- 742 Magruder Landing
- 701 Fosters Ct
- 304 Ash Ct
- 1015 Sluice Gate Dr
