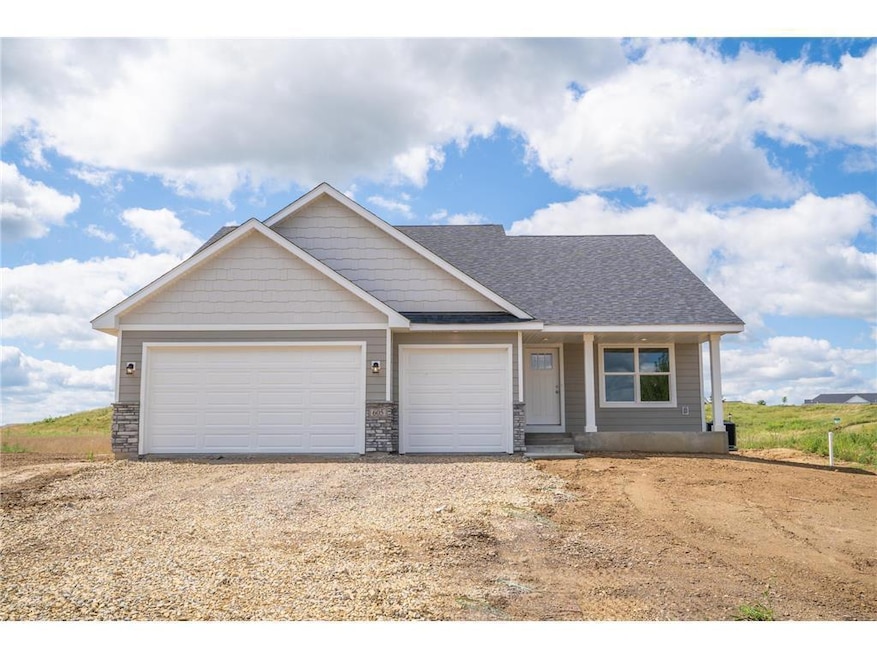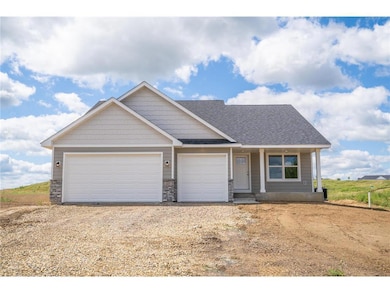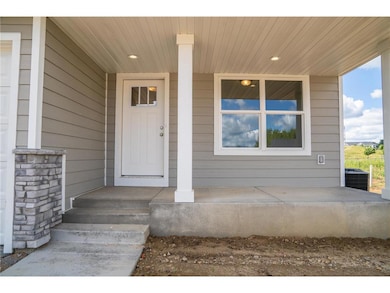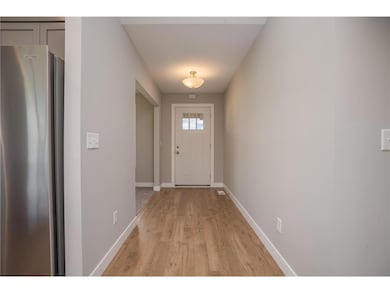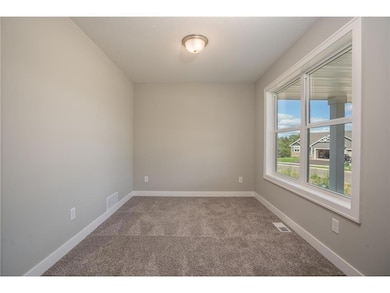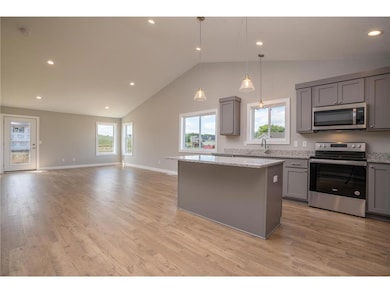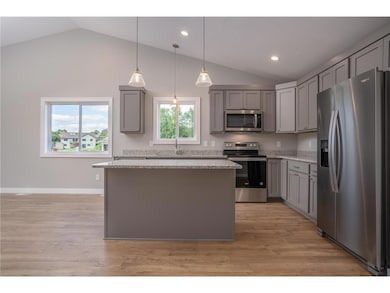728 Mojo Trail Hudson, WI 54016
Estimated payment $3,143/month
About This Home
Welcome to the "Orion" plan, proposed new construction in Hudson's Summer Prairie subdivision. The Orion is a tastefully designed multi-level style home with vaulted ceilings, 4 bedrooms plus an office, and a foyer entrance free from stairs like the typical split-level. Your new build can be complete in 7-8 months, with little down, and no construction loan needed. Other great features of the home include solid core interior doors, a finished basement, quartz counters, soft close cabinetry, 3 garage stalls, gutters, low voltage/work from home internet/ethernet set up and lots of other important things for your next home. Great opportunity to build a home in the country at a reasonable price and get something that isn't "cookie cutter" by making it your own!
Map
Home Details
Home Type
Single Family
Year Built
2024
Lot Details
97,574 Acres
Parking
3
Listing Details
- Prop. Type: Single-Family
- Directions: I-94 East of Hudson, south on Hwy 12, east on County Rd N, north on Magoo Rd to Mojo Trail, property is on the N side of Mojo Trail.
- New Construction: No
- Year Built: 2024
- Cleared Acreage: >= 1, >= 1/2
- Full Street Address: 728 Mojo Trail
- Type 5 Heat Fuel: Electric, Natural Gas
- Kitchen Level: Main
- Lot Acreage: 2.24
- Municipality Type: Town
- Other Rm1 Level: Main
- Other Rm1 Name: Office
- Lot Description Waterfront: No
- Special Features: NewHome
- Property Sub Type: Detached
Interior Features
- Appliances: Dishwasher, Microwave, Range, Refrigerator
- Has Basement: Daylight Window, Finished, Poured Concrete, Sump Pump
- Interior Amenities: Walk-in closet(s), Cathedral/vaulted ceiling
- Room Bedroom2 Level: Upper
- Bedroom 3 Level: Upper
- Bedroom 4 Level: Lower
- Dining Room Dining Room Level: Main
- Family Room Level: Lower
- Living Room Level: Main
- Master Bedroom Master Bedroom Level: Upper
- Master Bedroom Master Bedroom Width: 13
- Second Floor Total Sq Ft: 2391.00
Exterior Features
- Exterior Building Type: Single Family/Detached, 3 Story
- Exterior: Brick/Stone, Vinyl
Garage/Parking
- Parking Features:Workshop in Garage: Attached
- Garage Spaces: 3.0
Utilities
- Utilities: Electricity
Schools
- Junior High Dist: Hudson
Lot Info
- Zoning: Residential-Single
- Acreage Range: 1 to 4.99
- Lot Sq Ft: 97574
Building Info
- New Development: No
Tax Info
- Tax Year: 2024
- Total Taxes: 1367.0
Home Values in the Area
Average Home Value in this Area
Tax History
| Year | Tax Paid | Tax Assessment Tax Assessment Total Assessment is a certain percentage of the fair market value that is determined by local assessors to be the total taxable value of land and additions on the property. | Land | Improvement |
|---|---|---|---|---|
| 2025 | $1,347 | $122,200 | $122,200 | $0 |
| 2024 | $14 | $122,200 | $122,200 | $0 |
| 2023 | $1,275 | $122,200 | $122,200 | $0 |
| 2022 | $1,382 | $91,800 | $91,800 | $0 |
Property History
| Date | Event | Price | List to Sale | Price per Sq Ft |
|---|---|---|---|---|
| 01/28/2025 01/28/25 | For Sale | $590,000 | -- | -- |
Source: Western Wisconsin REALTORS® Association
MLS Number: 6653722
APN: 020-1495-15-000
- 708 Mojo Trail
- 763 Hill Farm Rd
- 667 Red Maple Ln
- XXX Gilbert Rd
- 786 Harlar Cir
- 602 Summerfield Cir
- 665 Darnold Dr
- 671 Darnold Dr
- 745 Mount Curve Ct
- 722 (Lot 40) Crest Curve
- 725 (Lot 53) Crest Curve
- 43 Canary Way
- 725 Crest Curve
- 488 (Lot 16) Summit Ridge
- 491 (Lot 10) Prominence Way
- 467 (Lot 2) Prominence Way
- 469 (Lot 1) Prominence Way
- 906 Acorn Ct
- 28 Heritage Blvd
- 81 Bridgewater Trail
- 600 Old Highway 35 S
- 64 Bridgewater Trail
- 80 Heritage Blvd
- 421 County Road Uu
- 2000 Maxwell Dr
- 1902 Aster Bay
- 1902 Aster
- 690 Elizabeth Way
- 2221 Hanley Rd
- 2360 Sydney Ln
- 1401 Namekagon St
- 1850 Mayer Rd
- 1506 Southpoint Dr
- 1810 Aspen Dr
- 1900-1920 Aspen Dr
- 527 13th St S
- 1551-1601 Heggen St
- 1496 Pebble Trail
- 77 Coulee Rd
- 1015 Oak St
Ask me questions while you tour the home.
