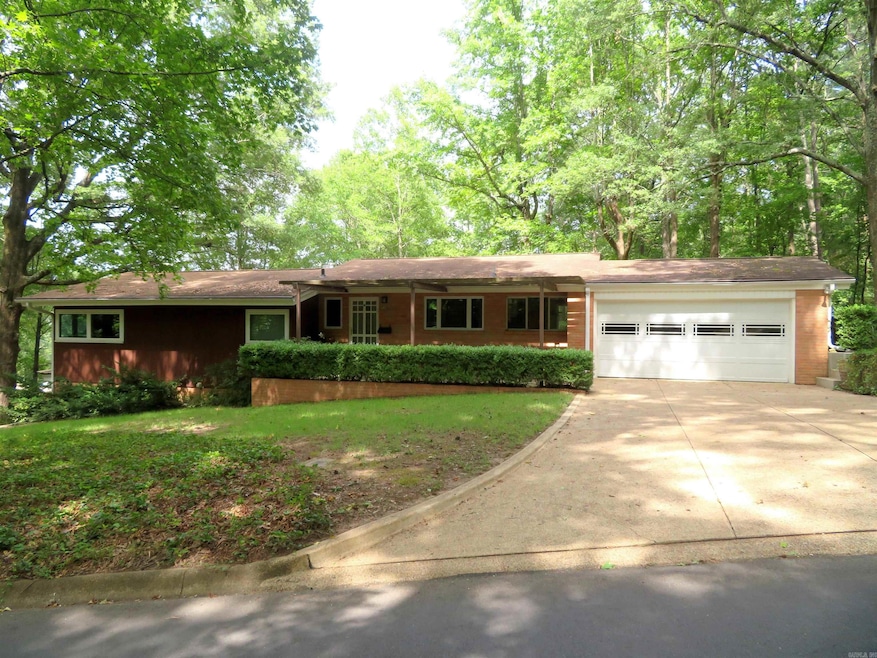
728 N 15th St Arkadelphia, AR 71923
Highlights
- Garage Apartment
- Wooded Lot
- Main Floor Primary Bedroom
- Contemporary Architecture
- Wood Flooring
- Corner Lot
About This Home
As of November 2024An ARCHITECTURAL GEM from the Suburban/Modern, 1950's era --- Circa. 1957. This two-level RESIDENCE is in its CLASSIC, ORIGINAL STATE with the exception of mostly NEWER windows (on the main-level), NEWER CH/A, NEWER hot water tank, and NEWER laminate flooring in the kitchen, dining, and living area. TALL, SLOPING CEILING in the main living room/dining area combination with two, large, WALLS OF WINDOWS overlooking the tree-shaded, hillside setting, and a unique, natural gas FIREPLACE with very modern appeal! Adjacent, eat-in KITCHEN with original wood cabinetry (appears to be Birch veneer, slab doors). Fabulous exterior, COURTYARD-style entry leads to a spacious interior, ENTRY HALL separating the bedroom 'wing of the house' --- from the living/dining/kitchen 'wing' of the house. The bedrooms and the hallway to the bedrooms are all ORIGINAL, HARDWOOD 'PLANK' FLOORING! The 'full' HALL BATHROOM is amazing in ATMOSPHERE! It has a 'walk-in' shower and a separate bath tub. VERY SPACIOUS! Private STAIRWAY leads to the 'WALK-OUT' BASEMENT, LOWER-LEVEL --- presently a DEN area and an adjacent WORKSHOP AREA. A screened porch 'opens' out to a LARGE PATIO. 'MULTIPLE' GARAGES, SHOPS!
Home Details
Home Type
- Single Family
Est. Annual Taxes
- $1,508
Year Built
- Built in 1957
Lot Details
- 0.84 Acre Lot
- Corner Lot
- Sloped Lot
- Wooded Lot
Home Design
- Contemporary Architecture
- Split Level Home
- Combination Foundation
- Architectural Shingle Roof
- Composition Roof
- Metal Roof
Interior Spaces
- 2,206 Sq Ft Home
- 2-Story Property
- Fireplace With Glass Doors
- Gas Log Fireplace
- Great Room
- Family Room
- Combination Dining and Living Room
- Workshop
- Unfinished Basement
Kitchen
- Eat-In Kitchen
- Built-In Oven
- Range
- Dishwasher
Flooring
- Wood
- Laminate
- Concrete
Bedrooms and Bathrooms
- 3 Bedrooms
- Primary Bedroom on Main
Parking
- 2 Car Detached Garage
- Garage Apartment
- Automatic Garage Door Opener
Utilities
- Central Heating and Cooling System
- Space Heater
- Cable TV Available
Community Details
- Built by This 2-level RESIDENCE and detached STRUCTURES were built for Clarence Wieman/Sarah Wieman family.
Ownership History
Purchase Details
Home Financials for this Owner
Home Financials are based on the most recent Mortgage that was taken out on this home.Similar Homes in Arkadelphia, AR
Home Values in the Area
Average Home Value in this Area
Purchase History
| Date | Type | Sale Price | Title Company |
|---|---|---|---|
| Warranty Deed | $210,000 | None Listed On Document |
Mortgage History
| Date | Status | Loan Amount | Loan Type |
|---|---|---|---|
| Open | $189,000 | New Conventional |
Property History
| Date | Event | Price | Change | Sq Ft Price |
|---|---|---|---|---|
| 11/06/2024 11/06/24 | Sold | $210,000 | -6.5% | $95 / Sq Ft |
| 10/01/2024 10/01/24 | Pending | -- | -- | -- |
| 06/27/2024 06/27/24 | For Sale | $224,500 | -- | $102 / Sq Ft |
Tax History Compared to Growth
Tax History
| Year | Tax Paid | Tax Assessment Tax Assessment Total Assessment is a certain percentage of the fair market value that is determined by local assessors to be the total taxable value of land and additions on the property. | Land | Improvement |
|---|---|---|---|---|
| 2024 | $291 | $25,300 | $1,800 | $23,500 |
| 2023 | $366 | $25,300 | $1,800 | $23,500 |
| 2022 | $416 | $25,300 | $1,800 | $23,500 |
| 2021 | $416 | $25,300 | $1,800 | $23,500 |
| 2020 | $416 | $25,300 | $1,800 | $23,500 |
| 2019 | $416 | $25,400 | $1,800 | $23,600 |
| 2018 | $434 | $25,400 | $1,800 | $23,600 |
| 2017 | $434 | $25,400 | $1,800 | $23,600 |
| 2016 | $434 | $25,400 | $1,800 | $23,600 |
| 2015 | $434 | $25,400 | $1,800 | $23,600 |
| 2014 | $354 | $13,936 | $1,500 | $12,436 |
Agents Affiliated with this Home
-
W
Seller's Agent in 2024
Wes Reeder
Reeder Realty
(870) 210-1020
21 Total Sales
-

Buyer's Agent in 2024
Falicia Samuels
Crye*Leike Pro Elite Realty
(870) 210-0958
297 Total Sales
Map
Source: Cooperative Arkansas REALTORS® MLS
MLS Number: 24023010
APN: 74-00730-000
- 1305 Wilson St
- 901 N 15th St
- 613 & 615 12th St
- 1647 Gresham St
- 1 Westmont Cir
- 1704 Northridge Dr
- 1327 Hunter St
- 7 Timber Ridge Cir
- 6 Pinewood Dr
- 1900 Caddo St
- 1809 Caddo St
- 1437 Lincoln St
- 119 N 20th St
- 1043 Clinton St
- 227 S Austin St
- 2209 Forrest Park Dr
- 2306 Barkman St
- 2303 Barkman St
- 2401 Forrest Park Dr
- Lot 129 N 26th St






