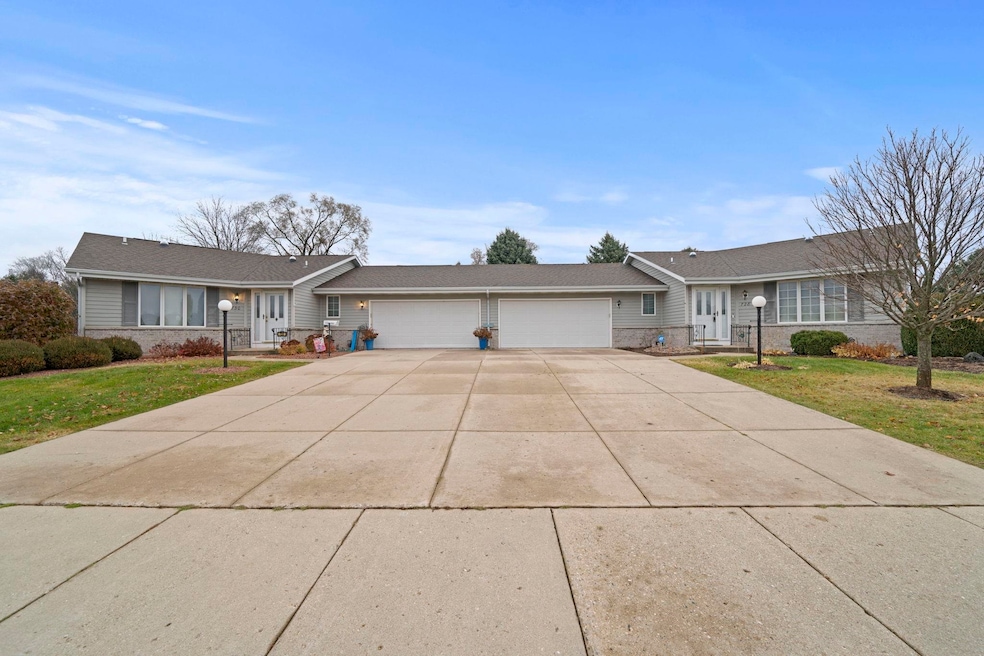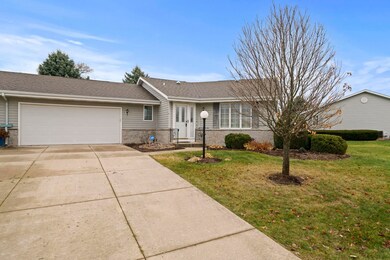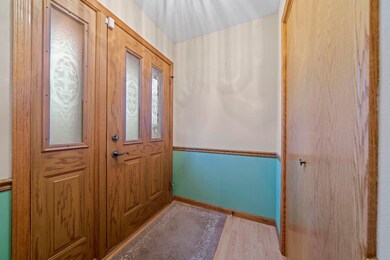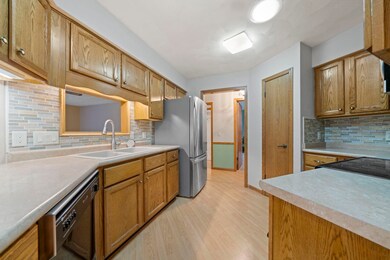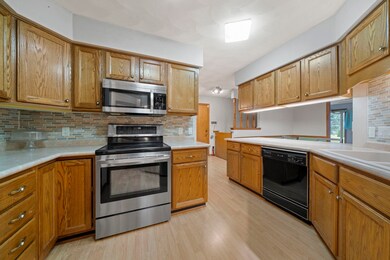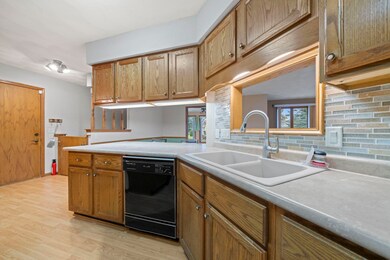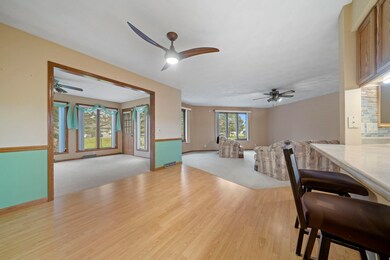728 Nantucket Dr Janesville, WI 53546
Estimated payment $2,175/month
Highlights
- Active Adult
- Den
- Bathtub
- Recreation Room
- Skylights
- Forced Air Cooling System
About This Home
This well-kept ranch condo in The Knolls offers bright, comfortable living with an open layout and natural light from skylights. Enjoy a peaceful, landscaped backyard from the spacious four-season room. The main level includes a functional kitchen with a breakfast bar, a dining area, and two bedrooms, including a primary suite with a full bath. Enjoy the laundry on the main floor. The finished lower level adds a living room, office space, an updated bath, and a rec room. An oversized 2-car garage with water access and a floor drain adds convenience. With lawn care, snow removal, and common area insurance included, this pet-friendly condo provides easy, low-maintenance living close to Janesville
Listing Agent
Real Broker LLC Brokerage Phone: 815-980-0144 License #92099-94 Listed on: 11/13/2025

Property Details
Home Type
- Condominium
Est. Annual Taxes
- $4,693
Year Built
- Built in 1994
Lot Details
- Private Entrance
HOA Fees
- $150 Monthly HOA Fees
Home Design
- Ranch Property
- Entry on the 1st floor
- Brick Exterior Construction
- Vinyl Siding
- Radon Mitigation System
Interior Spaces
- Skylights
- Den
- Recreation Room
- Partially Finished Basement
- Basement Fills Entire Space Under The House
- Home Security System
Kitchen
- Breakfast Bar
- Oven or Range
- Microwave
- Dishwasher
Bedrooms and Bathrooms
- 2 Bedrooms
- Primary Bathroom is a Full Bathroom
- Bathtub
Laundry
- Laundry on main level
- Dryer
- Washer
Schools
- Harrison Elementary School
- Marshall Middle School
- Craig High School
Utilities
- Forced Air Cooling System
- Water Softener
Community Details
- Active Adult
- 2 Units
- Located in the Knolls Condiminum master-planned community
- Property Manager
Listing and Financial Details
- Assessor Parcel Number 0228300321
Map
Home Values in the Area
Average Home Value in this Area
Tax History
| Year | Tax Paid | Tax Assessment Tax Assessment Total Assessment is a certain percentage of the fair market value that is determined by local assessors to be the total taxable value of land and additions on the property. | Land | Improvement |
|---|---|---|---|---|
| 2024 | $4,409 | $271,700 | $16,000 | $255,700 |
| 2023 | $4,408 | $271,700 | $16,000 | $255,700 |
| 2022 | $4,620 | $203,300 | $16,000 | $187,300 |
| 2021 | $4,634 | $203,300 | $16,000 | $187,300 |
| 2020 | $4,498 | $203,300 | $16,000 | $187,300 |
| 2019 | $4,372 | $203,300 | $16,000 | $187,300 |
| 2018 | $3,885 | $152,900 | $16,000 | $136,900 |
| 2017 | $3,800 | $152,900 | $16,000 | $136,900 |
| 2016 | $3,725 | $152,900 | $16,000 | $136,900 |
Property History
| Date | Event | Price | List to Sale | Price per Sq Ft | Prior Sale |
|---|---|---|---|---|---|
| 11/19/2025 11/19/25 | For Sale | $310,000 | 0.0% | $137 / Sq Ft | |
| 11/14/2025 11/14/25 | Off Market | $310,000 | -- | -- | |
| 11/13/2025 11/13/25 | For Sale | $310,000 | +44.3% | $137 / Sq Ft | |
| 11/20/2018 11/20/18 | Sold | $214,900 | 0.0% | $95 / Sq Ft | View Prior Sale |
| 10/19/2018 10/19/18 | For Sale | $214,900 | -- | $95 / Sq Ft |
Source: South Central Wisconsin Multiple Listing Service
MLS Number: 2012520
APN: 022-8300321
- 952 Bedford Dr
- 4228 Park View Dr
- 4403 Chadswyck Dr
- 4108 Wilshire Ln Unit B
- 1051 N Wuthering Hills Dr
- 4303 E Milwaukee St Unit B
- 3911 Wilshire Ln
- 4329 Saratoga Dr
- 1474 Sienna Crossing
- 3927 Southwyck Ct
- 4029 Bordeaux Dr
- 4013 Bordeaux Dr
- 4262 Baybrook Dr
- 1411 Holly Dr
- 4229 Baybrook Dr
- 3914 E Milwaukee St
- 4025 Mackinac Dr
- 4005 Mackinac Dr
- 737 Sussex Dr
- 3337 Colby Ln
- 1603 Green Forest Run Unit ID1253110P
- 3107 Vold Ct Unit ID1253104P
- 3121 Village Ct
- 3002 Mount Zion Ave
- 1639 Green Forest Run Unit ID1253111P
- 1616 Green Valley Dr Unit ID1253090P
- 3007-3107 Palmer Dr
- 2407 Roxbury Rd
- 2727 Park Place Ln
- 2239 N Huron Dr
- 701-711 Myrtle Way
- 800 Myrtle Way
- 3402 Amhurst Rd
- 1906 Refset Dr
- 1601 N Randall Ave
- 1601 N Randall Ave Unit 37
- 1601 N Randall Ave Unit 34
- 1119 Milton Ave
- 1315 Woodman Rd
- 1937 Alden Rd Unit D
