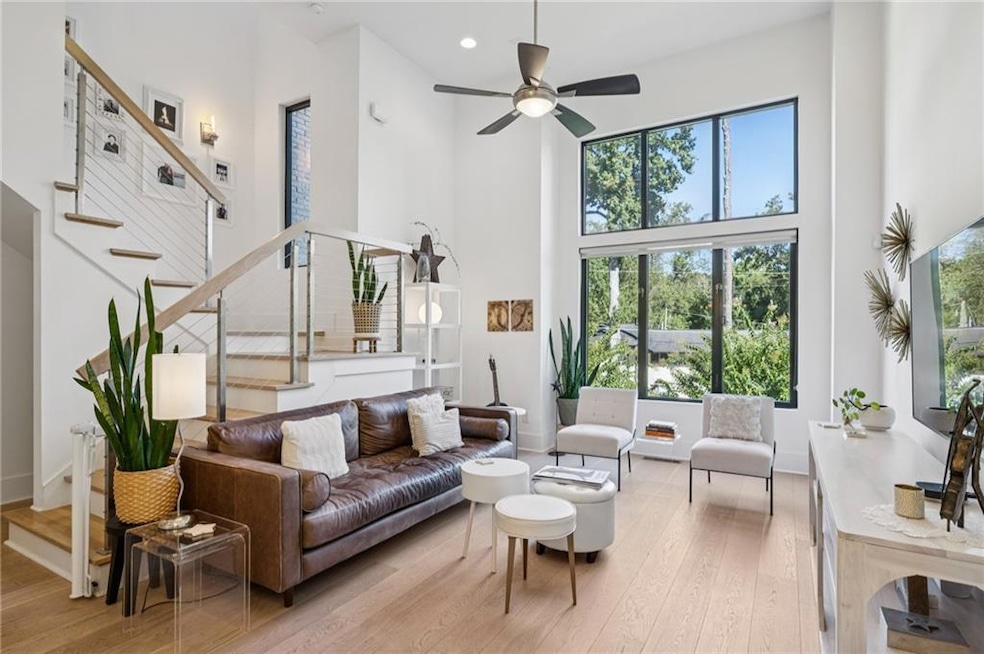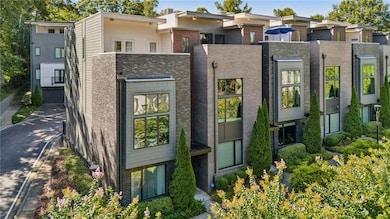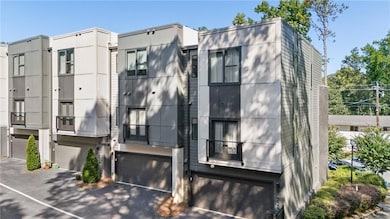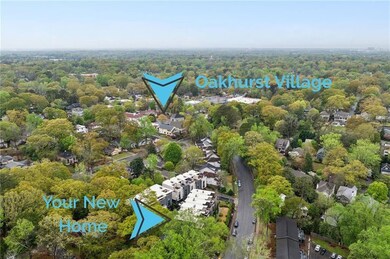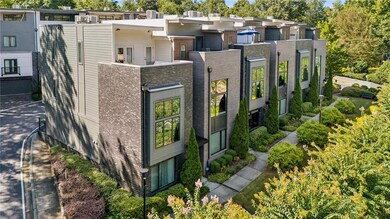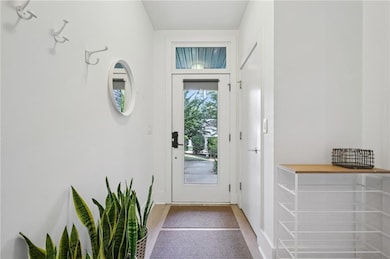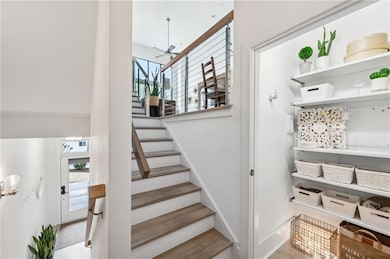728 Oakview Rd Decatur, GA 30030
Oakhurst NeighborhoodEstimated payment $4,892/month
Highlights
- Open-Concept Dining Room
- Media Room
- Rooftop Deck
- Oakhurst Elementary School Rated A
- No Units Above
- 4-minute walk to Harmony Park
About This Home
This home may qualify for a below-market interest rate starting as low as 3.875% OR a permanent interest rate of 5.375% for eligible buyers who use the seller’s preferred lender. Ask us for details!
With the recent price decrease, this modern gem is officially the best value in Oakhurst.
In the very heart of Oakhurst Village, this stylish 4-bedroom townhome brings together space, convenience, and community. This multi-level living truly fits modern day life. Whether you need a separate home office, nearby nursery, distanced teen suite, or just giving everyone in the household room to spread out, this home provides a flexible layout to adapt to your family’s changing needs. 728 Oakview gets 5 stars for Location, Ease, and Function. Location. What really sets this home apart is the lifestyle at your doorstep. Everything you need is within a block! Stroll to get your morning coffee, pop out between calls to get a sandwich at Oakhurst Market, grab a beer at Sceptre Brewing, and choose between multiple restaurants for dinner. Necessities are here from the pediatrician and eye doctor to gym and convenience store. Enjoy the small town feel where kids walk to award winning schools on weekdays and weekends feature festivals and events without ever leaving the neighborhood. Hop on your bike and you’re downtown Decatur in 5 minutes!
Ease. Step inside 728 Oakview and see how life is as easy at home as it is to grab a bite when you don’t want to cook. With exterior upkeep, roof, and common spaces all maintained by the HOA, you can spend less time worrying about chores and more time enjoying that Oakhurst lifestyle in this fee simple townhome.
Function. The main living and dining area make a dramatic first impression with soaring two-story ceilings and a wall of windows that bathe the space in natural light. Just a few steps up, the open kitchen feels both connected and distinct. Close enough to stay part of the action yet thoughtfully set apart to create an easy rhythm between cooking, dining, and relaxing. European-inspired finishes bring a modern edge to the heart of the home. A rare attached two car garage make bringing in groceries and storing bikes and toys a breeze. The four bedrooms boast two en-suites and a jack + jill style top level. One of the home’s most distinctive features is the upper-level retreat with French doors to the private rooftop balcony creating a unique escape among the trees. Currently used as the primary sanctuary, it can also function as an indoor-outdoor entertainment space.
Come see for yourself how 728 Oakview is the perfect combination of location, ease, and function with a healthy dose of elegance!
Townhouse Details
Home Type
- Townhome
Est. Annual Taxes
- $10,622
Year Built
- Built in 2015
Lot Details
- 871 Sq Ft Lot
- No Units Above
- End Unit
- No Units Located Below
- Private Entrance
- Landscaped
- Front Yard
HOA Fees
- $450 Monthly HOA Fees
Parking
- 2 Car Attached Garage
- Rear-Facing Garage
- Garage Door Opener
- Secured Garage or Parking
Property Views
- Woods
- Neighborhood
Home Design
- Contemporary Architecture
- Modern Architecture
- Brick Exterior Construction
- Brick Foundation
- Shingle Roof
- HardiePlank Type
Interior Spaces
- 2,128 Sq Ft Home
- 3-Story Property
- Roommate Plan
- Cathedral Ceiling
- Ceiling Fan
- Double Pane Windows
- Window Treatments
- Entrance Foyer
- Open-Concept Dining Room
- Dining Room Seats More Than Twelve
- Media Room
- Open Access
Kitchen
- Open to Family Room
- Eat-In Kitchen
- Breakfast Bar
- Electric Oven
- Electric Cooktop
- Microwave
- Dishwasher
- Kitchen Island
- Stone Countertops
- White Kitchen Cabinets
- Disposal
Flooring
- Wood
- Ceramic Tile
Bedrooms and Bathrooms
- Split Bedroom Floorplan
- Walk-In Closet
- Separate his and hers bathrooms
- In-Law or Guest Suite
- Dual Vanity Sinks in Primary Bathroom
- Low Flow Plumbing Fixtures
- Shower Only
Laundry
- Laundry in Hall
- Laundry on upper level
- Dryer
- Washer
Finished Basement
- Walk-Out Basement
- Interior and Exterior Basement Entry
- Finished Basement Bathroom
- Natural lighting in basement
Eco-Friendly Details
- Energy-Efficient Thermostat
Outdoor Features
- Balcony
- Rooftop Deck
- Exterior Lighting
- Rain Gutters
Location
- Property is near public transit
- Property is near schools
- Property is near shops
Schools
- Oakhurst/Fifth Avenue Elementary School
- Beacon Hill Middle School
- Decatur High School
Utilities
- Forced Air Heating and Cooling System
- 110 Volts
- Electric Water Heater
- High Speed Internet
- Phone Available
- Cable TV Available
Listing and Financial Details
- Assessor Parcel Number 15 213 01 174
Community Details
Overview
- 15 Units
- Montage Realty Group Association
- Oakhurst Subdivision
- FHA/VA Approved Complex
- Rental Restrictions
Recreation
- Community Playground
- Community Pool
- Park
- Dog Park
- Trails
Additional Features
- Restaurant
- Fire and Smoke Detector
Map
Home Values in the Area
Average Home Value in this Area
Tax History
| Year | Tax Paid | Tax Assessment Tax Assessment Total Assessment is a certain percentage of the fair market value that is determined by local assessors to be the total taxable value of land and additions on the property. | Land | Improvement |
|---|---|---|---|---|
| 2025 | $8 | $274,840 | $52,000 | $222,840 |
| 2024 | $8 | $252,480 | $52,000 | $200,480 |
| 2023 | $8 | $242,120 | $52,000 | $190,120 |
| 2022 | $8 | $230,600 | $52,000 | $178,600 |
| 2021 | $9,862 | $212,400 | $52,000 | $160,400 |
| 2020 | $9,611 | $226,680 | $52,000 | $174,680 |
| 2019 | $9,518 | $227,360 | $52,000 | $175,360 |
| 2018 | $1,134 | $227,360 | $52,000 | $175,360 |
| 2017 | $8,917 | $200,720 | $52,000 | $148,720 |
| 2016 | $1,828 | $203,640 | $39,920 | $163,720 |
Property History
| Date | Event | Price | List to Sale | Price per Sq Ft | Prior Sale |
|---|---|---|---|---|---|
| 11/07/2025 11/07/25 | Price Changed | $675,000 | -2.9% | $317 / Sq Ft | |
| 10/08/2025 10/08/25 | Price Changed | $695,000 | -0.6% | $327 / Sq Ft | |
| 09/11/2025 09/11/25 | For Sale | $699,000 | +20.5% | $328 / Sq Ft | |
| 07/08/2020 07/08/20 | Sold | $580,000 | 0.0% | $273 / Sq Ft | View Prior Sale |
| 05/30/2020 05/30/20 | Pending | -- | -- | -- | |
| 05/28/2020 05/28/20 | Price Changed | $580,000 | -0.9% | $273 / Sq Ft | |
| 03/30/2020 03/30/20 | For Sale | $585,000 | +2.6% | $275 / Sq Ft | |
| 04/14/2017 04/14/17 | Sold | $569,900 | 0.0% | $268 / Sq Ft | View Prior Sale |
| 03/01/2017 03/01/17 | Pending | -- | -- | -- | |
| 02/23/2017 02/23/17 | For Sale | $569,900 | -- | $268 / Sq Ft |
Purchase History
| Date | Type | Sale Price | Title Company |
|---|---|---|---|
| Warranty Deed | $580,000 | -- | |
| Warranty Deed | $569,900 | -- | |
| Limited Warranty Deed | $510,000 | -- |
Mortgage History
| Date | Status | Loan Amount | Loan Type |
|---|---|---|---|
| Open | $551,000 | New Conventional | |
| Previous Owner | $512,910 | New Conventional | |
| Previous Owner | $408,000 | New Conventional |
Source: First Multiple Listing Service (FMLS)
MLS Number: 7646260
APN: 15-213-01-174
- 223 Sterling St Unit A
- 624 W College Ave Unit Cottage
- 139 E Hill St Unit 39
- 443 3rd Ave
- 1580 Commerce Dr Unit B1
- 1580 Commerce Dr Unit A6
- 1580 Commerce Dr Unit 1
- 109 Franklin Ct
- 221 Mimosa Dr
- 129 Mcclean St
- 120 Park Place
- 203 Winter Ave NE
- 207 Mellrich Ave NE
- 1038 S Candler St
- 2820 Hosea L Williams Dr SE
- 2820 Hosea L Williams Dr NE
- 245 E Trinity Place Unit 1125
- 245 E Trinity Place
- 152 Park Dr
- 2330 1st Ave NE
