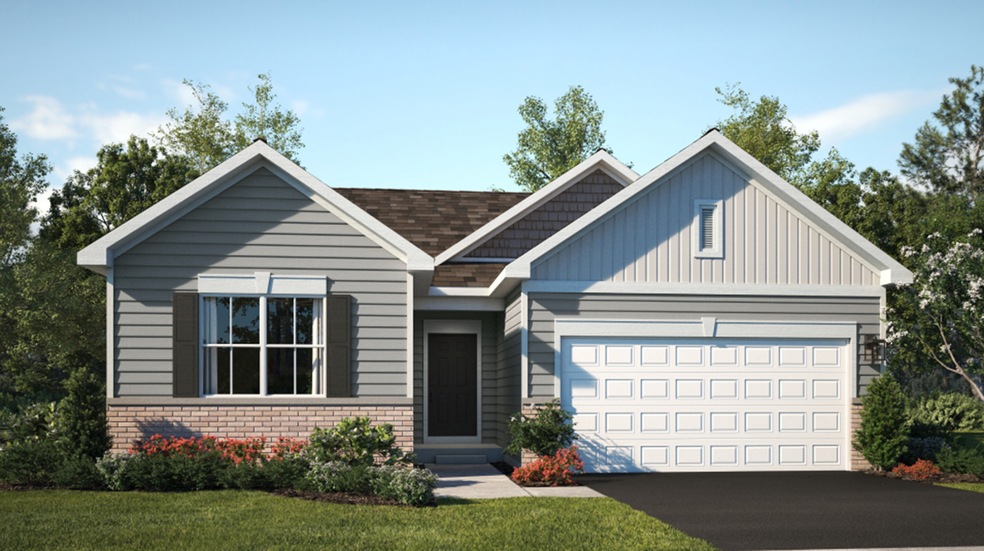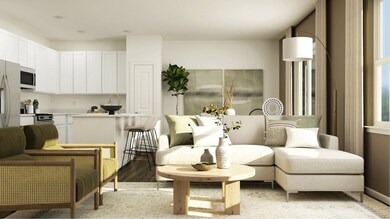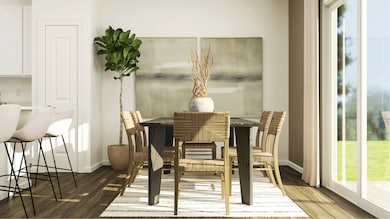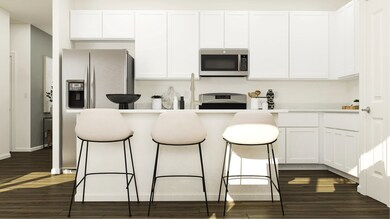Estimated payment $1,426/month
Highlights
- New Construction
- Property is near a park
- 2 Car Attached Garage
- Community Lake
- Stainless Steel Appliances
- 4-minute walk to Harkness Lake Park
About This Home
Pre-Construction Pricing + A Stunning Ranch = One Easy Decision! The Brighton model is a thoughtfully designed single-story home that maximizes space and comfort. The open-concept layout features a modern kitchen with a central island overlooking the living and dining areas, perfect for seamless living and entertaining. Retreat to the cozy master suite with its private bathroom, equipped with fiberglass surround shower, and spacious walk-in closet. There is plenty of space for everyone and everything, including two additional bedrooms conveniently situated right off the front foyer, a two-car garage and partial basement that offers versatile storage and parking options. This home boasts luxurious details such as LVP flooring, 9-foot ceilings, and quartz countertops in the kitchen and bathrooms. Located near I-88, local schools, and local restaurants. (Prices, dimensions and features may vary and are subject to change. Please See New Home Consultant For Details. Photos are for illustrative purposes only.) ***HOMESITE 911***
Home Details
Home Type
- Single Family
Est. Annual Taxes
- $4
Year Built
- Built in 2025 | New Construction
Lot Details
- 7,405 Sq Ft Lot
- Lot Dimensions are 66x110
Parking
- 2 Car Attached Garage
- Garage Door Opener
- Driveway
- Parking Included in Price
Home Design
- Asphalt Roof
- Vinyl Siding
Interior Spaces
- 1,455 Sq Ft Home
- 1-Story Property
- Family Room
- Living Room
- Combination Kitchen and Dining Room
- Unfinished Basement
- Basement Fills Entire Space Under The House
- Carbon Monoxide Detectors
- Laundry Room
Kitchen
- Range
- Microwave
- Dishwasher
- Stainless Steel Appliances
- Disposal
Flooring
- Carpet
- Vinyl
Bedrooms and Bathrooms
- 3 Bedrooms
- 3 Potential Bedrooms
- 2 Full Bathrooms
Location
- Property is near a park
Utilities
- Forced Air Heating and Cooling System
- Heating System Uses Natural Gas
- 200+ Amp Service
- Electric Water Heater
Community Details
- Prairie Springs Subdivision, Brighton Floorplan
- Community Lake
Map
Home Values in the Area
Average Home Value in this Area
Tax History
| Year | Tax Paid | Tax Assessment Tax Assessment Total Assessment is a certain percentage of the fair market value that is determined by local assessors to be the total taxable value of land and additions on the property. | Land | Improvement |
|---|---|---|---|---|
| 2024 | $4 | $49 | $49 | -- |
| 2023 | $4 | $43 | $43 | -- |
| 2022 | $4 | $39 | $39 | $0 |
| 2021 | $4 | $37 | $37 | $0 |
| 2020 | $4 | $35 | $35 | $0 |
| 2019 | $4 | $34 | $34 | $0 |
| 2018 | $0 | $33 | $33 | $0 |
| 2017 | $4 | $31 | $31 | $0 |
| 2016 | $4 | $30 | $30 | $0 |
| 2015 | -- | $28 | $28 | $0 |
| 2014 | -- | $28 | $28 | $0 |
| 2013 | -- | $29 | $29 | $0 |
Property History
| Date | Event | Price | List to Sale | Price per Sq Ft |
|---|---|---|---|---|
| 03/17/2025 03/17/25 | Pending | -- | -- | -- |
| 03/17/2025 03/17/25 | For Sale | $271,990 | -- | $187 / Sq Ft |
Purchase History
| Date | Type | Sale Price | Title Company |
|---|---|---|---|
| Special Warranty Deed | $206,000 | None Listed On Document |
Source: Midwest Real Estate Data (MRED)
MLS Number: 12314548
APN: 07-22-450-008
- 738 Prairie Pond Cir
- 749 Prairie Pond Cir
- 735 Prairie Pond Cir
- 737 Prairie Pond Cir
- 742 Prairie Pond Cir
- 725 Prairie Pond Cir
- 740 Prairie Pond Cir
- Brighton Plan at Prairie Springs
- Aspen Plan at Prairie Springs
- Davidson Plan at Prairie Springs
- Broadmoor Plan at Prairie Springs
- Coleman Plan at Prairie Springs
- 743 Prairie Pond Cir
- 731 Prairie Pond Cir
- 774 Waters Edge Blvd
- 1016 Misty Landing Ct
- 1024 Misty Landing Ct
- 836 Pond Brook Ave
- 828 Spring Meadow Ln
- 816 Water Stone Way







