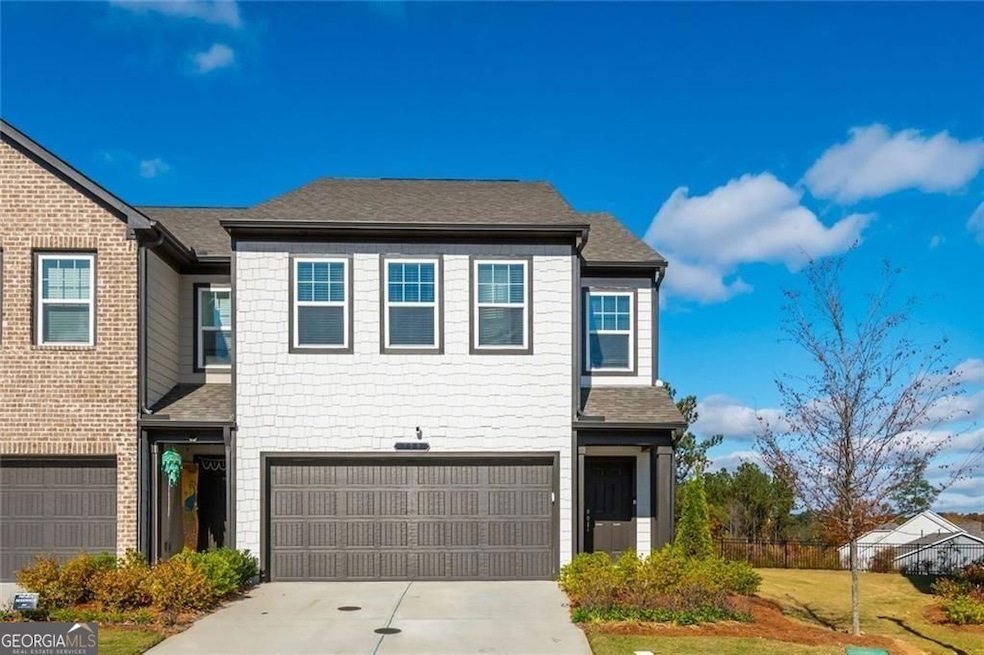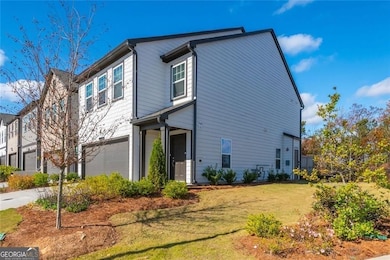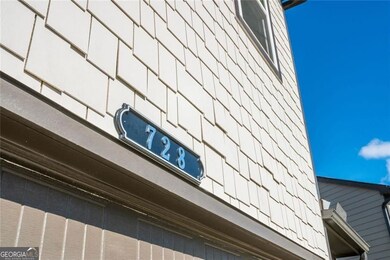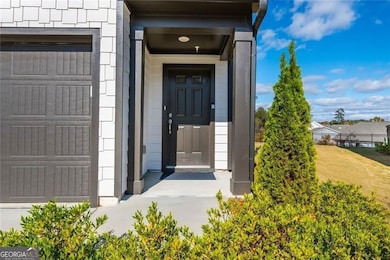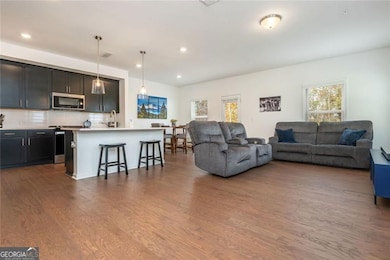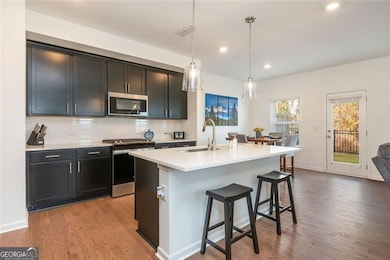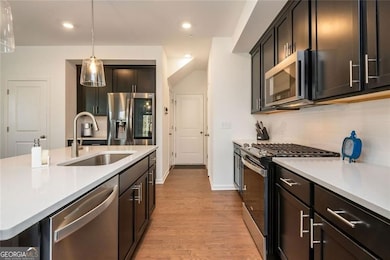728 Rhone St Cumming, GA 30041
Estimated payment $2,891/month
Highlights
- Private Lot
- Traditional Architecture
- End Unit
- Mashburn Elementary School Rated A
- Wood Flooring
- High Ceiling
About This Home
End Unit, Wonderful Natural Lighting w Private Treelined Views (no unit Directly behind you). Like New in EXCEPTIONAL Condition. Washer / Dryer & Frig Included to help a 1st time Home buyer. Nice Flex / Greenspace right outside your Door w Privacy Fence off Patio. 2-Car Garage w upgraded Belt driven opener. Nice Open Floor Plan w Hardwood flooring on Main and Oak Wood stair treads.. Large Master Suite (on Backside of Home) has great Treelined Views as well. One of the Spare Br's has a Nice Walk in closet. A few other upgrades include: Fingerprint resistant above the Stove Microwave w Vented Hood to the outside. Whirlpool Gas Range with Frozen BakeTM Technology. Whirlpool Dishwasher also Fingerprint Resistant Stainless Steel - Large Capacity Dishwasher with 3rd Rack. Upgraded 42" Cabinets, White Quartz Countertops. All Tiled Master Shower w 80" Frameless Shower Door. Upgraded Tile flooring in Master Bath, secondary Full Bath & Laundry Room. **HOA Maintains the 30yr Architectural Roof, Painting of Garage Doors and Exterior Maintenance (call to confirm w the Management Company). SWEET INFO: 15 Seer HVAC unit, 50-Gallon Water Heater, 1-CAT5 & 1-RG-6 together Cable in Family Rm & Mater Br. Br's Pre-wired for Ceiling Fans. Fire Suppression System - Fire Sprinklers. Carbon monoxide & Smoke Alarms.
Townhouse Details
Home Type
- Townhome
Est. Annual Taxes
- $4,651
Year Built
- Built in 2023
Lot Details
- 1,742 Sq Ft Lot
- End Unit
- 1 Common Wall
- Wood Fence
- Level Lot
Home Design
- Traditional Architecture
- Slab Foundation
- Composition Roof
- Steel Siding
Interior Spaces
- 1,948 Sq Ft Home
- 2-Story Property
- Roommate Plan
- High Ceiling
- Double Pane Windows
- Window Treatments
- Family Room
- Pull Down Stairs to Attic
Kitchen
- Breakfast Room
- Breakfast Bar
- Convection Oven
- Microwave
- Dishwasher
- Stainless Steel Appliances
- Kitchen Island
- Solid Surface Countertops
- Disposal
Flooring
- Wood
- Carpet
- Tile
Bedrooms and Bathrooms
- 3 Bedrooms
- Walk-In Closet
- Double Vanity
- Low Flow Plumbing Fixtures
Laundry
- Laundry Room
- Laundry on upper level
- Dryer
- Washer
Home Security
Parking
- 2 Car Garage
- Parking Accessed On Kitchen Level
- Garage Door Opener
Eco-Friendly Details
- Energy-Efficient Appliances
- Energy-Efficient Windows
- Energy-Efficient Thermostat
Schools
- Mashburn Elementary School
- Lakeside Middle School
- Forsyth Central High School
Utilities
- Zoned Heating and Cooling
- Heat Pump System
- Underground Utilities
- 220 Volts
- High-Efficiency Water Heater
- Gas Water Heater
- High Speed Internet
- Cable TV Available
Additional Features
- Accessible Doors
- Patio
- Property is near shops
Listing and Financial Details
- Legal Lot and Block 192 / 192
Community Details
Overview
- Property has a Home Owners Association
- $2,000 Initiation Fee
- Association fees include ground maintenance, management fee, maintenance exterior
- Avignon Subdivision
Recreation
- Community Pool
Security
- Carbon Monoxide Detectors
- Fire and Smoke Detector
- Fire Sprinkler System
Map
Home Values in the Area
Average Home Value in this Area
Tax History
| Year | Tax Paid | Tax Assessment Tax Assessment Total Assessment is a certain percentage of the fair market value that is determined by local assessors to be the total taxable value of land and additions on the property. | Land | Improvement |
|---|---|---|---|---|
| 2025 | -- | $189,664 | $58,000 | $131,664 |
| 2024 | -- | $175,504 | $58,000 | $117,504 |
Property History
| Date | Event | Price | List to Sale | Price per Sq Ft |
|---|---|---|---|---|
| 11/12/2025 11/12/25 | For Sale | $475,000 | -- | $244 / Sq Ft |
Source: Georgia MLS
MLS Number: 10642305
APN: c39-281
- LOT 29 Sanders Rd
- 360 Mary Alice Park Rd
- LOT 7 Timber Lake Trail
- LOT 5 Timber Lake Trail
- LOT 6 Timber Lake Trail
- 535 Shamrock Dr
- 965 Timber Lake Trail Unit 1
- 975 Timber Lake Trail
- 280 Oxford Rd
- 1330 Timber Lake Trail
- 1025 Timber Lake Trail Unit 1
- 1310 Timber Lake Trail
- 1110 Flowers Dr
- 1325 Starboard Way
- 159 Basil St
- 173 Basil St
- 163 Basil St
- 161 Basil St
- 1720 Monarch Ct
- 98 Buford Dam Rd Unit ID1328928P
- 98 Buford Dam Rd Unit ID1328930P
- 125 Basil St
- 98 Buford Dam Rd
- 1244 Winterhaven Dr
- 98 Buford Dam Rd Unit 4301
- 98 Buford Dam Rd Unit 1210
- 1235 Weatherway Ln
- 372 Azalea Cir
- 1500 Westshore Dr
- 2960 Goldmine Rd
- 2215 Manor Pointe Dr
- 2220 Manor Pointe Dr
- 350 Bradley Park Ln
- 3710 Verde Glen Ln
- 3707 Verde Glen Ln
- 2600 Castleberry Rd
- 125 Tribble Gap Rd Unit 403
- 125 Tribble Gap Rd Unit 303
- 125 Tribble Gap Rd Unit 302
