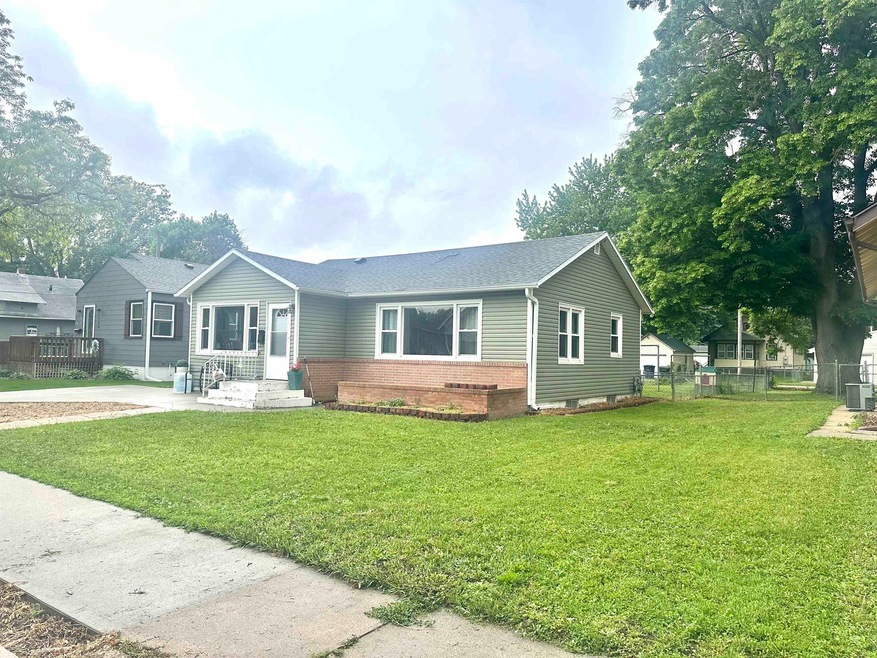
728 S 11th St Norfolk, NE 68701
Highlights
- Ranch Style House
- Forced Air Heating and Cooling System
- Combination Kitchen and Dining Room
About This Home
As of June 2025Welcome to this cozy and inviting ranch-style home, perfect for first-time buyers, downsizers, or anyone looking for low-maintenance living. This well-maintained 2-bedroom, 1-bathroom gem offers comfortable single-level living with added space in the full basement. Step inside to find a bright and open living area with warm natural light and a functional layout. The kitchen features ample cabinet space and a convenient layout for everyday cooking or entertaining. Two spacious bedrooms and a full bathroom complete the main level, offering a simple yet efficient design. Downstairs, you'll discover a versatile bonus room in the basement—ideal for a home office, gym, guest room, or additional living space. The basement also provides plenty of storage options and laundry hookups for added convenience. Don't miss your chance to own this charming ranch with flexible space and great potential!
Last Agent to Sell the Property
RE/MAX ASSOCIATES License #20170116 Listed on: 05/26/2025

Home Details
Home Type
- Single Family
Est. Annual Taxes
- $2,139
Year Built
- Built in 1955
Home Design
- Ranch Style House
- Brick Exterior Construction
- Frame Construction
- Composition Shingle Roof
- Vinyl Siding
Interior Spaces
- 1,461 Sq Ft Home
- Window Treatments
- Combination Kitchen and Dining Room
- Laminate Flooring
- Electric Range
Bedrooms and Bathrooms
- 2 Main Level Bedrooms
- 1 Bathroom
Basement
- Basement Fills Entire Space Under The House
- Laundry in Basement
Home Security
- Carbon Monoxide Detectors
- Fire and Smoke Detector
Utilities
- Forced Air Heating and Cooling System
- Gas Water Heater
Listing and Financial Details
- Assessor Parcel Number 590067540
Ownership History
Purchase Details
Home Financials for this Owner
Home Financials are based on the most recent Mortgage that was taken out on this home.Purchase Details
Similar Homes in Norfolk, NE
Home Values in the Area
Average Home Value in this Area
Purchase History
| Date | Type | Sale Price | Title Company |
|---|---|---|---|
| Warranty Deed | $185,000 | Stewart Title | |
| Warranty Deed | $185,000 | Stewart Title | |
| Assessor Sales History | $45,000 | -- |
Mortgage History
| Date | Status | Loan Amount | Loan Type |
|---|---|---|---|
| Open | $9,250 | FHA | |
| Closed | $9,250 | FHA | |
| Open | $175,750 | FHA | |
| Closed | $175,750 | FHA | |
| Previous Owner | $18,480 | Unknown | |
| Previous Owner | $73,920 | Future Advance Clause Open End Mortgage |
Property History
| Date | Event | Price | Change | Sq Ft Price |
|---|---|---|---|---|
| 06/20/2025 06/20/25 | Sold | $185,000 | 0.0% | $127 / Sq Ft |
| 05/27/2025 05/27/25 | Pending | -- | -- | -- |
| 05/26/2025 05/26/25 | For Sale | $185,000 | +174.1% | $127 / Sq Ft |
| 02/03/2017 02/03/17 | Sold | $67,500 | -2.9% | $69 / Sq Ft |
| 11/02/2016 11/02/16 | Pending | -- | -- | -- |
| 10/31/2016 10/31/16 | For Sale | $69,500 | -- | $71 / Sq Ft |
Tax History Compared to Growth
Tax History
| Year | Tax Paid | Tax Assessment Tax Assessment Total Assessment is a certain percentage of the fair market value that is determined by local assessors to be the total taxable value of land and additions on the property. | Land | Improvement |
|---|---|---|---|---|
| 2024 | $2,139 | $172,241 | $8,321 | $163,920 |
| 2023 | $2,934 | $158,706 | $8,321 | $150,385 |
| 2022 | $2,643 | $142,593 | $8,321 | $134,272 |
| 2021 | $2,433 | $131,506 | $8,321 | $123,185 |
| 2020 | $2,238 | $121,335 | $8,321 | $113,014 |
| 2019 | $2,139 | $112,004 | $8,321 | $103,683 |
| 2018 | $1,864 | $99,231 | $6,657 | $92,574 |
| 2017 | $1,680 | $89,312 | $6,657 | $82,655 |
| 2016 | $1,558 | $82,696 | $6,164 | $76,532 |
| 2015 | $1,559 | $82,696 | $6,164 | $76,532 |
| 2014 | $1,535 | $79,052 | $6,164 | $72,888 |
| 2013 | $1,489 | $74,284 | $6,164 | $68,120 |
Agents Affiliated with this Home
-

Seller's Agent in 2025
Luz Janzen
RE/MAX ASSOCIATES
(402) 851-3600
153 Total Sales
-

Seller's Agent in 2017
Robin Jones
COLDWELL BANKER DOVER
(402) 750-6683
63 Total Sales
Map
Source: Norfolk Board of REALTORS®
MLS Number: 250414
APN: 590067540
- 1109 W Michigan Ave
- 706 Columbia St
- 704 S 9th St
- 810 S 8th St
- 602 S 10th St
- 3306 W Michigan Ave
- 3206 W Michigan Ave
- 3205 W Michigan Ave
- 3307 W Michigan Ave
- 103 S 13th Place
- TBD Bluff Ave
- 404 S 12th St
- 918 S 14th Place
- 915 S 6th St
- 1312 Hayes Ave
- 504 Matrau Ave
- 2300 Taylor Ave
- 2308 Taylor Ave
- 405 S 15th St
- See Legal
