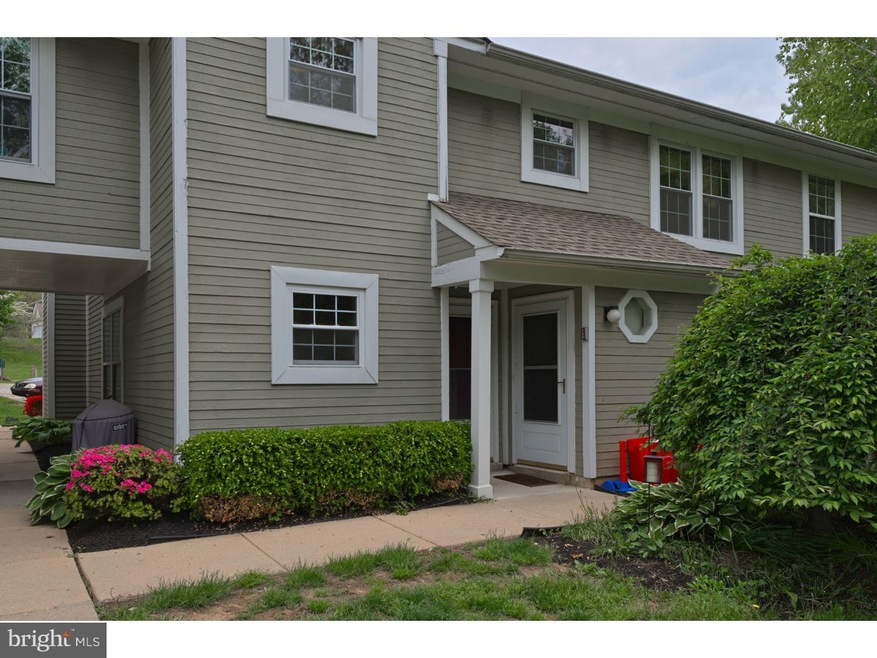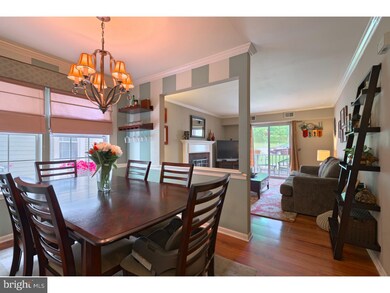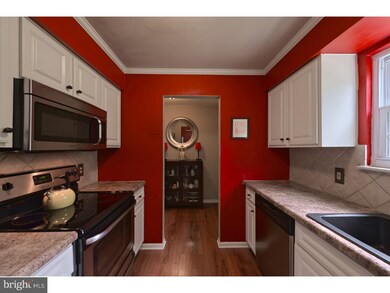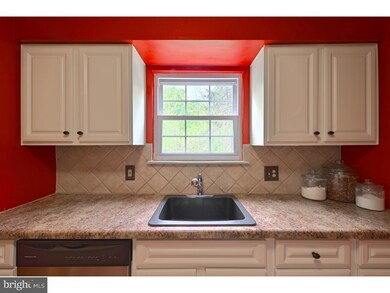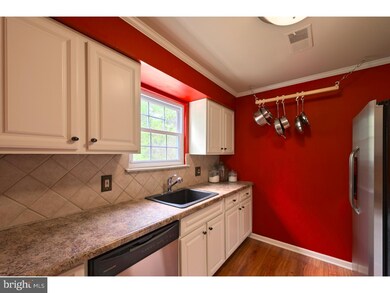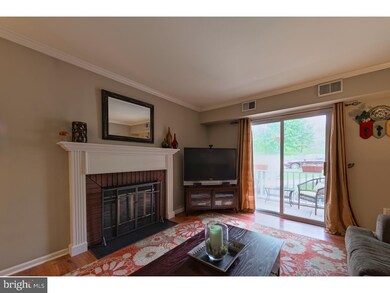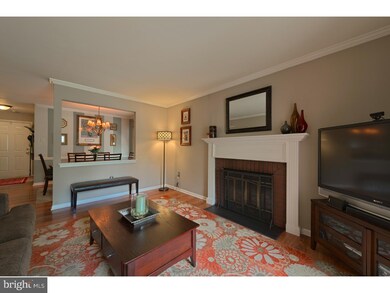
728 Scotch Way Unit 33 West Chester, PA 19382
East Bradford Township NeighborhoodHighlights
- Colonial Architecture
- 1 Fireplace
- Tennis Courts
- Hillsdale Elementary School Rated A
- Community Pool
- Living Room
About This Home
As of July 2019This home is a real BEAUTY! Pride in ownership that you will love to call your OWN. What is not to love with this 1st floor unit which backs up to open space and mature landscaping, a sizable deck for grilling and entertaining. The interior features include crown molding, a tiled backsplash in the kitchen, under cabinet lighting, fireplace with decorative mantel, newer windows, sliding glass door to the deck. Sparkling clean, elegant, sunfilled and move in ready. Amenities included in the association fee are the pool, tennis courts and walking trails. Conveniently located to downtown West Chester of shopping and dining, and easy access to all major arteries of travel. You will not want to miss out on this one!
Townhouse Details
Home Type
- Townhome
Est. Annual Taxes
- $2,019
Year Built
- Built in 1984
Lot Details
- 1,157 Sq Ft Lot
HOA Fees
- $145 Monthly HOA Fees
Parking
- Parking Lot
Home Design
- Colonial Architecture
- Vinyl Siding
Interior Spaces
- 1,139 Sq Ft Home
- Property has 1 Level
- 1 Fireplace
- Living Room
- Dining Room
- Laundry on main level
Bedrooms and Bathrooms
- 2 Bedrooms
- En-Suite Primary Bedroom
- 2 Full Bathrooms
Schools
- Hillsdale Elementary School
- Peirce Middle School
- B. Reed Henderson High School
Utilities
- Central Air
- Back Up Electric Heat Pump System
- Electric Water Heater
Listing and Financial Details
- Tax Lot 0432
- Assessor Parcel Number 51-05 -0432
Community Details
Overview
- Association fees include pool(s), common area maintenance, lawn maintenance, snow removal, trash
- $750 Other One-Time Fees
- Bradford Square Subdivision
Recreation
- Tennis Courts
- Community Playground
- Community Pool
Ownership History
Purchase Details
Home Financials for this Owner
Home Financials are based on the most recent Mortgage that was taken out on this home.Purchase Details
Home Financials for this Owner
Home Financials are based on the most recent Mortgage that was taken out on this home.Purchase Details
Home Financials for this Owner
Home Financials are based on the most recent Mortgage that was taken out on this home.Purchase Details
Purchase Details
Similar Homes in West Chester, PA
Home Values in the Area
Average Home Value in this Area
Purchase History
| Date | Type | Sale Price | Title Company |
|---|---|---|---|
| Deed | $231,000 | Title Services | |
| Deed | $228,000 | Title Services | |
| Deed | $220,500 | None Available | |
| Interfamily Deed Transfer | -- | -- | |
| Deed | $80,000 | -- |
Mortgage History
| Date | Status | Loan Amount | Loan Type |
|---|---|---|---|
| Open | $184,800 | New Conventional | |
| Previous Owner | $182,400 | New Conventional | |
| Previous Owner | $25,000 | Credit Line Revolving | |
| Previous Owner | $129,622 | New Conventional | |
| Previous Owner | $130,500 | Purchase Money Mortgage | |
| Previous Owner | $40,000 | No Value Available |
Property History
| Date | Event | Price | Change | Sq Ft Price |
|---|---|---|---|---|
| 07/19/2019 07/19/19 | Sold | $231,000 | -3.7% | $203 / Sq Ft |
| 06/10/2019 06/10/19 | Pending | -- | -- | -- |
| 05/16/2019 05/16/19 | For Sale | $239,900 | 0.0% | $211 / Sq Ft |
| 05/03/2019 05/03/19 | Pending | -- | -- | -- |
| 04/25/2019 04/25/19 | For Sale | $239,900 | +5.2% | $211 / Sq Ft |
| 07/30/2015 07/30/15 | Sold | $228,000 | -3.0% | $200 / Sq Ft |
| 05/20/2015 05/20/15 | Pending | -- | -- | -- |
| 05/13/2015 05/13/15 | For Sale | $235,000 | -- | $206 / Sq Ft |
Tax History Compared to Growth
Tax History
| Year | Tax Paid | Tax Assessment Tax Assessment Total Assessment is a certain percentage of the fair market value that is determined by local assessors to be the total taxable value of land and additions on the property. | Land | Improvement |
|---|---|---|---|---|
| 2024 | $2,430 | $83,840 | $20,220 | $63,620 |
| 2023 | $2,409 | $83,840 | $20,220 | $63,620 |
| 2022 | $2,378 | $83,840 | $20,220 | $63,620 |
| 2021 | $2,323 | $83,840 | $20,220 | $63,620 |
| 2020 | $2,308 | $83,840 | $20,220 | $63,620 |
| 2019 | $2,234 | $83,840 | $20,220 | $63,620 |
| 2018 | $2,184 | $83,840 | $20,220 | $63,620 |
| 2017 | $2,135 | $83,840 | $20,220 | $63,620 |
| 2016 | $1,878 | $83,840 | $20,220 | $63,620 |
| 2015 | $1,878 | $83,840 | $20,220 | $63,620 |
| 2014 | $1,878 | $83,840 | $20,220 | $63,620 |
Agents Affiliated with this Home
-
M
Seller's Agent in 2019
Matt Mooney
Redfin Corporation
-

Buyer's Agent in 2019
Edward Gomez
EXP Realty, LLC
(484) 614-0977
8 in this area
93 Total Sales
-

Seller's Agent in 2015
Doreen Uysase
RE/MAX
(610) 636-4547
2 in this area
52 Total Sales
-

Buyer's Agent in 2015
Kimberly Miraglia
Coldwell Banker Realty
2 in this area
49 Total Sales
Map
Source: Bright MLS
MLS Number: 1002601484
APN: 51-005-0432.0000
- 722 Scotch Way Unit C-26
- 368 Star Tavern Ln
- 350 Star Tavern Ln
- 301 Star Tavern Ln
- 324 Star Tavern Ln
- 137 Whispering Oaks Dr Unit 2001
- 506 Raymond Dr Unit 4
- 109 S Brandywine St
- 320 W Miner St
- 405 N New St
- 222 W Washington St
- 223 W Biddle St
- 239 W Barnard St
- 115 N Darlington St
- 321 N Darlington St
- 730 W Nields St
- 861 Hillsdale Rd
- 197 Rosewood Dr
- 893 Glendale Ln
- 228 Dean St
