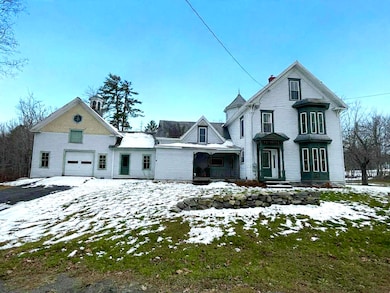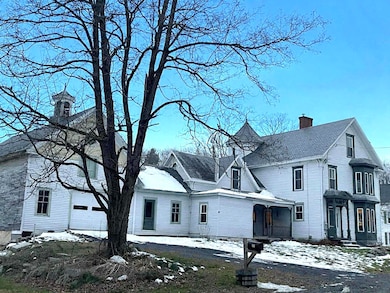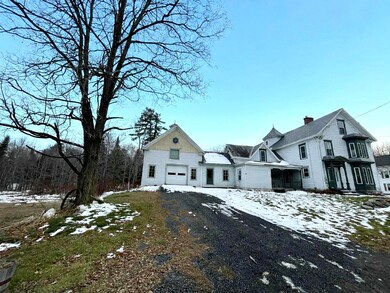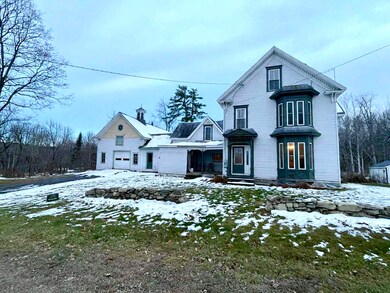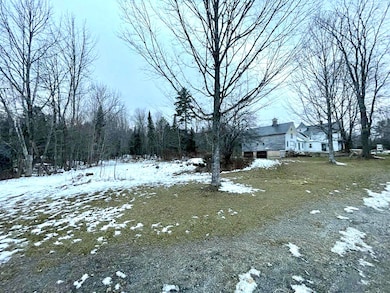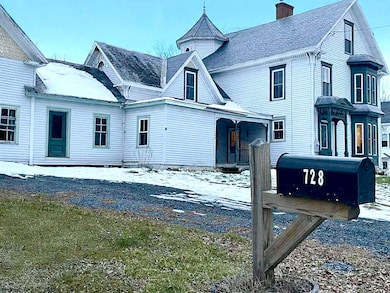728 Sebec Village Rd Sebec, ME 04481
Estimated payment $1,813/month
Highlights
- Public Beach
- Farm
- Wood Flooring
- View of Trees or Woods
- Wooded Lot
- Main Floor Bedroom
About This Home
This spacious 1900s farmhouse in Sebec Village is perfectly suited for a growing family seeking an excellent school system, a unique vacation retreat, or a potential homesteading venture. Offering over 2,000 square feet of living space, the home blends a touch of Victorian charm with unique architectural features like wide pine floors, crown molding, a cylindrical turret, and a main-floor fireplace, and also features numerous recent updates for comfort and longevity, including a completely renovated upstairs bathroom, two new water treatment systems, a new poured cement barn foundation and abutting breezeway foundation, a new driveway and ramp, a new drainage system around the barn exterior and underneath the barn, the removal of the chimney between the kitchen and breezeway above the roofline, and 15 inches of blown-in cellulose insulation applied in the attic. Situated on a private 1.5-acre lot, the property features an almost finished sunroom off the kitchen, offering peaceful pond and wildlife views, plus a versatile bonus room accessible by a separate set of stairs in the kitchen waiting for your imagination; the home also provides ample storage and expansion space with its third-floor attic and large barn, all while benefiting from beautiful landscaping and plantings on the grounds. Finally, the property's outstanding location, sold AS IS (will not go FHA or VA), ensures year-round enjoyment, being within walking distance of Sebec Lake, the public boat landing, and access to ATV trails.
Home Details
Home Type
- Single Family
Est. Annual Taxes
- $1,864
Year Built
- Built in 1900
Lot Details
- 1.5 Acre Lot
- Public Beach
- Rural Setting
- Level Lot
- Open Lot
- Wooded Lot
Home Design
- Farmhouse Style Home
- Stone Foundation
- Wood Frame Construction
- Slate Roof
- Wood Siding
- Vinyl Siding
- Clapboard
Interior Spaces
- 2,328 Sq Ft Home
- Crown Molding
- 1 Fireplace
- Double Pane Windows
- Views of Woods
- Attic
Kitchen
- Gas Range
- Dishwasher
Flooring
- Wood
- Laminate
- Vinyl
Bedrooms and Bathrooms
- 4 Bedrooms
- Main Floor Bedroom
- 2 Full Bathrooms
- Bathtub
Laundry
- Dryer
- Washer
Unfinished Basement
- Basement Fills Entire Space Under The House
- Interior Basement Entry
- Sump Pump
- Dirt Floor
Parking
- Gravel Driveway
- On-Site Parking
Outdoor Features
- Shed
- Porch
Farming
- Farm
Utilities
- No Cooling
- Baseboard Heating
- Hot Water Heating System
- Private Water Source
- Well
- Private Sewer
- Internet Available
Community Details
- No Home Owners Association
Listing and Financial Details
- Tax Lot 34
- Assessor Parcel Number 001543212
Map
Home Values in the Area
Average Home Value in this Area
Tax History
| Year | Tax Paid | Tax Assessment Tax Assessment Total Assessment is a certain percentage of the fair market value that is determined by local assessors to be the total taxable value of land and additions on the property. | Land | Improvement |
|---|---|---|---|---|
| 2024 | $1,864 | $130,800 | $26,400 | $104,400 |
| 2023 | $1,840 | $136,800 | $26,400 | $110,400 |
| 2022 | $1,813 | $136,800 | $26,400 | $110,400 |
| 2021 | $1,840 | $136,800 | $26,400 | $110,400 |
| 2020 | $1,847 | $136,800 | $26,400 | $110,400 |
| 2019 | $1,847 | $136,800 | $26,400 | $110,400 |
| 2018 | $1,710 | $136,800 | $26,400 | $110,400 |
Property History
| Date | Event | Price | List to Sale | Price per Sq Ft | Prior Sale |
|---|---|---|---|---|---|
| 11/25/2025 11/25/25 | For Sale | $315,000 | +92.1% | $135 / Sq Ft | |
| 05/15/2023 05/15/23 | Sold | $164,000 | -8.9% | $70 / Sq Ft | View Prior Sale |
| 09/09/2022 09/09/22 | For Sale | $180,000 | -- | $77 / Sq Ft |
Purchase History
| Date | Type | Sale Price | Title Company |
|---|---|---|---|
| Warranty Deed | $164,000 | None Available |
Mortgage History
| Date | Status | Loan Amount | Loan Type |
|---|---|---|---|
| Open | $131,200 | Purchase Money Mortgage |
Source: Maine Listings
MLS Number: 1644285
APN: SEBE M:05 L:034
- 753 Sebec Village Rd
- 626 Sebec Village Rd Unit B
- 626 Sebec Village Rd Unit D
- 154 Old Brownville Rd
- Lot 5 Sebec Village Rd
- Lot 3 Sebec Village Rd
- 758 Sebec Village Rd
- Lot9 Bear Brook Subdivision
- 183 Barnard Rd
- M1/L1-3 Bowerbank Rd
- Lot8 Bear Brook Subdivision
- Lot2 Bear Brook Subdivision
- Lot1 Bear Brook Subdivision
- Lot7 Bear Brook Subdivision
- 7 Peterson Rd
- Lot 13 Parker Pond Rd
- Lot 12 Parker Pond Rd
- Lot 5 Peterson Rd
- Lot 9 Parker Pond Rd
- 544 North Rd
- 5 E Main St
- 8 Hall Dr
- 12 Linkin Park
- 25 Gilman Falls Ave Unit A
- 82 4th St
- 82 4th St
- 104B Pembroke Dr
- 46 Pheasant Hill Trailer Park
- 47 Pheasant Hill Trailer Park
- 799 Stillwater Ave
- 165 Brunswick St
- 165 Brunswick St
- 165 Brunswick St
- 232 Center St Unit 2
- 255 Main St Unit 1
- 409 Fourth St Unit 5
- 258 Brunswick St Unit B
- 277 Brunswick St
- 277 Brunswick St
- 277 Brunswick St

