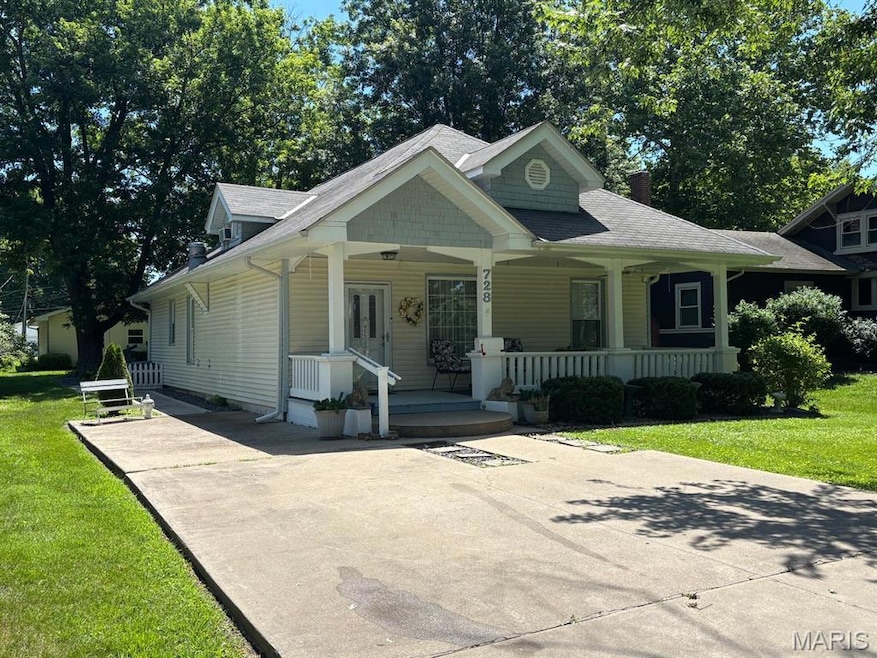
728 Stanton Ave Monroe City, MO 63456
Highlights
- Deck
- Covered Patio or Porch
- 2 Car Attached Garage
- No HOA
- Sitting Room
- Laundry Room
About This Home
As of August 2025LOOK NO FURTHER! There's not much more you could ask for in a home...Comfort, Quality, Neighborhood and in Mark Twain Lake Country! You won't want to miss this gem, located in the heart of Monroe City! This home provides 1,364+ sq. ft. of living space, featuring 3 spacious bedrooms, 2 bathrooms, living room, dining room, sitting room, full masonry fireplace, kitchen w/island, and laundry. Split floor plan with 2 bedrooms and 1 bath on the main level and 1 bedroom and 1 bath on the upper level. In addition, there is an oversized detached 2 car garage with a work bench, office, and a 1/2 bath. The yard is nicely landscaped with a large back deck, which is perfect for grilling and entertaining family and friends. Don’t snooze and lose on this one, as homes in Monroe City are hard to find. See it, love it, & own it TODAY.
Last Agent to Sell the Property
See Real Estate License #2020008870 Listed on: 07/02/2025
Home Details
Home Type
- Single Family
Est. Annual Taxes
- $978
Year Built
- Built in 1933
Lot Details
- 10,716 Sq Ft Lot
- Lot Dimensions are 49 x 229
- Level Lot
Parking
- 2 Car Attached Garage
Home Design
- Block Foundation
- Frame Construction
- Asphalt Roof
- Vinyl Siding
Interior Spaces
- 1,364 Sq Ft Home
- 1.5-Story Property
- Ceiling Fan
- Fireplace Features Masonry
- Panel Doors
- Sitting Room
- Living Room
- Dining Room with Fireplace
- Laundry Room
Kitchen
- Electric Oven
- Electric Range
- Microwave
- Dishwasher
- Disposal
Bedrooms and Bathrooms
- 3 Bedrooms
Outdoor Features
- Deck
- Covered Patio or Porch
Schools
- Monroe City Elem. Elementary School
- Monroe City Middle School
- Monroe City R-I High School
Utilities
- Forced Air Heating and Cooling System
- Heating System Uses Natural Gas
- Natural Gas Connected
- Gas Water Heater
- Cable TV Available
Community Details
- No Home Owners Association
Listing and Financial Details
- Assessor Parcel Number 0150112403005000
Ownership History
Purchase Details
Similar Homes in Monroe City, MO
Home Values in the Area
Average Home Value in this Area
Purchase History
| Date | Type | Sale Price | Title Company |
|---|---|---|---|
| Warranty Deed | -- | None Listed On Document |
Property History
| Date | Event | Price | Change | Sq Ft Price |
|---|---|---|---|---|
| 08/15/2025 08/15/25 | Sold | -- | -- | -- |
| 08/12/2025 08/12/25 | Pending | -- | -- | -- |
| 07/02/2025 07/02/25 | For Sale | $189,000 | -- | $139 / Sq Ft |
Tax History Compared to Growth
Tax History
| Year | Tax Paid | Tax Assessment Tax Assessment Total Assessment is a certain percentage of the fair market value that is determined by local assessors to be the total taxable value of land and additions on the property. | Land | Improvement |
|---|---|---|---|---|
| 2024 | $978 | $13,830 | $540 | $13,290 |
| 2023 | $932 | $13,830 | $540 | $13,290 |
| 2022 | $929 | $13,830 | $540 | $13,290 |
| 2021 | $928 | $13,830 | $540 | $13,290 |
| 2020 | $849 | $12,570 | $490 | $12,080 |
| 2019 | $841 | $12,570 | $490 | $12,080 |
| 2018 | $792 | $12,570 | $490 | $12,080 |
| 2017 | $787 | $12,570 | $490 | $12,080 |
| 2015 | $662 | $12,570 | $490 | $12,080 |
| 2014 | $662 | $12,570 | $490 | $12,080 |
| 2012 | -- | $12,580 | $0 | $0 |
Agents Affiliated with this Home
-

Seller's Agent in 2025
Mark Bandy
See Real Estate
(515) 868-4415
62 in this area
217 Total Sales
-

Seller Co-Listing Agent in 2025
Debbie Kendrick
See Real Estate
(573) 881-6188
80 in this area
263 Total Sales
-
T
Buyer's Agent in 2025
Tegan Garner
See Real Estate
(573) 719-4225
3 in this area
5 Total Sales
Map
Source: MARIS MLS
MLS Number: MIS25045698
APN: 015.01.12.4.03.005.000
- 122 Stoddard St
- 224 Green St
- 912 N Main St
- 503 N Chestnut St
- 209 E Dover St
- 422 W Dover St
- 806 E Dover St
- 805 E Dover St Unit A/B
- 0 S East Border St
- 810 E Cleveland St Unit A/B
- 512 S Border St
- 1-6 00 Yager Dr
- 6842 County Road 247
- 8 Berry Place
- 7 Berry Place
- 26444 Monroe Road 587
- 3 Lake View Estate Place
- 6554 County Road 249
- 43139 Deerview Place
- 15968 Highway J






