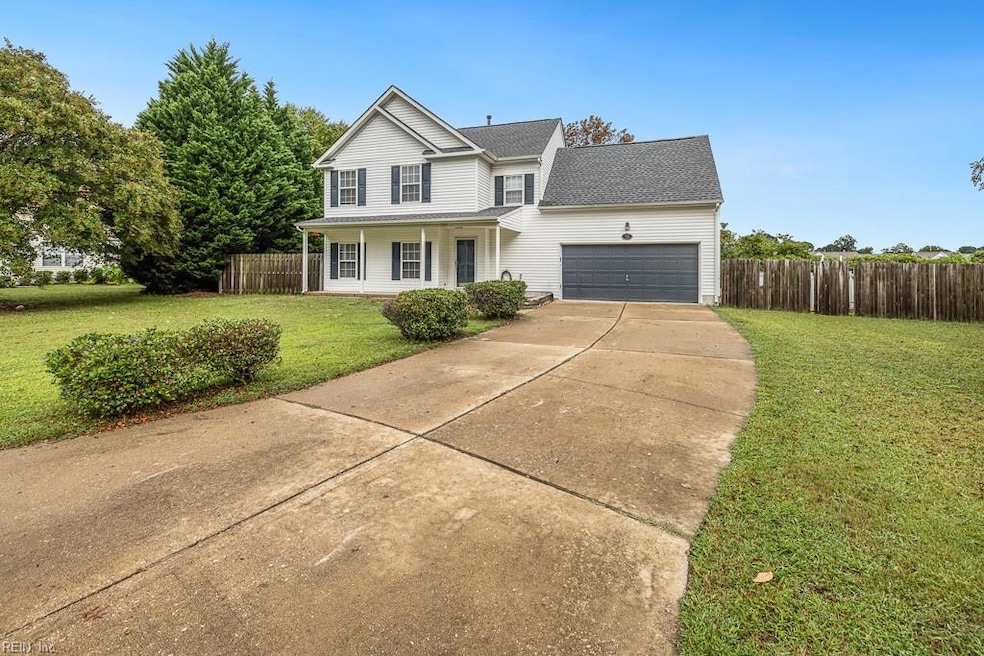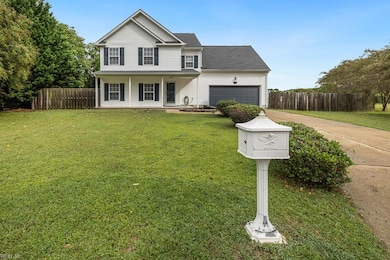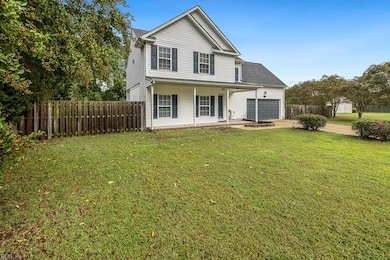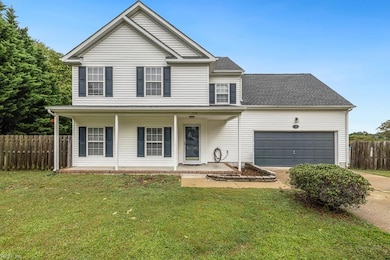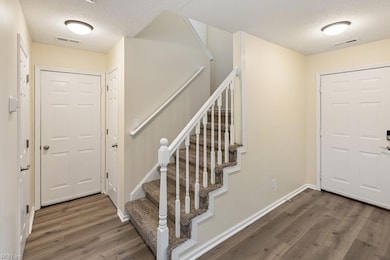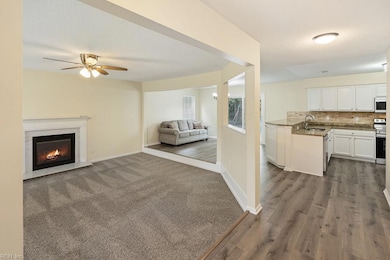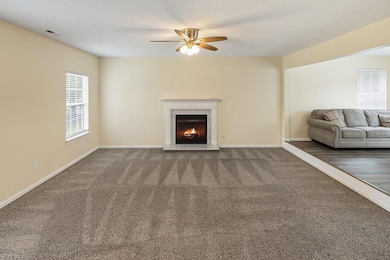728 W Andrews Crossing Smithfield, VA 23430
Estimated payment $2,575/month
Highlights
- Above Ground Pool
- Traditional Architecture
- No HOA
- Finished Room Over Garage
- Attic
- Utility Closet
About This Home
Welcome to John Rolfe Estates! This beautiful 4-bedroom, 2.5-bath home offers nearly 1,900 sq. ft. of comfortable living space in one of Smithfield’s most sought-after neighborhoods. The inviting floor plan features a spacious living area, open kitchen for everyday living or entertaining. Upstairs you’ll find generously sized bedrooms, including a primary suite with a private bath. Enjoy the outdoors with a fully fenced backyard—for pets, kids, or weekend gatherings. Conveniently located near schools, shopping, and historic downtown Smithfield, this home blends neighborhood charm with modern convenience.
Home Details
Home Type
- Single Family
Est. Annual Taxes
- $2,477
Year Built
- Built in 2002
Lot Details
- Cul-De-Sac
- Wood Fence
- Chain Link Fence
- Property is zoned TOWN
Home Design
- Traditional Architecture
- Slab Foundation
- Asphalt Shingled Roof
- Vinyl Siding
Interior Spaces
- 1,890 Sq Ft Home
- 2-Story Property
- Ceiling Fan
- Gas Fireplace
- Utility Closet
- Washer and Dryer Hookup
- Scuttle Attic Hole
Kitchen
- Electric Range
- Microwave
- Dishwasher
- Disposal
Flooring
- Carpet
- Laminate
- Vinyl
Bedrooms and Bathrooms
- 4 Bedrooms
- En-Suite Primary Bedroom
- Walk-In Closet
Parking
- 2 Car Attached Garage
- Finished Room Over Garage
- Off-Street Parking
Outdoor Features
- Above Ground Pool
- Porch
Schools
- Hardy Elementary School
- Smithfield Middle School
- Smithfield High School
Utilities
- Central Air
- Heat Pump System
- Gas Water Heater
- Cable TV Available
Community Details
- No Home Owners Association
- All Others Area 64 Subdivision
Map
Home Values in the Area
Average Home Value in this Area
Tax History
| Year | Tax Paid | Tax Assessment Tax Assessment Total Assessment is a certain percentage of the fair market value that is determined by local assessors to be the total taxable value of land and additions on the property. | Land | Improvement |
|---|---|---|---|---|
| 2025 | $2,572 | $331,900 | $50,000 | $281,900 |
| 2024 | $2,423 | $331,900 | $50,000 | $281,900 |
| 2023 | $2,411 | $331,900 | $50,000 | $281,900 |
| 2022 | $2,137 | $245,100 | $50,000 | $195,100 |
| 2021 | $2,137 | $245,100 | $50,000 | $195,100 |
| 2020 | $2,137 | $245,100 | $50,000 | $195,100 |
| 2019 | $2,137 | $245,100 | $50,000 | $195,100 |
| 2018 | $1,314 | $242,400 | $50,000 | $192,400 |
| 2016 | $2,132 | $242,400 | $50,000 | $192,400 |
| 2015 | $2,056 | $242,400 | $50,000 | $192,400 |
| 2014 | $2,056 | $233,900 | $50,000 | $183,900 |
| 2013 | $1,520 | $233,900 | $50,000 | $183,900 |
Property History
| Date | Event | Price | List to Sale | Price per Sq Ft |
|---|---|---|---|---|
| 11/11/2025 11/11/25 | Price Changed | $448,499 | 0.0% | $237 / Sq Ft |
| 10/24/2025 10/24/25 | Price Changed | $448,500 | -0.1% | $237 / Sq Ft |
| 09/19/2025 09/19/25 | For Sale | $449,000 | -- | $238 / Sq Ft |
Purchase History
| Date | Type | Sale Price | Title Company |
|---|---|---|---|
| Deed | $349,250 | New Title Company Name | |
| Deed | $151,000 | -- | |
| Deed | $265,500 | -- |
Mortgage History
| Date | Status | Loan Amount | Loan Type |
|---|---|---|---|
| Open | $279,400 | New Conventional |
Source: Real Estate Information Network (REIN)
MLS Number: 10601154
APN: 22Q-01-011
- 200 Oxford Ave Unit 46-2
- 202 Oxford Ave Unit 46-1
- 210 Oxford Ave Unit 47-1
- 104 Cathedral St
- 104 Cathedral St Unit 39-1
- 105 Cathedral St
- Newport - Villa Home, Church Square Plan at Church Square
- Augusta - Villa Home, Church Square Plan at Church Square
- Newport w/ Loft - Villa Home, Church Square Plan at Church Square
- Augusta w/ Loft Level - Villa Home, Church Square Plan at Church Square
- Windsor - Villa Home, Church Square Plan at Church Square
- 901 S Church St
- 202 Saint Paul's Ave Unit 29-2
- 224 Saint Paul's Ave Unit 32-3
- 224 St Pauls Ave
- 304 Cathedral St
- 222 Richmond Ave Unit 20-1
- 222 Richmond Ave
- 928 Pocahontas Ct
- 804 S Church St
- 982 John Rolfe Dr
- 701 Lakeview Cove
- 409 Southampton Ct
- 364 Main St
- 303 1st St
- 100 Cattail Ln
- 513 Main St
- 889 W Main St
- 8812 Smithfield Ln Unit 17
- 347 Spring Hill Place
- 135 Spring Meadow Ln
- 1610 Havenstreet Cir
- 100 Top Deck Way
- 303 Blue Heron Trail
- 16101 Carrollton Blvd
- 13648 Track Ln
- 509 Frank Ln
- 218 Crittenden Ln
- 246 Barclay Rd
- 662 Deep Creek Rd
