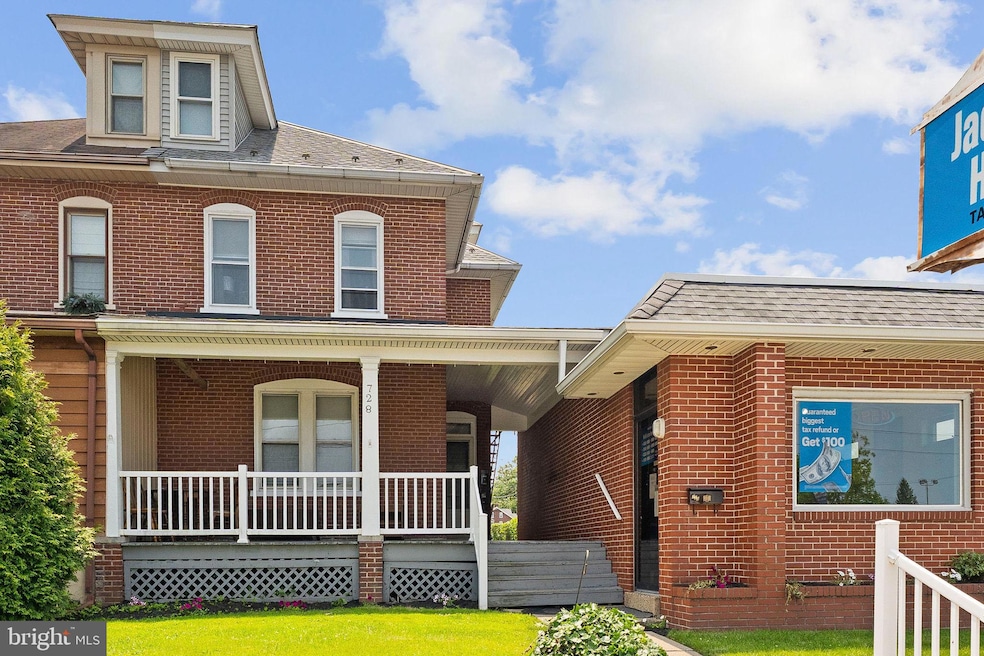728 W Main St Lansdale, PA 19446
Estimated payment $3,276/month
Highlights
- No HOA
- Instant Hot Water
- Hot Water Heating System
- York Avenue Elementary School Rated A-
About This Home
728 W Main St, Lansdale is the epitome of an entrepreneurial dream offering four separate options of income earning potential. The first floor boasts a one bedroom apartment complete with spacious living and separate dining area, as well as a mudroom that could be utilized for extra storage. The second floor is currently a one bedroom apartment with the option of converting it to two with minimal effort. Beautiful wood trim, exposed brick, and natural lighting show the classic beauty throughout both of the apartments. A 500+ sq ft store front in the adjacent building is the perfect space to operate a small business. At the rear of the property sits a large fully powered, insulated and equipped with heating and cooling, 3 car garage. With a 2 minute car ride or 10 minute walk to downtown Landsdale, 728 W Main St is a conveniently located commercial investment that will continue to pay you back for years to come.
This is a multi unit two apartments one storefront and a 3 car insulated heated garage amazing opportunity!
Townhouse Details
Home Type
- Townhome
Est. Annual Taxes
- $7,360
Year Built
- Built in 1920
Lot Details
- 7,989 Sq Ft Lot
- Lot Dimensions are 45.00 x 0.00
Parking
- On-Street Parking
Home Design
- Semi-Detached or Twin Home
- Brick Exterior Construction
- Slab Foundation
Interior Spaces
- Property has 3 Levels
- Basement Fills Entire Space Under The House
- Instant Hot Water
Bedrooms and Bathrooms
- 2 Main Level Bedrooms
Utilities
- Cooling System Mounted In Outer Wall Opening
- Heating System Uses Oil
- Hot Water Heating System
Community Details
- No Home Owners Association
Listing and Financial Details
- Tax Lot 018
- Assessor Parcel Number 11-00-09940-003
Map
Home Values in the Area
Average Home Value in this Area
Property History
| Date | Event | Price | Change | Sq Ft Price |
|---|---|---|---|---|
| 08/12/2025 08/12/25 | Price Changed | $499,900 | 0.0% | -- |
| 08/12/2025 08/12/25 | For Sale | $499,900 | -9.9% | -- |
| 08/11/2025 08/11/25 | Sold | $555,000 | +11.0% | -- |
| 07/08/2025 07/08/25 | Price Changed | $499,900 | 0.0% | -- |
| 07/08/2025 07/08/25 | For Sale | $499,900 | 0.0% | -- |
| 06/08/2025 06/08/25 | Pending | -- | -- | -- |
| 06/05/2025 06/05/25 | For Sale | $499,900 | -- | -- |
Source: Bright MLS
MLS Number: PAMC2143172
- 39 N Mitchell Ave
- 712 Derstine Ave
- 21 S Valley Forge Rd Unit 213
- 521 Columbia Ave
- 1124 Locust St
- 925 Perkiomen Ave
- 630 Perkiomen Ave
- 118 Green St
- 515 Winding Rd
- 316 Central Dr
- 622 Salford Ave
- 421 W 7th St
- 411 W 7th St
- 503 Walnut St
- 118 S Broad St
- 17 W 4th St
- 720 Shaw Ave
- 101 E Main St
- 750 Annes Ct
- 1222 Woodside Ave
- 774 W 2nd St
- Madison St
- 501 N Cannon Ave Unit B107
- 310 312 W Main St Unit 202
- 136 Susquehanna Ave Unit C
- 217 W Fifth St Unit 2
- 219 W Fifth St Unit 2ND FLOOR
- 46 Montgomery Ave
- 300 W Mount Vernon St Unit Second Floor
- 1158 Welsh Rd
- 23 W 2nd St
- 535 Walnut St Unit 2ND FLOOR
- 333 N Broad St
- 703 Shaw Ave
- 117 S Broad St
- 202 Bamboo Dr
- 235 E Main St Unit 1
- 200 S Line St
- 201 N Line St
- 251 Compass Dr







