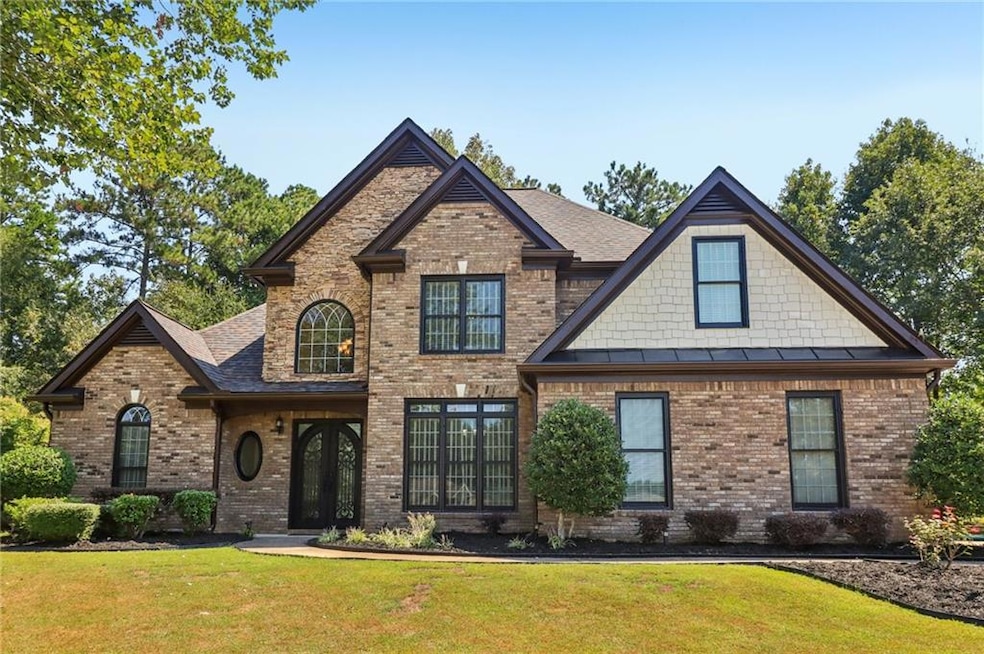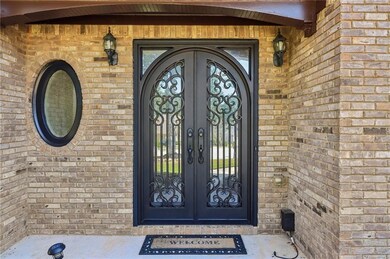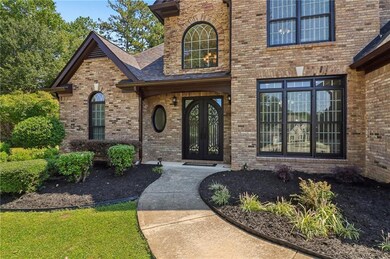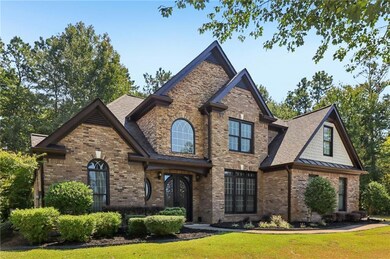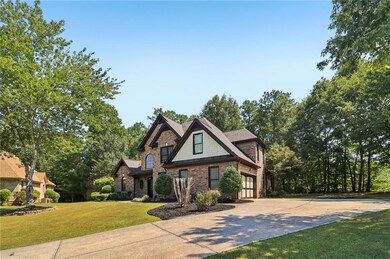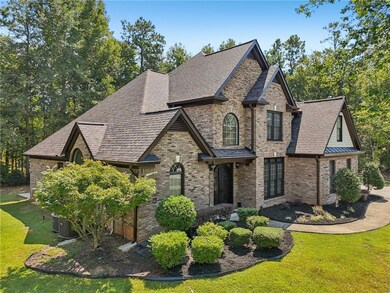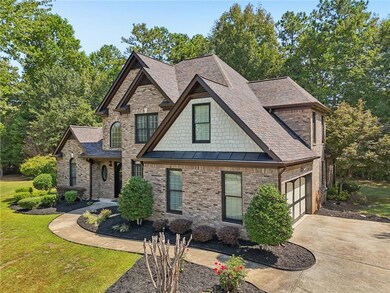7280 Bluewater Ln Douglasville, GA 30135
Estimated payment $3,442/month
Highlights
- Open-Concept Dining Room
- Oversized primary bedroom
- Wood Flooring
- Family Room with Fireplace
- Traditional Architecture
- Bonus Room
About This Home
Welcome to this stunning European-style executive home, masterfully designed and truly in a league of its own! Tucked away in a picturesque cul-de-sac within the sought-after Whitestone Subdivision, this home boasts undeniable curb appeal with timeless architecture, manicured landscaping, and a sophisticated presence sure to turn heads. Step through the custom steel front door into a dramatic two-story foyer highlighted by wainscoting, majestic crown molding, elegant arches, and columns. Natural light pours in, accentuating the home’s fine craftsmanship and open-concept design.
This well-maintained 4-bedroom, 2.5-bath one of kind beauty offers a thoughtfully designed layout! Owner’s suite on the main level with spa-like bath, whirlpool tub, tiled shower, dual vanities, and oversized walk-in closets. Three spacious secondary bedrooms upstairs, including a Jack-and-Jill bathroom with double vanities. Gourmet chef’s kitchen with granite countertops, abundant cabinetry, walk-in pantry, and a cozy keeping room with fireplace. Formal dining room with soaring 10-foot ceilings, perfect for entertaining. Inviting family room featuring a stacked-stone fireplace and seamless flow to the private backyard retreat. Additional highlights include hardwood flooring, abundant storage, and a side-entry 2-car garage. Beyond the home, enjoy a vibrant community with resort-style amenities—walking trails, pool, tennis, clubhouse, playground, and more—all just minutes from shopping, dining, and conveniences. This home checks every box; luxury, comfort, and location! Don’t miss your chance. Schedule your tour today!
Home Details
Home Type
- Single Family
Est. Annual Taxes
- $4,381
Year Built
- Built in 2006
Lot Details
- 0.75 Acre Lot
- Cul-De-Sac
- Back Yard
HOA Fees
- $50 Monthly HOA Fees
Parking
- 2 Car Attached Garage
- Side Facing Garage
Home Design
- Traditional Architecture
- Slab Foundation
- Composition Roof
- Cement Siding
- Brick Front
Interior Spaces
- 2,511 Sq Ft Home
- 2-Story Property
- Crown Molding
- Tray Ceiling
- Ceiling height of 10 feet on the lower level
- Factory Built Fireplace
- Double Pane Windows
- Two Story Entrance Foyer
- Family Room with Fireplace
- 2 Fireplaces
- Open-Concept Dining Room
- Formal Dining Room
- Bonus Room
- Keeping Room with Fireplace
- Fire and Smoke Detector
- Laundry on main level
Kitchen
- Open to Family Room
- Eat-In Kitchen
- Walk-In Pantry
- Microwave
- Dishwasher
- Wood Stained Kitchen Cabinets
- Disposal
Flooring
- Wood
- Carpet
- Tile
Bedrooms and Bathrooms
- Oversized primary bedroom
- 4 Bedrooms | 1 Primary Bedroom on Main
- Walk-In Closet
- Dual Vanity Sinks in Primary Bathroom
- Separate Shower in Primary Bathroom
- Soaking Tub
Outdoor Features
- Patio
Schools
- South Douglas Elementary School
- Fairplay Middle School
- Alexander High School
Utilities
- Central Heating and Cooling System
- Underground Utilities
- Septic Tank
- Phone Available
- Cable TV Available
Listing and Financial Details
- Assessor Parcel Number 00820350033
Community Details
Overview
- Whitestone Subdivision
- Rental Restrictions
Recreation
- Tennis Courts
- Community Pool
Security
- Security Service
Map
Home Values in the Area
Average Home Value in this Area
Tax History
| Year | Tax Paid | Tax Assessment Tax Assessment Total Assessment is a certain percentage of the fair market value that is determined by local assessors to be the total taxable value of land and additions on the property. | Land | Improvement |
|---|---|---|---|---|
| 2024 | $4,381 | $152,400 | $22,000 | $130,400 |
| 2023 | $4,381 | $152,400 | $22,000 | $130,400 |
| 2022 | $4,289 | $144,280 | $22,000 | $122,280 |
| 2021 | $4,039 | $121,840 | $18,520 | $103,320 |
| 2020 | $3,509 | $104,120 | $15,840 | $88,280 |
| 2019 | $3,201 | $101,560 | $15,840 | $85,720 |
| 2018 | $3,135 | $98,960 | $15,840 | $83,120 |
| 2017 | $2,852 | $88,160 | $15,840 | $72,320 |
| 2016 | $2,778 | $84,360 | $15,840 | $68,520 |
| 2015 | $2,940 | $90,800 | $24,640 | $66,160 |
| 2014 | $2,940 | $85,840 | $24,640 | $61,200 |
| 2013 | -- | $85,400 | $24,640 | $60,760 |
Property History
| Date | Event | Price | List to Sale | Price per Sq Ft | Prior Sale |
|---|---|---|---|---|---|
| 11/30/2025 11/30/25 | For Sale | $575,000 | 0.0% | $229 / Sq Ft | |
| 10/10/2025 10/10/25 | Off Market | $575,000 | -- | -- | |
| 09/20/2025 09/20/25 | For Sale | $575,000 | +63.8% | $229 / Sq Ft | |
| 01/13/2021 01/13/21 | Sold | $351,000 | -2.5% | $140 / Sq Ft | View Prior Sale |
| 11/18/2020 11/18/20 | Pending | -- | -- | -- | |
| 11/01/2020 11/01/20 | For Sale | $359,900 | 0.0% | $143 / Sq Ft | |
| 08/28/2018 08/28/18 | Rented | $1,850 | 0.0% | -- | |
| 08/27/2018 08/27/18 | Under Contract | -- | -- | -- | |
| 08/14/2018 08/14/18 | For Rent | $1,850 | +2.8% | -- | |
| 05/26/2015 05/26/15 | Rented | $1,800 | 0.0% | -- | |
| 04/26/2015 04/26/15 | Under Contract | -- | -- | -- | |
| 03/31/2015 03/31/15 | For Rent | $1,800 | +5.9% | -- | |
| 08/04/2014 08/04/14 | Rented | $1,700 | 0.0% | -- | |
| 07/05/2014 07/05/14 | Under Contract | -- | -- | -- | |
| 06/27/2014 06/27/14 | For Rent | $1,700 | +6.3% | -- | |
| 12/21/2012 12/21/12 | Rented | $1,600 | -3.0% | -- | |
| 11/21/2012 11/21/12 | Under Contract | -- | -- | -- | |
| 11/19/2012 11/19/12 | For Rent | $1,650 | -- | -- |
Purchase History
| Date | Type | Sale Price | Title Company |
|---|---|---|---|
| Warranty Deed | $351,000 | -- | |
| Deed | $215,000 | -- | |
| Deed | $298,000 | -- |
Mortgage History
| Date | Status | Loan Amount | Loan Type |
|---|---|---|---|
| Open | $351,000 | VA | |
| Previous Owner | $222,095 | VA | |
| Previous Owner | $76,599 | Stand Alone Second | |
| Previous Owner | $175,000 | New Conventional |
Source: First Multiple Listing Service (FMLS)
MLS Number: 7652959
APN: 2035-00-8-0-033
- 7260 Bluewater Ln
- 7497 Treehouse Ct
- 8023 White Stone Blvd
- 8033 White Stone Blvd
- 7580 Sunridge Ln
- 7066 Highway 5
- 7590 Sunridge Ln
- 7762 Capps Ridge Ln
- 7782 Capps Ridge Ln
- 7532 Milford Place
- 7791 Capps Ridge Ln
- 8251 Highway 166
- 7641 Capps Ridge Ln
- 7794 Gusty Trail
- Cleveland Plan at The Estates at Hurricane Pointe - Executive Series
- Wilson Plan at The Estates at Hurricane Pointe - Executive Series
- Parker Plan at The Estates at Hurricane Pointe - Executive Series
- William Plan at The Estates at Hurricane Pointe - Executive Series
- 7500 Capps Creek Ln
- 8937 Tweeddale Dr
- 8951 Callaway Dr
- 7290 Hollyhock Dr
- 5141 Oakdale Ct
- 7025 Rico Rd
- 5010 Lakemont Dr Unit Basement
- 2211 Ashton Dr
- 6863 Dorsett Shoals Rd
- 1137 Magnolia Dr
- 4880 Panola Ct
- 4656 E Glen Ridge Cir
- 5281 Shallow Wood Ln
- 6741 Mason Creek Rd
- 5050 Roxton Ln Unit 2
- 4755 Liberty Rd
- 132 Diamond Ct
- 6290 Queensdale Dr
- 6266 Dorsett Shoals Rd
- 4895 Orchard Ct
