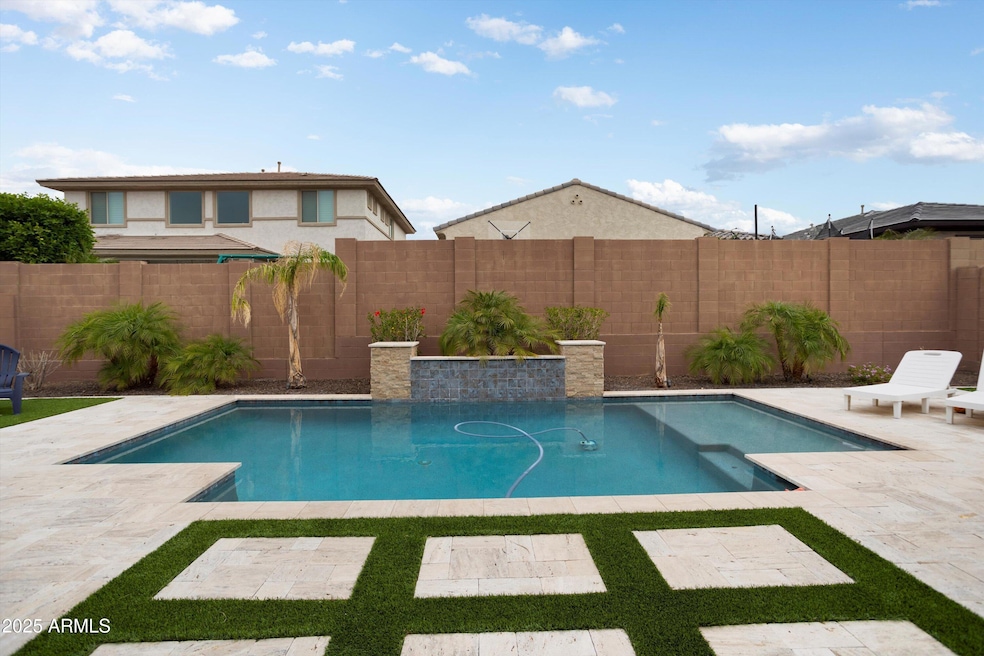
7280 W Andrea Dr Peoria, AZ 85383
Highlights
- Private Pool
- Covered Patio or Porch
- Eat-In Kitchen
- Terramar Elementary School Rated A-
- 3 Car Direct Access Garage
- Double Pane Windows
About This Home
As of June 2025Move-in ready Energy Star residence. The open-concept design sets the stage for comfortable living and effortless entertaining. A three-car garage provides ample storage for your lifestyle needs. The heart of this home is the grand great room, a light-filled expanse that flows seamlessly into the gourmet kitchen, with a substantial island featuring a large under counter sink, professional-grade stainless steel appliances, and a high-performance gas cooktop. Expansive sliders invite abundant natural light, shutters throughout. Soaring 10-foot ceilings amplify the sense of spaciousness and light. Enjoy an entertainer's dream: a covered patio and a meticulously designed backyard oasis, with travertine tile pathways, with the tranquil sound of a water feature gracing the sparkling pool. The main bedroom suite offers, complete with an oversized walk-in shower and generous closet. Thoughtfully appointed with energy-efficient features including a tankless water heater, comprehensive LED lighting, a soft water system, and reverse osmosis, this home blends exquisite comfort with intelligent functionality.
Last Agent to Sell the Property
Realty ONE Group License #SA663047000 Listed on: 03/29/2025
Home Details
Home Type
- Single Family
Est. Annual Taxes
- $2,418
Year Built
- Built in 2020
Lot Details
- 7,560 Sq Ft Lot
- Block Wall Fence
- Artificial Turf
- Front and Back Yard Sprinklers
- Sprinklers on Timer
HOA Fees
- $100 Monthly HOA Fees
Parking
- 3 Car Direct Access Garage
- Garage Door Opener
Home Design
- Wood Frame Construction
- Tile Roof
- Stucco
Interior Spaces
- 2,320 Sq Ft Home
- 1-Story Property
- Ceiling height of 9 feet or more
- Double Pane Windows
- ENERGY STAR Qualified Windows
Kitchen
- Eat-In Kitchen
- Breakfast Bar
- Gas Cooktop
- Built-In Microwave
- Kitchen Island
Flooring
- Carpet
- Tile
Bedrooms and Bathrooms
- 3 Bedrooms
- 2.5 Bathrooms
- Dual Vanity Sinks in Primary Bathroom
Pool
- Private Pool
- Fence Around Pool
Schools
- Terramar Academy Of The Arts Elementary And Middle School
- Sandra Day O'connor High School
Utilities
- Central Air
- Heating System Uses Natural Gas
- Tankless Water Heater
Additional Features
- No Interior Steps
- Covered Patio or Porch
Listing and Financial Details
- Tax Lot 64
- Assessor Parcel Number 201-29-156
Community Details
Overview
- Association fees include ground maintenance
- Associate Asset Association, Phone Number (602) 906-4940
- Built by Shea Homes Arizona
- Aloravita Phase 1 Parcel 2 Subdivision
Recreation
- Community Playground
- Bike Trail
Ownership History
Purchase Details
Home Financials for this Owner
Home Financials are based on the most recent Mortgage that was taken out on this home.Purchase Details
Home Financials for this Owner
Home Financials are based on the most recent Mortgage that was taken out on this home.Purchase Details
Home Financials for this Owner
Home Financials are based on the most recent Mortgage that was taken out on this home.Similar Homes in Peoria, AZ
Home Values in the Area
Average Home Value in this Area
Purchase History
| Date | Type | Sale Price | Title Company |
|---|---|---|---|
| Warranty Deed | $712,000 | Pioneer Title Agency | |
| Special Warranty Deed | $457,809 | Fidelity National Title | |
| Interfamily Deed Transfer | -- | Fidelity National Title |
Mortgage History
| Date | Status | Loan Amount | Loan Type |
|---|---|---|---|
| Open | $640,800 | New Conventional | |
| Previous Owner | $187,809 | New Conventional |
Property History
| Date | Event | Price | Change | Sq Ft Price |
|---|---|---|---|---|
| 06/27/2025 06/27/25 | Sold | $712,000 | -1.0% | $307 / Sq Ft |
| 05/09/2025 05/09/25 | Price Changed | $719,000 | -1.4% | $310 / Sq Ft |
| 03/29/2025 03/29/25 | For Sale | $729,000 | -- | $314 / Sq Ft |
Tax History Compared to Growth
Tax History
| Year | Tax Paid | Tax Assessment Tax Assessment Total Assessment is a certain percentage of the fair market value that is determined by local assessors to be the total taxable value of land and additions on the property. | Land | Improvement |
|---|---|---|---|---|
| 2025 | $2,418 | $29,615 | -- | -- |
| 2024 | $2,376 | $28,205 | -- | -- |
| 2023 | $2,376 | $51,110 | $10,220 | $40,890 |
| 2022 | $2,299 | $37,720 | $7,540 | $30,180 |
| 2021 | $2,386 | $35,830 | $7,160 | $28,670 |
| 2020 | $394 | $9,825 | $9,825 | $0 |
| 2019 | $383 | $5,250 | $5,250 | $0 |
Agents Affiliated with this Home
-
Deah Hendriksz

Seller's Agent in 2025
Deah Hendriksz
Realty One Group
(425) 407-2800
2 in this area
105 Total Sales
-
Carol Vandercook

Buyer's Agent in 2025
Carol Vandercook
West USA Realty
(602) 622-9700
1 in this area
11 Total Sales
Map
Source: Arizona Regional Multiple Listing Service (ARMLS)
MLS Number: 6843067
APN: 201-29-156
- 26943 N 74th Ave
- 24XXX N 72nd Ave
- 7242 W Rowel Rd
- 7086 W Spur Dr
- 7327 W Buckhorn Trail
- 7333 W Buckhorn Trail
- 27271 N 73rd Ln
- 27279 N 73rd Ln
- 27287 N 73rd Ln
- 7298 Buckhorn Trail
- 7298 W Buckhorn Trail
- 7338 W Buckhorn Trail
- 7344 W Buckhorn Trail
- 7531 W Rock Springs Dr
- 7350 W Buckhorn Trail
- 7377 W Buckhorn Trail
- 27189 N 75th Dr
- 7028 W Redbird Rd
- 7362 Buckhorn Trail
- 7329 W Tether Trail
