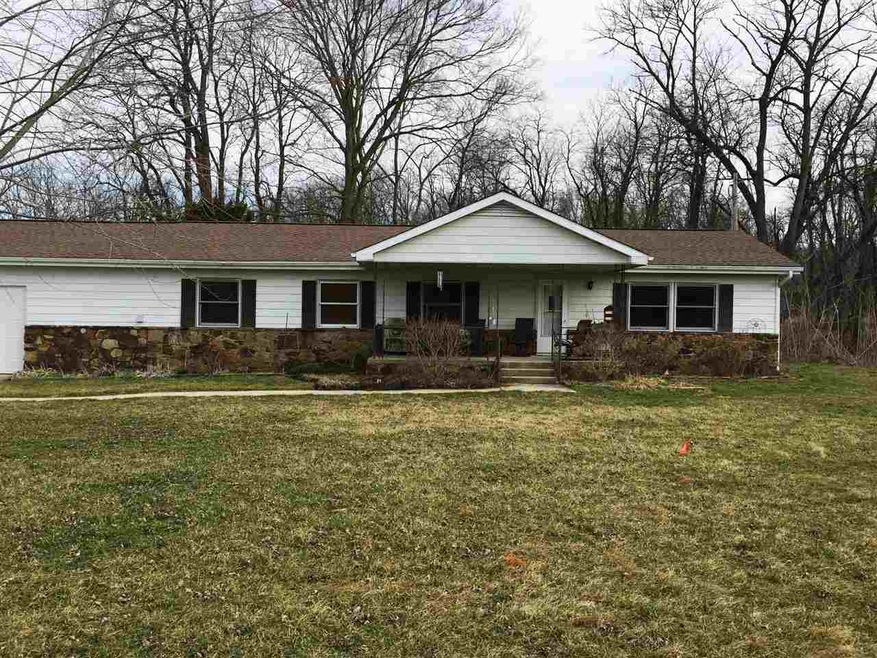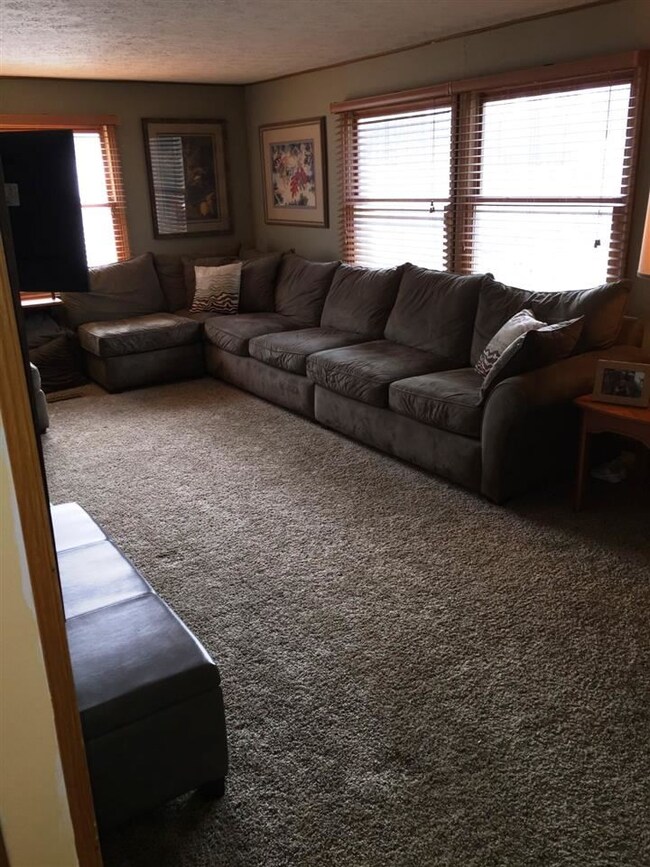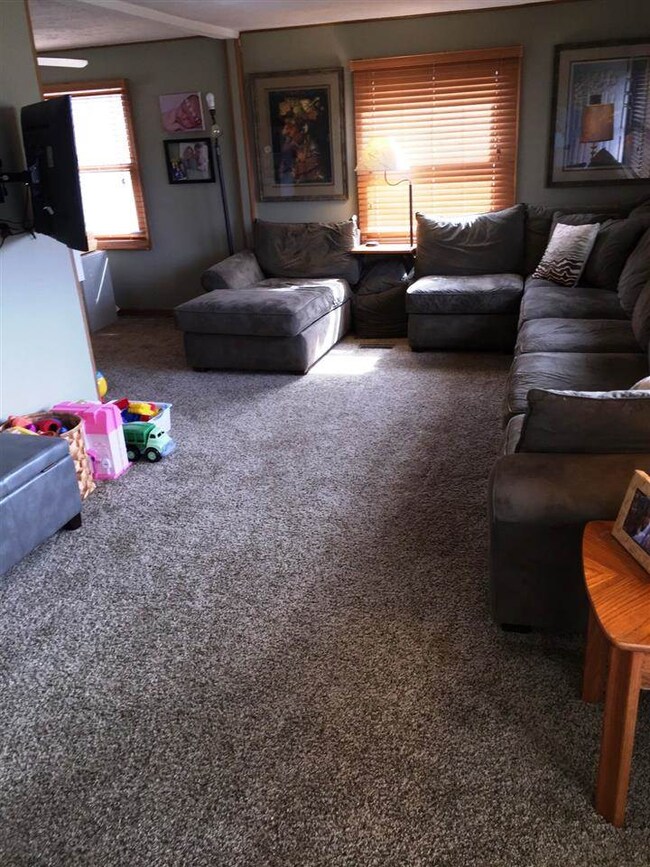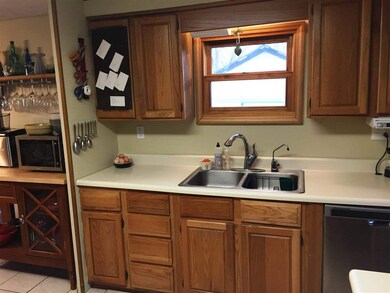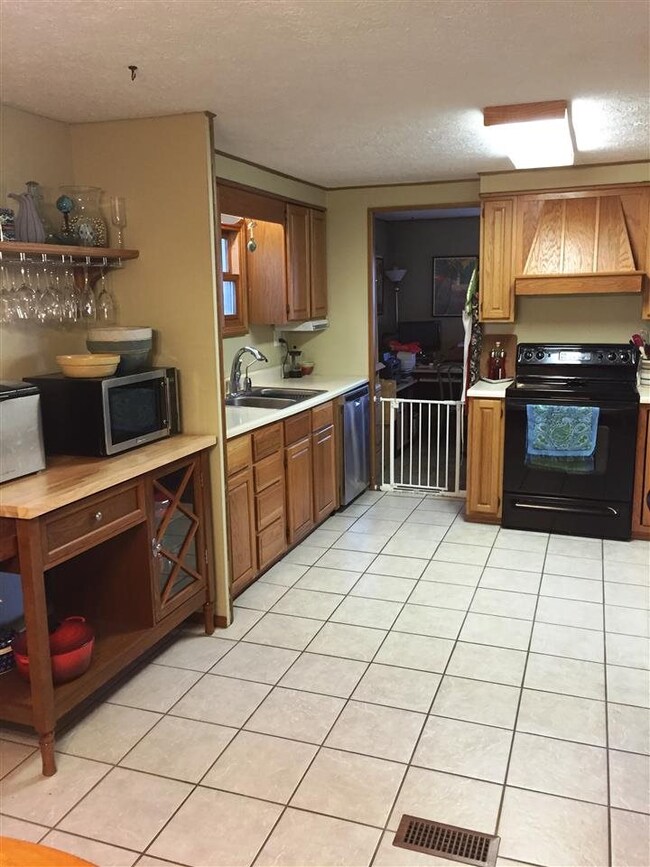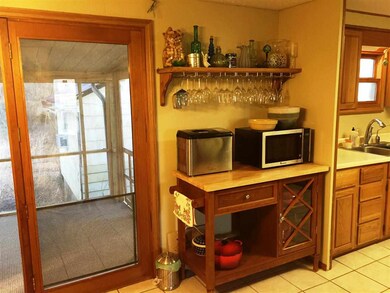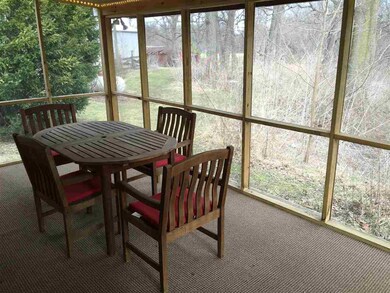7280 W Wampler Rd Gosport, IN 47433
Estimated Value: $383,000
Highlights
- 11.4 Acre Lot
- Ranch Style House
- 2 Car Attached Garage
- Living Room with Fireplace
- Covered Patio or Porch
- Eat-In Kitchen
About This Home
As of July 2015Lovely Ranch style home on 11.45 acres. Open floor plan makes for a very nice living space with living room and dining area. Nice kitchen with tons of cabinet space. 3 bedrooms, 2 baths, loads of closet space and mudroom. 2 car attached garage, pole building, storage building and fencing for horses. Covered front porch and screened in porch with lights, adjacent paver patio for grilling. All new carpet installed in 2010. Two new insulated garage doors installed in 2013 with new openers. New dishwasher purchased December 2014. New water heater installed February 2014. New water line to house installed February 2014. New plumbing fixtures on all sinks. Updated electrical outlets and switches. Property comes with a 40x40 garden with extremely fertile sandy loam soil ready for an avid gardener to dig right in. Garden includes an established asparagus and rhubarb patch. Raspberry bushes and six young fruit trees are also on the property (apple, cherry, peach). Property comes with a new chicken coop built in summer 2014. Very secure and can house up to 12 chickens. 40x60 barn with three horse stalls. An income producing rental is also included, which rents for $400 a month.
Property Details
Home Type
- Manufactured Home
Est. Annual Taxes
- $1,765
Year Built
- Built in 1972
Lot Details
- 11.4 Acre Lot
- Rural Setting
Parking
- 2 Car Attached Garage
- Garage Door Opener
- Gravel Driveway
Home Design
- Ranch Style House
- Asphalt Roof
- Stone Exterior Construction
- Vinyl Construction Material
Interior Spaces
- Ceiling Fan
- Living Room with Fireplace
Kitchen
- Eat-In Kitchen
- Laminate Countertops
Flooring
- Carpet
- Tile
Bedrooms and Bathrooms
- 3 Bedrooms
- 2 Full Bathrooms
Basement
- Block Basement Construction
- Crawl Space
Utilities
- Forced Air Heating and Cooling System
- Propane
- Septic System
Additional Features
- Covered Patio or Porch
- Manufactured Home
Listing and Financial Details
- Assessor Parcel Number 53-03-04-100-008.000-001
Ownership History
Purchase Details
Purchase Details
Home Financials for this Owner
Home Financials are based on the most recent Mortgage that was taken out on this home.Purchase Details
Home Financials for this Owner
Home Financials are based on the most recent Mortgage that was taken out on this home.Purchase Details
Home Financials for this Owner
Home Financials are based on the most recent Mortgage that was taken out on this home.Purchase Details
Home Financials for this Owner
Home Financials are based on the most recent Mortgage that was taken out on this home.Home Values in the Area
Average Home Value in this Area
Purchase History
| Date | Buyer | Sale Price | Title Company |
|---|---|---|---|
| Merriman Kaycee Jeanette | -- | None Available | |
| Hamm Kaycee Jeanette | -- | None Available | |
| Hamm Kaycee Jeanette | -- | None Available | |
| Sears Joseph G | -- | None Available | |
| Hane Jessica | -- | None Available | |
| Irvine Sara Rebecca | -- | None Available |
Mortgage History
| Date | Status | Borrower | Loan Amount |
|---|---|---|---|
| Previous Owner | Hamm Kaycee Jeanette | $138,000 | |
| Previous Owner | Sears Joseph G | $138,400 | |
| Previous Owner | Hane Jessica | $132,000 |
Property History
| Date | Event | Price | Change | Sq Ft Price |
|---|---|---|---|---|
| 07/31/2015 07/31/15 | Sold | $173,000 | -8.9% | $126 / Sq Ft |
| 05/21/2015 05/21/15 | Pending | -- | -- | -- |
| 03/19/2015 03/19/15 | For Sale | $189,900 | -- | $139 / Sq Ft |
Tax History Compared to Growth
Tax History
| Year | Tax Paid | Tax Assessment Tax Assessment Total Assessment is a certain percentage of the fair market value that is determined by local assessors to be the total taxable value of land and additions on the property. | Land | Improvement |
|---|---|---|---|---|
| 2023 | $1,276 | $243,300 | $60,200 | $183,100 |
| 2022 | $2,692 | $246,300 | $45,100 | $201,200 |
| 2021 | $3,334 | $260,800 | $78,500 | $182,300 |
| 2020 | $2,330 | $197,100 | $63,500 | $133,600 |
| 2019 | $1,988 | $183,700 | $63,500 | $120,200 |
| 2018 | $2,016 | $185,800 | $63,500 | $122,300 |
| 2017 | $2,198 | $182,200 | $53,500 | $128,700 |
| 2016 | $3,026 | $176,700 | $49,700 | $127,000 |
| 2014 | $1,729 | $169,900 | $45,300 | $124,600 |
| 2013 | $1,729 | $169,800 | $45,300 | $124,500 |
Map
Source: Indiana Regional MLS
MLS Number: 201511003
APN: 53-03-04-100-008.000-001
- 5216 Orange Grove Rd
- 243 S 5th St
- 117 S 5th St
- 9010 N Texas Ridge Rd
- 358 N 5th St
- 7111 W Tabor Hill Rd
- 9691 N Bowman Rd
- 4775 E Romona Rd
- 4771 E Romona Rd
- 2134 N County Line Rd E
- 6691 Megans Way
- 5626 Jones Rd
- 4000 W Prather Rd
- 8174 N Stinesville Rd
- 5086 Evergreen Ln
- 5223 Redbud Ln
- 9825 W Mt Carmel Rd
- 3325 State Highway 67
- 4017 Cattle Dr
- 7742 N Barr Rd
- 7260 W Wampler Rd
- 7300 W Wampler Rd
- 7300 W Wampler Rd
- 7350 W Wampler Rd
- 2.31 +/- Acres W Flatwoods Rd
- None W Flatwood Rd
- Lot 26 Rolling Meadows
- S Archie Ct
- 3488 Savannah Ln
- 00 Limestone Creek Rd
- 4252 Whitey`s Way
- - Wampler & Brighton Rd
- 97.39 Stinesville Rd
- 41 acres Rolling Meadows Ph 2
- 2014 S Co Rd 800 W
- 4293 Surber Rd
- 0/1 Pockett Hollow Rd
- 0 Pockett Hollow Rd Unit 2453674
- 0 Pockett Hollow Rd Unit 2453657
- 7533 W Archie Ct
