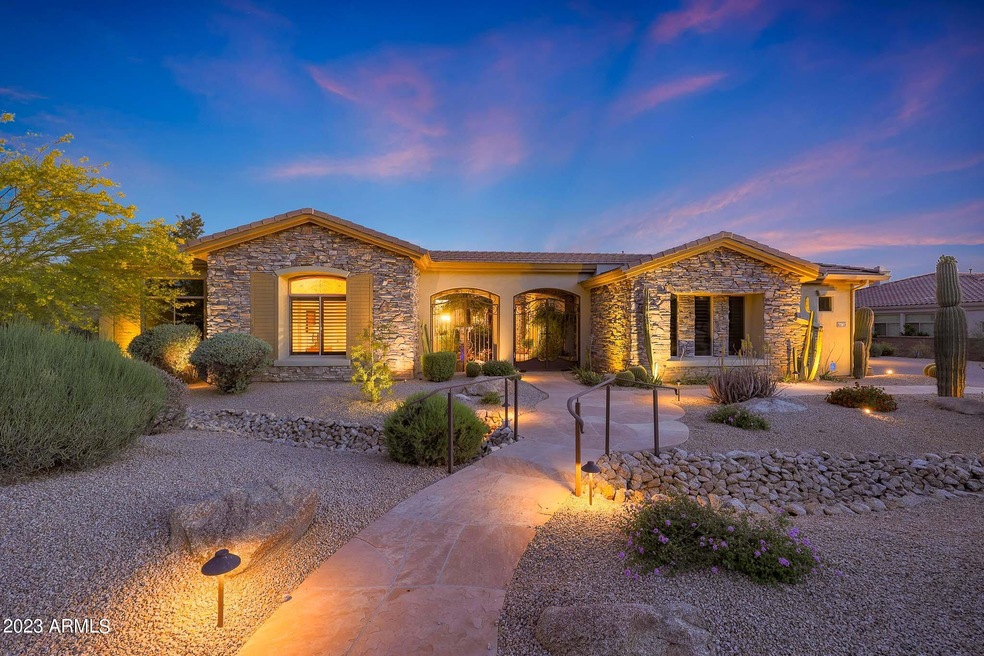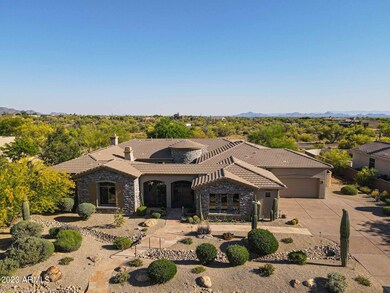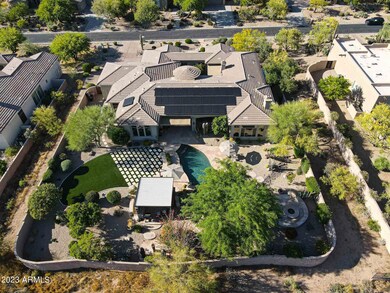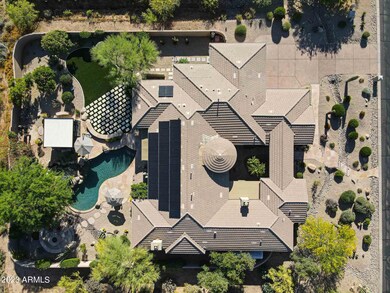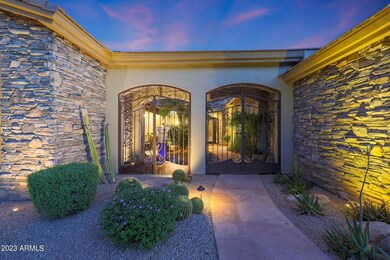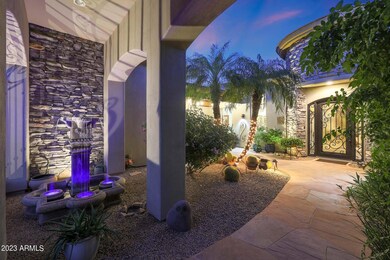
7281 E Baker Dr Scottsdale, AZ 85266
Boulders NeighborhoodEstimated Value: $1,649,000 - $2,025,000
Highlights
- Play Pool
- Solar Power System
- Mountain View
- Lone Mountain Elementary School Rated A-
- Gated Community
- Family Room with Fireplace
About This Home
As of July 2023Welcome to Trovia, this gated on-clave of 50 single level homes has beautiful Sonoran desert and mountain views. This former model has a gated courtyard with flagstone, a fountain and covered fireplace. Backyard pool has an electric heat pump & 20' waterfall, Ramada w/BBQ, TV, fridge. Yard has syn. grass, fire pit and flagstone patio & walkways. Oversized 4 car garage w/wall of cabinets, workbench, tankless H2O, soft water, R/O, purification system, Tesla car charger, 2 Tesla power walls and epoxy floors, 1 bay has AC. Kitchen has a 6' Sub-Zero fridge, glass cooktop, double ovens, wolf warming drawer, microwave, trash bin, all SS. The eat-in kitchen looks on to the FR w/fireplace. Pantry has wood barn door & butler's pantry between dining and kitchen area. Huge master BR. Ensuite has 2 sin vanity, soaking tub, 9'x4' shower. His/hers Calif. closets sys. Bar has 200+ wine bottle storage and beverage center w/custom lighted cabinets. Office has coffer ceilings. Home also offers 37 solar panels and crown molding in all the right places. Close to golf, shopping, dining, entertainment and the town of Carefree, Cave Creek and all that Scottsdale has to offer.
Last Agent to Sell the Property
Keller Williams Realty Professional Partners License #SA581669000 Listed on: 05/18/2023

Home Details
Home Type
- Single Family
Est. Annual Taxes
- $4,029
Year Built
- Built in 2002
Lot Details
- 0.72 Acre Lot
- Private Streets
- Desert faces the front and back of the property
- Block Wall Fence
- Artificial Turf
- Front and Back Yard Sprinklers
- Sprinklers on Timer
- Private Yard
HOA Fees
- $92 Monthly HOA Fees
Parking
- 4 Car Garage
- 5 Open Parking Spaces
- Electric Vehicle Home Charger
- Garage Door Opener
Home Design
- Santa Barbara Architecture
- Brick Exterior Construction
- Wood Frame Construction
- Tile Roof
- Stone Exterior Construction
- Stucco
Interior Spaces
- 4,111 Sq Ft Home
- 1-Story Property
- Ceiling Fan
- Gas Fireplace
- Double Pane Windows
- ENERGY STAR Qualified Windows with Low Emissivity
- Tinted Windows
- Solar Screens
- Family Room with Fireplace
- 3 Fireplaces
- Mountain Views
Kitchen
- Kitchen Updated in 2021
- Eat-In Kitchen
- Built-In Microwave
- ENERGY STAR Qualified Appliances
- Kitchen Island
Flooring
- Floors Updated in 2021
- Wood
- Carpet
- Stone
- Tile
Bedrooms and Bathrooms
- 3 Bedrooms
- Bathroom Updated in 2022
- Primary Bathroom is a Full Bathroom
- 3.5 Bathrooms
- Dual Vanity Sinks in Primary Bathroom
- Bathtub With Separate Shower Stall
Accessible Home Design
- No Interior Steps
Eco-Friendly Details
- ENERGY STAR Qualified Equipment for Heating
- Solar Power System
Pool
- Play Pool
- Solar Pool Equipment
- Pool Pump
Outdoor Features
- Covered patio or porch
- Outdoor Fireplace
- Fire Pit
- Outdoor Storage
- Built-In Barbecue
Schools
- Lone Mountain Elementary School
- Sonoran Trails Middle School
- Cactus Shadows High School
Utilities
- Zoned Heating and Cooling System
- Tankless Water Heater
- High Speed Internet
- Cable TV Available
Listing and Financial Details
- Tax Lot H37
- Assessor Parcel Number 216-66-731
Community Details
Overview
- Association fees include ground maintenance
- Trovia Association, Phone Number (602) 294-0999
- Built by MONTEREY HOMES
- Trovia Subdivision
Security
- Gated Community
Ownership History
Purchase Details
Home Financials for this Owner
Home Financials are based on the most recent Mortgage that was taken out on this home.Purchase Details
Home Financials for this Owner
Home Financials are based on the most recent Mortgage that was taken out on this home.Purchase Details
Home Financials for this Owner
Home Financials are based on the most recent Mortgage that was taken out on this home.Purchase Details
Home Financials for this Owner
Home Financials are based on the most recent Mortgage that was taken out on this home.Purchase Details
Home Financials for this Owner
Home Financials are based on the most recent Mortgage that was taken out on this home.Purchase Details
Home Financials for this Owner
Home Financials are based on the most recent Mortgage that was taken out on this home.Purchase Details
Purchase Details
Similar Homes in Scottsdale, AZ
Home Values in the Area
Average Home Value in this Area
Purchase History
| Date | Buyer | Sale Price | Title Company |
|---|---|---|---|
| Friesen Kenneth | $1,850,000 | Dhi Title Agency | |
| Shill Steven S | $1,299,000 | Chicago Title Agency Inc | |
| Farrell Michael L O | $960,000 | Chicago Title Agency | |
| Guilbeault Grant | -- | First American Title Ins Co | |
| Guilbeault Grant | $865,000 | Us Title Agency Llc | |
| Hench James A | $1,206,636 | First American Title Ins Co | |
| Inca Capital Fund 13 Llc | -- | First American Title | |
| Gmac Model Home Finance Inc | $425,750 | First American Title |
Mortgage History
| Date | Status | Borrower | Loan Amount |
|---|---|---|---|
| Previous Owner | Guilbeault Grant | $176,800 | |
| Previous Owner | Guilbeault Grant | $530,000 | |
| Previous Owner | Guilbeault Grant | $550,000 | |
| Previous Owner | Guilbeault Grant | $27,500 | |
| Previous Owner | Guilbeault Grant | $79,500 | |
| Previous Owner | Guilbeault Grant | $556,500 | |
| Previous Owner | Hench James A | $904,977 | |
| Closed | Hench James A | $60,331 |
Property History
| Date | Event | Price | Change | Sq Ft Price |
|---|---|---|---|---|
| 07/13/2023 07/13/23 | Sold | $1,850,000 | -3.9% | $450 / Sq Ft |
| 05/23/2023 05/23/23 | Pending | -- | -- | -- |
| 05/18/2023 05/18/23 | For Sale | $1,925,000 | +48.2% | $468 / Sq Ft |
| 02/24/2021 02/24/21 | Sold | $1,299,000 | -3.8% | $318 / Sq Ft |
| 01/28/2021 01/28/21 | For Sale | $1,350,000 | +40.6% | $331 / Sq Ft |
| 06/03/2019 06/03/19 | Sold | $960,000 | +1.1% | $235 / Sq Ft |
| 04/17/2019 04/17/19 | For Sale | $950,000 | -1.0% | $233 / Sq Ft |
| 04/17/2019 04/17/19 | Off Market | $960,000 | -- | -- |
| 03/22/2019 03/22/19 | Price Changed | $950,000 | -4.8% | $233 / Sq Ft |
| 12/26/2018 12/26/18 | Price Changed | $998,000 | -4.9% | $244 / Sq Ft |
| 10/01/2018 10/01/18 | For Sale | $1,049,000 | -- | $257 / Sq Ft |
Tax History Compared to Growth
Tax History
| Year | Tax Paid | Tax Assessment Tax Assessment Total Assessment is a certain percentage of the fair market value that is determined by local assessors to be the total taxable value of land and additions on the property. | Land | Improvement |
|---|---|---|---|---|
| 2025 | $5,126 | $93,071 | -- | -- |
| 2024 | $4,196 | $88,639 | -- | -- |
| 2023 | $4,196 | $101,560 | $20,310 | $81,250 |
| 2022 | $4,029 | $81,130 | $16,220 | $64,910 |
| 2021 | $4,475 | $76,570 | $15,310 | $61,260 |
| 2020 | $4,425 | $75,420 | $15,080 | $60,340 |
| 2019 | $4,285 | $75,210 | $15,040 | $60,170 |
| 2018 | $4,158 | $72,050 | $14,410 | $57,640 |
| 2017 | $3,988 | $70,510 | $14,100 | $56,410 |
| 2016 | $3,964 | $67,460 | $13,490 | $53,970 |
| 2015 | $3,769 | $65,710 | $13,140 | $52,570 |
Agents Affiliated with this Home
-
Gloria Williams

Seller's Agent in 2023
Gloria Williams
Keller Williams Realty Professional Partners
(623) 229-3448
2 in this area
60 Total Sales
-
Georgianna Hormann

Buyer's Agent in 2023
Georgianna Hormann
HomeSmart
(480) 447-8861
1 in this area
21 Total Sales
-

Seller's Agent in 2021
Peggy Rauch
The Peggy Rauch Luxury Group
(602) 206-3336
-
Michael Meinerz

Seller Co-Listing Agent in 2021
Michael Meinerz
The Peggy Rauch Luxury Group
(480) 584-3311
1 in this area
29 Total Sales
-
Bob Martz

Seller's Agent in 2019
Bob Martz
Compass
(602) 620-2164
4 in this area
80 Total Sales
Map
Source: Arizona Regional Multiple Listing Service (ARMLS)
MLS Number: 6551733
APN: 216-66-731
- 7220 E Mary Sharon Dr Unit 116
- 7547 E Mary Sharon Dr
- 30396 N 72nd Place Unit 21
- 30434 N Palo Brea Dr
- 29501 N 76th St
- 7032 E Balancing Rock Rd
- 7261 E Via Dona Rd
- 7500 E Pontebella Dr
- 30330 N 77th Place
- 7788 E Morning Vista Ln
- 7100 E Montgomery Rd
- 7500 E Roy Rogers Rd
- 6765 E Duane Ln
- 7070 E Lowden Dr
- 29991 N 78th Place
- 6801 E Davis Rd
- 30793 N 77th Way
- 7438 E Visao Dr
- 29771 N 67th St Unit II
- 29472 N 67th Way
- 7281 E Baker Dr
- 7299 E Baker Dr
- 7263 E Baker Dr
- 7280 E Baker Dr
- 7298 E Baker Dr
- 7262 E Baker Dr
- 7315 E Baker Dr
- 7316 E Baker Dr
- 7337 E Baker Dr
- 29969 N 72nd Place Unit 37
- 7354 E Baker Dr
- 29858 N 72nd Place Unit 1
- 30025 N 72nd Place Unit 36
- 7355 E Baker Dr
- 29914 N 72nd Place Unit 2
- 7551 E Dixileta Dr Unit K
- 7551 E Dixileta Dr
- 7551 E Dixileta Dr
- 7551 E Dixileta Dr
- 7551 E Dixileta Dr
