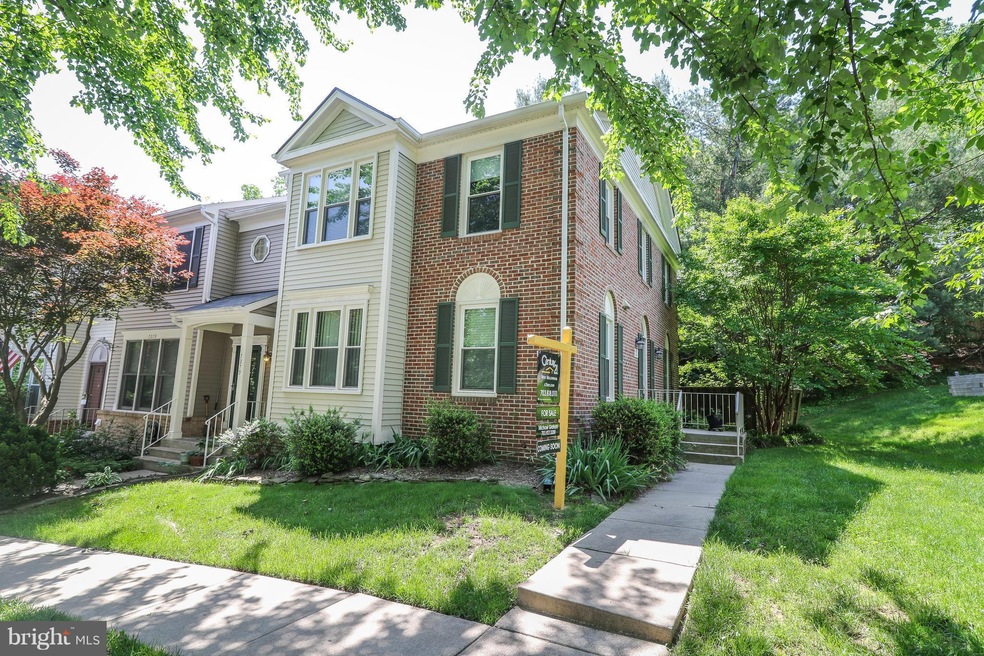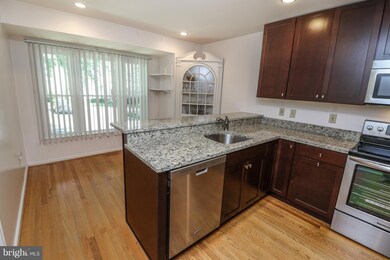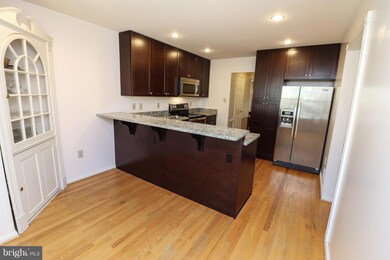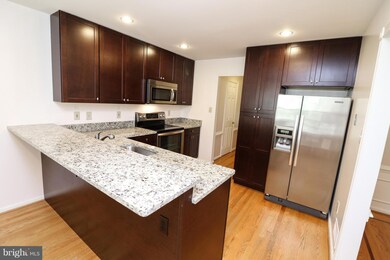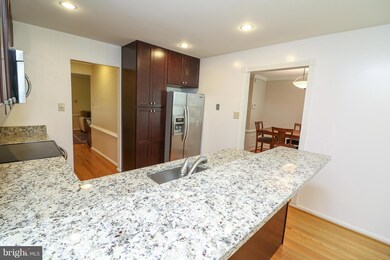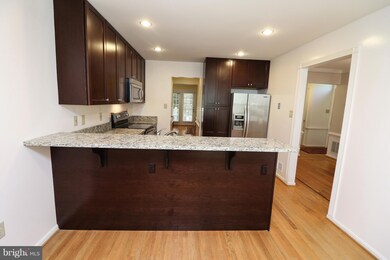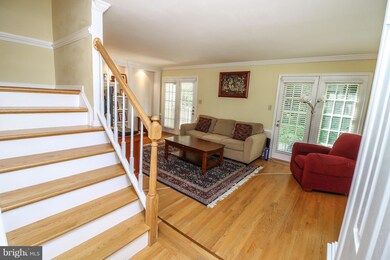
7281 Olde Lantern Way Springfield, VA 22152
Highlights
- Open Floorplan
- Colonial Architecture
- Backs to Trees or Woods
- Hunt Valley Elementary School Rated A
- Vaulted Ceiling
- Wood Flooring
About This Home
As of July 2018EXCEPTIONAL END UNIT TH LOCATED OFF FX COUNTY PKWY*BACKS TO TREES*HARDWOOD MAIN LEVEL*UPDATED EAT-IN KITCHEN W/GRANITE, BREAKFAST BAR, STAINLESS APPLIANCES & 42"CABINETS*BUILT-IN SHELVES*NEW WINDOWS '16, ROOF '17, HVAC '17 & CARPET LL '17*MASTER BR W/VAULTED CEILING*MASTER BA W/SEPARATE TUB & SHOWER*REC ROOM W/GAS FP*BRICK PAVER PATIO*LL LAUNDRY ROOM & EXTRA STORAGE*CLOSE TO METRO BUS/PARK & RIDE
Last Agent to Sell the Property
CENTURY 21 New Millennium License #0225071299 Listed on: 05/31/2018

Townhouse Details
Home Type
- Townhome
Est. Annual Taxes
- $4,809
Year Built
- Built in 1992
Lot Details
- 2,380 Sq Ft Lot
- 1 Common Wall
- Backs to Trees or Woods
- Property is in very good condition
HOA Fees
- $92 Monthly HOA Fees
Parking
- 2 Assigned Parking Spaces
Home Design
- Colonial Architecture
- Brick Exterior Construction
Interior Spaces
- Property has 3 Levels
- Open Floorplan
- Built-In Features
- Chair Railings
- Crown Molding
- Vaulted Ceiling
- Ceiling Fan
- Recessed Lighting
- Screen For Fireplace
- Fireplace Mantel
- Window Treatments
- Window Screens
- French Doors
- Entrance Foyer
- Living Room
- Dining Room
- Game Room
- Utility Room
- Wood Flooring
- Home Security System
Kitchen
- Breakfast Area or Nook
- Eat-In Kitchen
- Electric Oven or Range
- Microwave
- Ice Maker
- Dishwasher
- Upgraded Countertops
- Disposal
Bedrooms and Bathrooms
- 3 Bedrooms
- En-Suite Primary Bedroom
- En-Suite Bathroom
- 2.5 Bathrooms
Laundry
- Dryer
- Washer
Partially Finished Basement
- Connecting Stairway
- Space For Rooms
- Rough-In Basement Bathroom
Outdoor Features
- Patio
Utilities
- Forced Air Heating and Cooling System
- Vented Exhaust Fan
- Natural Gas Water Heater
- Cable TV Available
Listing and Financial Details
- Tax Lot 122
- Assessor Parcel Number 89-3-27- -122
Community Details
Overview
- Association fees include management, insurance, snow removal, trash
- Olde Oak Ridge Subdivision, Ashby Floorplan
- Old Oak Ridge Hoa Community
Recreation
- Community Playground
- Jogging Path
Pet Policy
- Pet Restriction
Ownership History
Purchase Details
Purchase Details
Home Financials for this Owner
Home Financials are based on the most recent Mortgage that was taken out on this home.Purchase Details
Home Financials for this Owner
Home Financials are based on the most recent Mortgage that was taken out on this home.Purchase Details
Home Financials for this Owner
Home Financials are based on the most recent Mortgage that was taken out on this home.Similar Homes in Springfield, VA
Home Values in the Area
Average Home Value in this Area
Purchase History
| Date | Type | Sale Price | Title Company |
|---|---|---|---|
| Gift Deed | -- | Accommodation | |
| Deed | $470,000 | Universal Title | |
| Warranty Deed | $369,000 | -- | |
| Deed | $290,000 | -- |
Mortgage History
| Date | Status | Loan Amount | Loan Type |
|---|---|---|---|
| Open | $100,000 | Credit Line Revolving | |
| Previous Owner | $50,000 | Credit Line Revolving | |
| Previous Owner | $425,000 | New Conventional | |
| Previous Owner | $430,000 | New Conventional | |
| Previous Owner | $423,000 | New Conventional | |
| Previous Owner | $379,046 | VA | |
| Previous Owner | $292,500 | New Conventional | |
| Previous Owner | $285,000 | New Conventional | |
| Previous Owner | $232,000 | New Conventional |
Property History
| Date | Event | Price | Change | Sq Ft Price |
|---|---|---|---|---|
| 07/19/2018 07/19/18 | Sold | $470,000 | +1.1% | $237 / Sq Ft |
| 06/02/2018 06/02/18 | Pending | -- | -- | -- |
| 05/31/2018 05/31/18 | For Sale | $464,900 | +26.0% | $235 / Sq Ft |
| 09/24/2012 09/24/12 | Sold | $369,000 | -2.6% | $231 / Sq Ft |
| 08/17/2012 08/17/12 | Pending | -- | -- | -- |
| 07/19/2012 07/19/12 | Price Changed | $379,000 | -5.2% | $238 / Sq Ft |
| 06/21/2012 06/21/12 | For Sale | $399,900 | -- | $251 / Sq Ft |
Tax History Compared to Growth
Tax History
| Year | Tax Paid | Tax Assessment Tax Assessment Total Assessment is a certain percentage of the fair market value that is determined by local assessors to be the total taxable value of land and additions on the property. | Land | Improvement |
|---|---|---|---|---|
| 2024 | $6,899 | $595,510 | $180,000 | $415,510 |
| 2023 | $7,045 | $624,310 | $180,000 | $444,310 |
| 2022 | $6,461 | $565,020 | $160,000 | $405,020 |
| 2021 | $5,777 | $492,320 | $140,000 | $352,320 |
| 2020 | $5,490 | $463,910 | $130,000 | $333,910 |
| 2019 | $5,490 | $463,910 | $130,000 | $333,910 |
| 2018 | $5,013 | $435,910 | $130,000 | $305,910 |
| 2017 | $4,809 | $414,210 | $120,000 | $294,210 |
| 2016 | $4,649 | $401,300 | $110,000 | $291,300 |
| 2015 | $4,400 | $394,290 | $110,000 | $284,290 |
| 2014 | $4,390 | $394,290 | $110,000 | $284,290 |
Agents Affiliated with this Home
-

Seller's Agent in 2018
Michael Graham
Century 21 New Millennium
(703) 927-3288
9 Total Sales
-

Buyer's Agent in 2018
Kamal Parakh
Samson Properties
(703) 678-7225
276 Total Sales
-
P
Seller's Agent in 2012
Pam Boe
Long & Foster
-
L
Buyer's Agent in 2012
Luis Salas
Century 21 New Millennium
Map
Source: Bright MLS
MLS Number: 1001729224
APN: 0893-27-0122
- 7267 Olde Lantern Way
- 0 Edge Creek Ln
- 7211 Adrienne Glen Ave
- 7116 Hadlow Ct
- 7214 Adrienne Glen Ave
- 8110 Squirrel Run Rd
- 8108 Squirrel Run Rd
- 7103 Galgate Dr
- 7105 Galgate Dr
- 7007 Gillings Rd
- 8160 Ridge Creek Way
- 6910 Barnack Dr
- 8414 Sweet Pine Ct
- 6907 Barnack Dr
- 7567 Cloud Ct
- 8412 Sweet Pine Ct
- 8128 Viola St
- 7390 Stream Way
- 8121 Truro Ct
- 7217 Willow Oak Place
