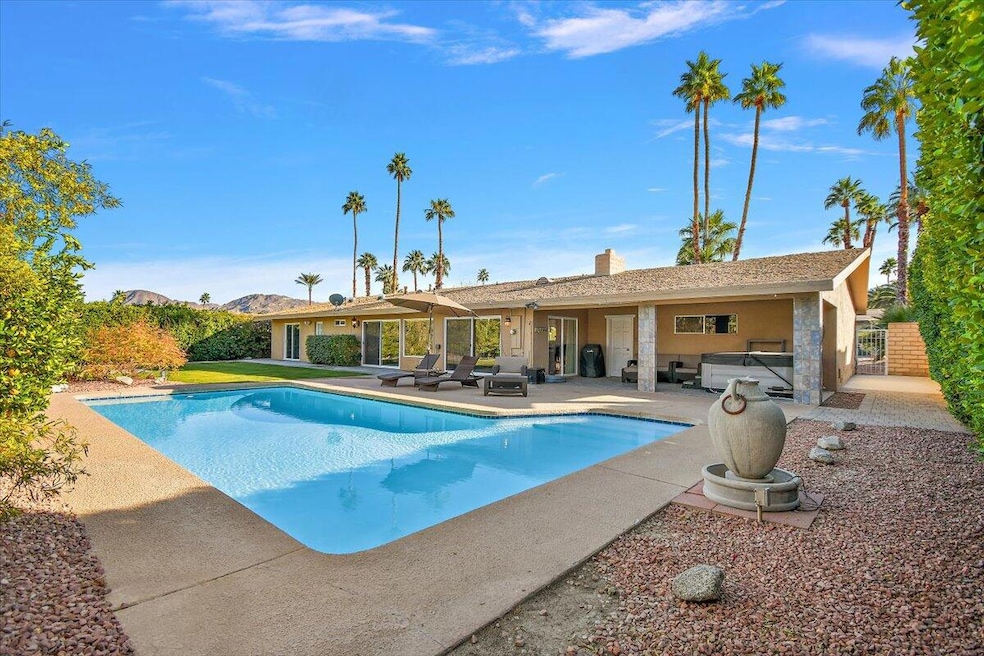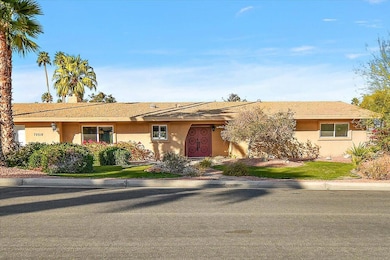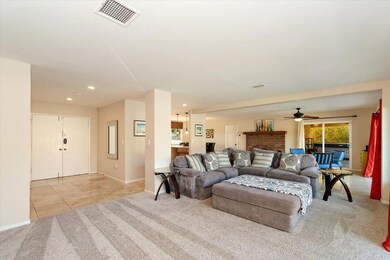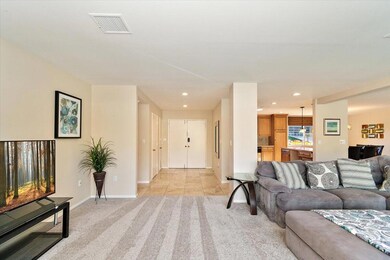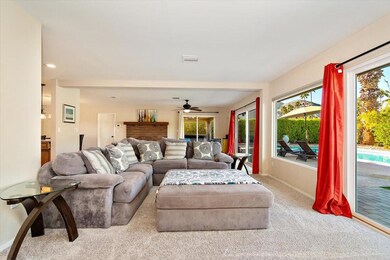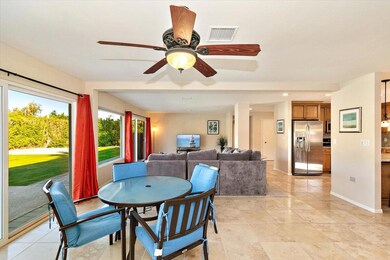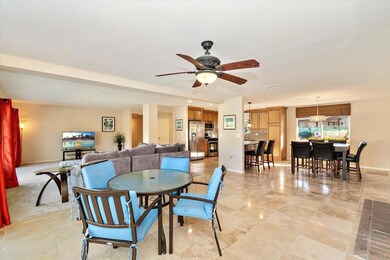72818 Skyward Way Palm Desert, CA 92260
3
Beds
2
Baths
1,810
Sq Ft
10,454
Sq Ft Lot
Highlights
- In Ground Pool
- Mountain View
- Furnished
- Palm Desert High School Rated A
- Secondary bathroom tub or shower combo
- Great Room
About This Home
Check out this Great South Palm Desert Home, just blocks from El Paseo shops, dining, and so much more. A very spacious home with great views, a super Pool and Hot tub. Come enjoy the warm weather and check out the scenery in a wonderful rental that you can call home.
Home Details
Home Type
- Single Family
Est. Annual Taxes
- $7,763
Year Built
- Built in 1972
Lot Details
- 10,454 Sq Ft Lot
- Home has North and South Exposure
- Block Wall Fence
- Sprinkler System
Home Design
- Tar and Gravel Roof
- Stucco Exterior
Interior Spaces
- 1,810 Sq Ft Home
- 1-Story Property
- Furnished
- Gas Log Fireplace
- Drapes & Rods
- Blinds
- Family Room with Fireplace
- Great Room
- Dining Room
- Carpet
- Mountain Views
Kitchen
- Gas Cooktop
- Microwave
- Ice Maker
- Dishwasher
- Granite Countertops
Bedrooms and Bathrooms
- 3 Bedrooms
- 2 Full Bathrooms
- Secondary bathroom tub or shower combo
Laundry
- Laundry in Garage
- Dryer
- Washer
Parking
- 2 Car Attached Garage
- Driveway
Pool
- In Ground Pool
- Heated Spa
- Gas Heated Pool
- Gunite Pool
- Outdoor Pool
- Above Ground Spa
Outdoor Features
- Covered Patio or Porch
Utilities
- Central Heating and Cooling System
- Heating System Uses Natural Gas
- Property is located within a water district
- Gas Water Heater
Listing and Financial Details
- Security Deposit $3,000
- Tenant pays for electricity, water, gas
- The owner pays for gardener, pool service
- Long Term Lease
- Month-to-Month Lease Term
- Assessor Parcel Number 628172013
Community Details
Pet Policy
- Pet Size Limit
Security
- 24 Hour Access
Map
Source: California Desert Association of REALTORS®
MLS Number: 219123339
APN: 628-172-013
Nearby Homes
- 72817 Skyward Way
- 72870 Bel Air Rd Unit 1
- 72870 Bel Air Rd Unit 2
- 72920 Somera Rd
- 72694 Skyward Way
- 72694 Skyward Way Unit 2
- 72775 Homestead Rd
- 72775 Deer Grass Dr
- 72985 Somera Rd
- 72985 Somera Rd Unit Share B
- 72691 Homestead Rd
- 72955 Deer Grass Dr
- 48125 Anita Cir
- 72890 Amber St
- 72950 Amber St
- 48260 Center Ct
- 48335 Alan Cir
- 48365 Alan Cir
- 73086 Monterra Cir N
- 48320 Beverly Dr
- 72771 Skyward Way
- 72827 Haystack Rd
- 72890 Homestead Rd
- 72992 Bel Air Rd
- 72790 Deer Grass Dr
- 72870 Deer Grass Dr
- 73021 Bel Air Rd
- 72890 Amber St
- 72824 Tony Trabert Ln
- 72822 Tony Trabert Ln
- 73095 Deer Grass Dr
- 72739 Jack Kramer Ln
- 73170 Calliandra St
- 72673 Raven Rd
- 72499 Desert Flower Dr
- 46917 Highway 74 Unit 3
- 72532 Edgehill Dr Unit 2
- 72669 Eagle Rd Unit 2
- 72546 Edgehill Dr Unit 1
- 72664 Eagle Rd Unit 3
