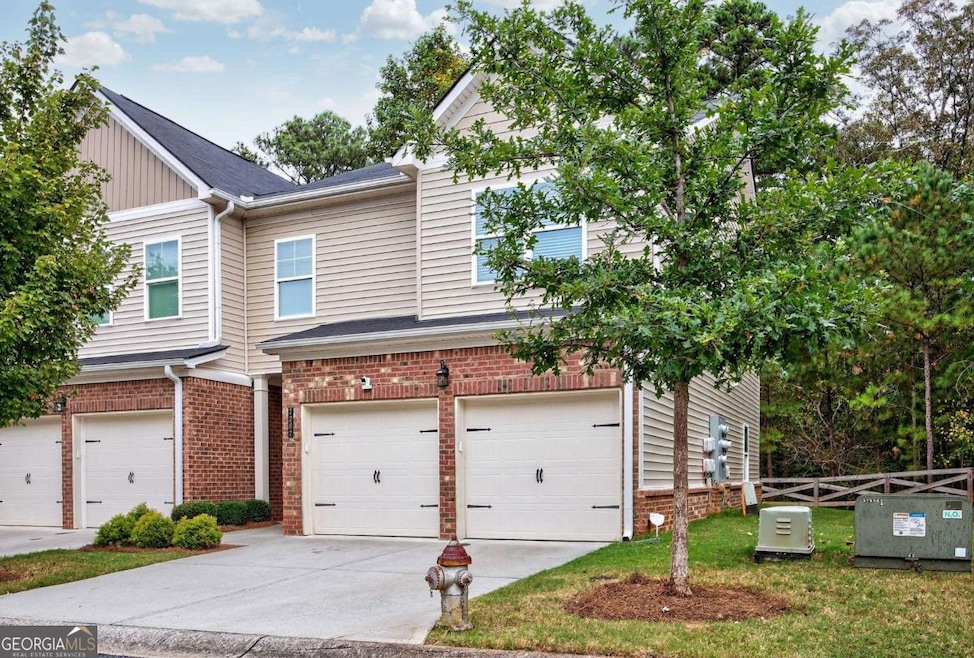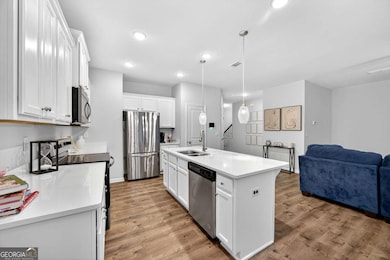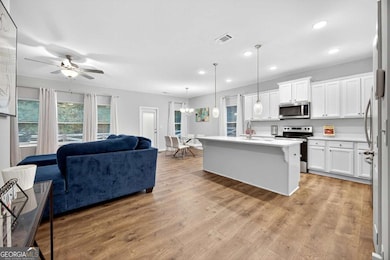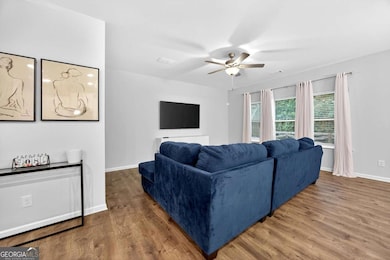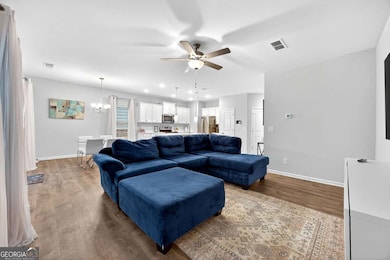Move-In Ready End-Unit Townhome in Gated Austell Community *$5000 Seller Paid Closing Costs incentive with available! Welcome home to this gorgeous, move-in ready 3-bedroom, 2.5-bath end-unit townhome nestled in a quiet, gated community in Austell! Enjoy the perfect blend of privacy (no neighbor one one side!) and convenience - only minutes to Six Flags, Vinings, Downtown Atlanta, and Truist Park with easy access to I-20 for all your shopping, dining, and entertainment needs. Step inside to an inviting open-concept floor plan that feels both spacious and warm. The bright kitchen features an island and ample cabinet space, and a breakfast nook with the perfect spot to sip your morning coffee as you overlook your cozy backyard space. Upstairs, retreat to your massive primary suite with a walk-in closet, and a private ensuite bath. Two additional bedrooms and a full bath provide plenty of space for family, guests, or your home office. The laundry room is conveniently located on the second level, making everyday living effortless. Enjoy low-maintenance living with an HOA that covers water, pest and termite control, landscaping, and gated access - all in a well-kept, peaceful community surrounded by nature! Whether you're a first-time buyer, downsizer, or savvy investor (no rental restrictions!), this one checks all the boxes!

