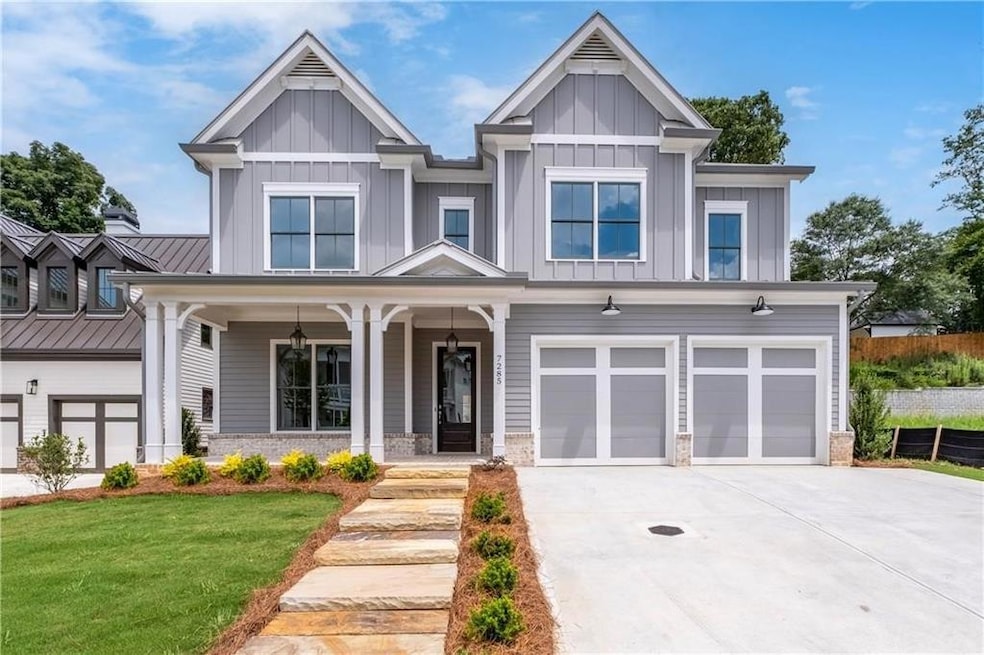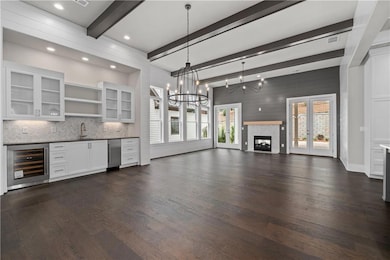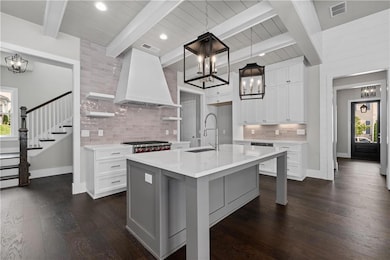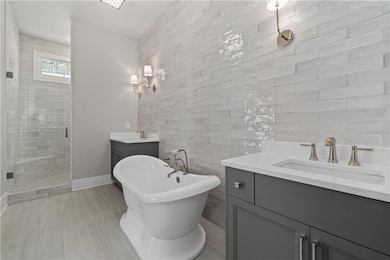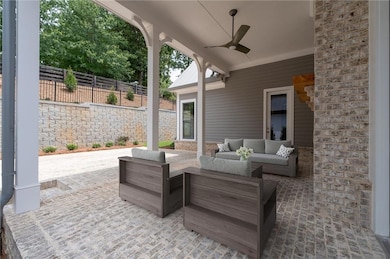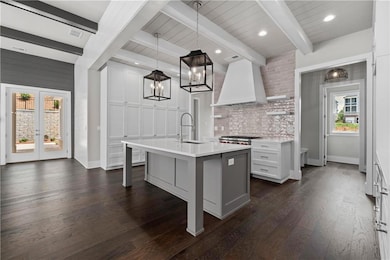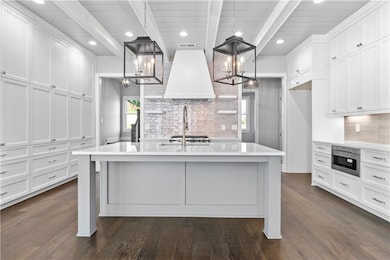7285 Cordery Rd Cumming, GA 30040
Estimated payment $7,307/month
Highlights
- Open-Concept Dining Room
- New Construction
- Craftsman Architecture
- Vickery Creek Middle School Rated A
- Fishing
- Wolf Appliances
About This Home
Welcome to Vickery, Forsyth County’s premier live-work-play community, where timeless architecture meets modern convenience. At the heart of Vickery is Vickery Village, a vibrant hub featuring charming shops, diverse dining options, and a picturesque village green where you can enjoy a variety of events throughout the year, including farmers & artisan markets, and other community gatherings—all just steps from your door. Step into this exquisite residence, where bespoke finishes and thoughtful design converge to create a truly remarkable home. The great room and dining room captivate with soaring 12-foot ceilings and tongue-and-groove walls, setting an elegant tone. A stunning see-through fireplace seamlessly connects the spacious great room to the expansive covered patio, blending indoor and outdoor living. French doors on either side of the fireplace open to the patio, where the 12-foot tongue-and-groove ceiling and charming cedar mantle create the perfect ambiance for gatherings. The chef’s kitchen is nothing short of exceptional, featuring floating shelves that frame a premium Wolf 36-inch gas range. The tile backsplash extends to the ceiling, beautifully surrounding the custom exhaust hood and complementing the sleek quartz countertops. A wall of cabinetry soars to the ceiling, providing abundant storage, while the walk-in pantry with wood shelving adds both functionality and style. Retreat to the luxurious primary suite on the main level, where French doors lead directly to the covered porch. The spa-like en suite bathroom is a sanctuary of relaxation, showcasing a feature wall of tile, a soaking tub, and an oversized shower adorned with matching tile. An additional main-level bedroom with a private en suite bathroom offers flexibility, perfect for use as a private office if a fifth bedroom is not needed. Upstairs, three additional bedrooms each boast en suite bathrooms, providing comfort and privacy for family or guests. The fifth bedroom includes a cozy sitting room—ideal for a quiet retreat or relaxation space. An unfinished attic area offers limitless possibilities, whether you envision a theater room, home gym, or ample storage. A charming covered front porch adds to the home’s inviting curb appeal, welcoming you home to the unmatched lifestyle that Vickery has to offer. Experience the warmth of small-town living with the luxury of top-tier amenities. Designed to foster connection and an active lifestyle, Vickery offers resort-style amenities including a beach entry pool, tennis courts, pickleball courts, basketball court, playground, scenic ponds, and multiple common green spaces throughout the community.
Open House Schedule
-
Friday, November 21, 202510:00 am to 12:30 pm11/21/2025 10:00:00 AM +00:0011/21/2025 12:30:00 PM +00:00Add to Calendar
-
Saturday, November 22, 20252:00 am to 4:00 pm11/22/2025 2:00:00 AM +00:0011/22/2025 4:00:00 PM +00:00Add to Calendar
Home Details
Home Type
- Single Family
Est. Annual Taxes
- $7,116
Year Built
- Built in 2024 | New Construction
Lot Details
- 6,970 Sq Ft Lot
- Landscaped
- Level Lot
- Irrigation Equipment
- Front and Back Yard Sprinklers
- Back and Front Yard
HOA Fees
- $125 Monthly HOA Fees
Parking
- 2 Car Attached Garage
- Parking Accessed On Kitchen Level
- Front Facing Garage
- Garage Door Opener
- Driveway Level
Home Design
- Craftsman Architecture
- Slab Foundation
- Metal Roof
- Cement Siding
Interior Spaces
- 3,441 Sq Ft Home
- 2-Story Property
- Wet Bar
- Beamed Ceilings
- Cathedral Ceiling
- Ceiling Fan
- Double Sided Fireplace
- Factory Built Fireplace
- Fireplace With Glass Doors
- Gas Log Fireplace
- Double Pane Windows
- Entrance Foyer
- Great Room with Fireplace
- Open-Concept Dining Room
- Bonus Room
- Pull Down Stairs to Attic
- Fire and Smoke Detector
Kitchen
- Open to Family Room
- Breakfast Bar
- Walk-In Pantry
- Self-Cleaning Oven
- Gas Range
- Range Hood
- Microwave
- Dishwasher
- Wolf Appliances
- Kitchen Island
- Solid Surface Countertops
- White Kitchen Cabinets
- Disposal
Flooring
- Wood
- Ceramic Tile
Bedrooms and Bathrooms
- 5 Bedrooms | 2 Main Level Bedrooms
- Primary Bedroom on Main
- Walk-In Closet
- Dual Vanity Sinks in Primary Bathroom
- Separate Shower in Primary Bathroom
- Soaking Tub
Laundry
- Laundry Room
- Laundry on main level
- Sink Near Laundry
Outdoor Features
- Covered Patio or Porch
- Outdoor Fireplace
- Rain Gutters
Location
- Property is near schools
- Property is near shops
Schools
- Vickery Creek Elementary And Middle School
- West Forsyth High School
Utilities
- Forced Air Zoned Heating and Cooling System
- Heating System Uses Natural Gas
- Underground Utilities
- 110 Volts
- Gas Water Heater
Listing and Financial Details
- Home warranty included in the sale of the property
- Tax Lot 608
- Assessor Parcel Number 058 612
Community Details
Overview
- $1,900 Initiation Fee
- Cma Communities Association
- Vickery Subdivision
Recreation
- Tennis Courts
- Pickleball Courts
- Community Playground
- Community Pool
- Fishing
- Park
- Trails
Map
Home Values in the Area
Average Home Value in this Area
Tax History
| Year | Tax Paid | Tax Assessment Tax Assessment Total Assessment is a certain percentage of the fair market value that is determined by local assessors to be the total taxable value of land and additions on the property. | Land | Improvement |
|---|---|---|---|---|
| 2025 | $7,116 | $374,448 | $128,000 | $246,448 |
| 2024 | $7,116 | $290,192 | $110,000 | $180,192 |
| 2023 | $4,066 | $165,180 | $72,000 | $93,180 |
| 2022 | $1,757 | $66,000 | $66,000 | $0 |
| 2021 | $1,823 | $66,000 | $66,000 | $0 |
| 2020 | $1,823 | $66,000 | $66,000 | $0 |
| 2019 | $1,551 | $0 | $0 | $0 |
| 2018 | $1,604 | $58,000 | $58,000 | $0 |
| 2017 | $1,610 | $58,000 | $58,000 | $0 |
Property History
| Date | Event | Price | List to Sale | Price per Sq Ft |
|---|---|---|---|---|
| 04/30/2025 04/30/25 | Price Changed | $1,250,000 | -7.4% | $363 / Sq Ft |
| 03/11/2025 03/11/25 | For Sale | $1,350,000 | -- | $392 / Sq Ft |
Purchase History
| Date | Type | Sale Price | Title Company |
|---|---|---|---|
| Quit Claim Deed | -- | None Listed On Document | |
| Warranty Deed | $1,880,952 | -- |
Source: First Multiple Listing Service (FMLS)
MLS Number: 7537891
APN: 058-612
- 7235 Cordery Rd
- 7275 Cordery Rd
- 7315 Cordery Rd
- 6555 Five Oaks Rd
- 6605 Five Oaks Rd
- 6570 Five Oaks Rd
- 6820 Colfax Ave
- 5545 Vickery Cir
- 6445 Wesley Hughes Rd
- 5390 Vickery Cir
- 5785 Willow Oak Pass
- 7345 Samples Field Rd
- 5985 Willow Oak Pass
- 5915 Polo Dr
- 5364 Post Rd
- 6035 Sarah Orr Ln
- Heritage Manor Plan at The Parc at Post
- 5735 Aspen Dr
- 5325 Chesire Ct
- 7895 Wynfield Cir
- 7850 Wynfield Cir
- 7810 Wynfield Cir
- 6835 Polo Fields Pkwy
- 3995 Emerald Glade Ct
- 3695 Moor Pointe Dr
- 6797 Campground Rd
- 6860 Rocking Horse Ln
- 6830 Rocking Horse Ln
- 5485 Sandstone Ct
- 6015 Falls Landing Dr
- 5405 Falls Landing Dr
- 2145 Red Barn Ct
- 4425 Azurite St
- 7390 Cornflower Ct
- 5435 Keithwood Dr
- 6228 Lively Way
- 3830 Rivendell Ln
