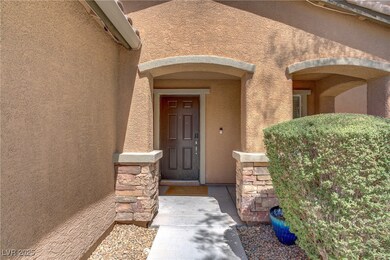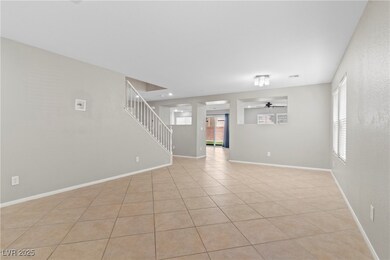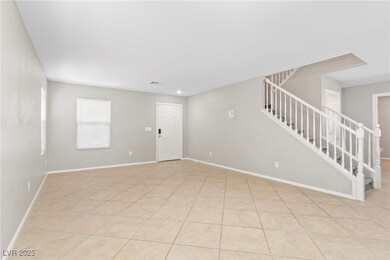7286 Caballo Range Ave Las Vegas, NV 89179
Mountains Edge NeighborhoodHighlights
- Above Ground Spa
- Tile Flooring
- Ceiling Fan
- Laundry Room
- Central Heating and Cooling System
- 2 Car Garage
About This Home
This spacious home blends elegance, comfort, and lifestyle. Featuring 3 bedrooms, 2.5 baths, a spacious loft upstairs, and a den w/double doors downstairs. This 2,802 sqft home boasts an open-concept layout filled with natural light, neutral tones, stylish tile, and wood-like lvp flooring. Ceiling fans & blinds in every room provide year-round comfort. The primary suite offers a bold accent wall, spa-like en-suite, and walk-in custom closet. Outdoors, unwind in your private hot tub or explore scenic trails just minutes away. Perfect for entertaining or relaxing, this home delivers both sophistication and serenity. Rent includes trash/sewer/landscape.
Listing Agent
JMS Properties Brokerage Phone: 702-521-8595 License #B.0143372 Listed on: 10/30/2025
Home Details
Home Type
- Single Family
Est. Annual Taxes
- $2,327
Year Built
- Built in 2008
Lot Details
- 4,792 Sq Ft Lot
- South Facing Home
- Back Yard Fenced
- Block Wall Fence
Parking
- 2 Car Garage
- Inside Entrance
Home Design
- Frame Construction
- Tile Roof
- Stucco
Interior Spaces
- 2,802 Sq Ft Home
- 2-Story Property
- Ceiling Fan
- Blinds
- Drapes & Rods
- Family Room with Fireplace
Kitchen
- Built-In Gas Oven
- Gas Range
- Microwave
- Dishwasher
- Disposal
Flooring
- Carpet
- Tile
- Luxury Vinyl Plank Tile
Bedrooms and Bathrooms
- 4 Bedrooms
Laundry
- Laundry Room
- Laundry on upper level
- Washer and Dryer
Pool
- Above Ground Spa
Schools
- Jones Blackhurst Elementary School
- Gunderson Middle School
- Desert Oasis High School
Utilities
- Central Heating and Cooling System
- Heating System Uses Gas
- Cable TV Available
Listing and Financial Details
- Security Deposit $2,700
- Property Available on 11/1/25
- Tenant pays for cable TV, electricity, gas, grounds care, water
Community Details
Overview
- Property has a Home Owners Association
- Mountains Edge Mastr Association, Phone Number (702) 457-6362
- Chaco Canyon At Mountains Edge Subdivision
- The community has rules related to covenants, conditions, and restrictions
Pet Policy
- No Pets Allowed
Matterport 3D Tour
Map
Source: Las Vegas REALTORS®
MLS Number: 2731502
APN: 176-34-818-004
- 7397 Cobbhan Dr
- 7182 Hood River Ave
- 7115 Hickory Post Ave
- 7125 Neches Ave
- 10993 Dunoon St
- 0 W Erie Ave
- 10917 Prudhoe Bay St
- 7125 Mountain Den Ave
- 7440 Earnshaw Ave
- 7104 Flathead River Ave
- 7012 Grand Junction Ave
- 7057 Fort Union Ct
- 6994 Geronimo Springs Ave
- 11068 Hunting Hawk Rd
- 7055 Fort Tule Ave
- 7562 Morisset Ave
- 7622 Kit Carson Ave
- 7635 Tierra Montanosa Ave
- 7171 Sunny Countryside Ave
- 7170 Sunny Countryside Ave
- 7371 Cobbhan Dr
- 7194 Temecula Valley Ave
- 7376 Cobbhan Dr
- 7249 Huckaby Ave
- 11193 Saddle Iron St
- 7195 Neches Ave
- 7204 Mountain Den Ave Unit Room 2
- 7204 Mountain Den Ave Unit Room 2
- 11165 Magallanes St
- 11178 Magallanes St
- 7080 Indian Head Ave
- 11157 Salinas Pueblo St
- 7659 Dewy Falls Ave
- 7622 Canyon Diablo Rd
- 10823 Crawfish Bay St
- 10686 Cliff Lake St
- 10789 Passion Heights St
- 10940 Bluebell Basin Rd
- 10777 Passion Heights St Unit 69
- 10855 Casco Bay St







