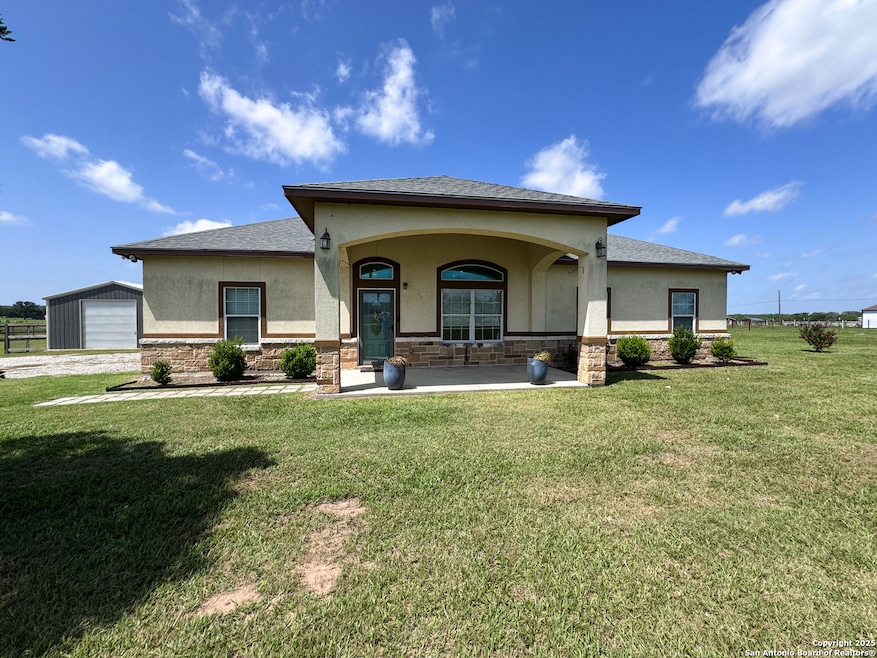
7286 Elm Creek Rd Seguin, TX 78155
Highlights
- Attic
- Security System Owned
- Central Heating and Cooling System
- Detached Garage
- Ceramic Tile Flooring
- Ceiling Fan
About This Home
As of September 2025Over 2 peaceful acres South of Seguin, this property is a perfect blend of serene countryside living and practical functionality. The land is *beautifully landscaped*, dotted with mature trees -- including a lively pomegranate tree -and backs up to open farmland, with a large pond just beyond the fence line offering picturesque views and the sounds of nature. The spacious one bay workshop with electricity is a standout feature. Formerly used as a gym, it's ready for your next hobby, home business, or creative endeavor-TV included! Whether you're dreaming of a fitness studio, art space, a place to tinker and build or simple garage space, the possibilities are endless. Enjoy Texas sunsets from the covered back porch, or sip your morning coffee on the inviting front porch. Both offer the perfect spot to relax and soak in the scenery-horses grazing in the distance and that peaceful country quiet you've been longing for. This is more than just land-it's a lifestyle. The lush landscaping alone is a true asset, already in place and thoughtfully designed to enhance your surroundings year-round.
Last Agent to Sell the Property
Danielle Staudt
Century 21 The Hills Realty Listed on: 07/10/2025
Home Details
Home Type
- Single Family
Est. Annual Taxes
- $4,461
Year Built
- Built in 2016
Lot Details
- 2.09 Acre Lot
Parking
- Detached Garage
Home Design
- Slab Foundation
- Composition Roof
- Stucco
Interior Spaces
- 1,792 Sq Ft Home
- Property has 1 Level
- Ceiling Fan
- Window Treatments
- Ceramic Tile Flooring
- Security System Owned
- Washer Hookup
- Attic
Kitchen
- Stove
- Dishwasher
- Disposal
Bedrooms and Bathrooms
- 4 Bedrooms
- 2 Full Bathrooms
Schools
- Vogelelem Elementary School
- Seguin High School
Utilities
- Central Heating and Cooling System
- Electric Water Heater
- Septic System
Community Details
- Out/Guadalupe Subdivision
Listing and Financial Details
- Tax Lot 12
- Assessor Parcel Number 1G3987000001200000
Similar Homes in Seguin, TX
Home Values in the Area
Average Home Value in this Area
Property History
| Date | Event | Price | Change | Sq Ft Price |
|---|---|---|---|---|
| 09/04/2025 09/04/25 | Sold | -- | -- | -- |
| 08/19/2025 08/19/25 | Pending | -- | -- | -- |
| 07/10/2025 07/10/25 | For Sale | $474,900 | +17.3% | $265 / Sq Ft |
| 03/30/2023 03/30/23 | Sold | -- | -- | -- |
| 02/28/2023 02/28/23 | Pending | -- | -- | -- |
| 02/08/2023 02/08/23 | For Sale | $405,000 | +80.0% | $226 / Sq Ft |
| 03/22/2019 03/22/19 | Sold | -- | -- | -- |
| 02/20/2019 02/20/19 | Pending | -- | -- | -- |
| 09/21/2018 09/21/18 | For Sale | $225,000 | -- | $126 / Sq Ft |
Tax History Compared to Growth
Agents Affiliated with this Home
-
D
Seller's Agent in 2025
Danielle Staudt
Century 21 The Hills Realty
-
Lucas Myhill

Buyer's Agent in 2025
Lucas Myhill
Keller Williams City-View
(714) 396-2230
10 Total Sales
-
Kristine Martinez
K
Seller's Agent in 2023
Kristine Martinez
JLA Realty - NB
(830) 556-8370
20 Total Sales
-
N
Buyer's Agent in 2023
NON-MEMBER AGENT TEAM
Non Member Office
-
Andy Gallegos
A
Seller's Agent in 2019
Andy Gallegos
Century 21 Randall Morris & As
(830) 822-0982
88 Total Sales
-
J
Buyer's Agent in 2019
Jenna Moore
RE/MAX North-San Antonio
Map
Source: San Antonio Board of REALTORS®
MLS Number: 1883071
- 6990 Elm Creek Rd
- 7806 Elm Creek Rd
- 139 Angel Ln
- 421 Zion Hill Rd
- 1487 Sheffield Rd
- 410 Rodeo Dr
- 1440 Nockenut Rd
- 0 Tbd S State Hwy 123
- 0000 Fox Trotter Rd
- 451 Rawhide Rd
- 386 Old Colony Rd
- TBD Jakes Colony Rd
- 473 Lange Rd
- 2113 Zion Hill Rd
- 2686 Good Luck Rd
- 2722 Good Luck Rd
- 705 Rawhide Rd
- 257 Quail Run Unit 2






