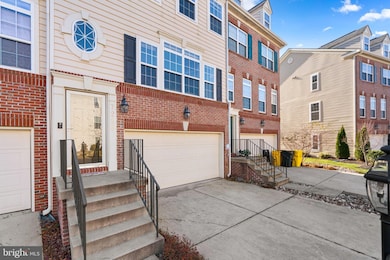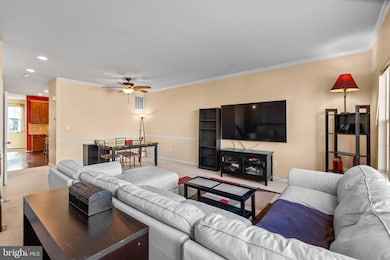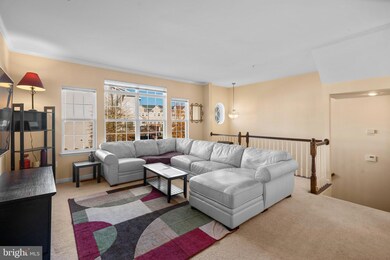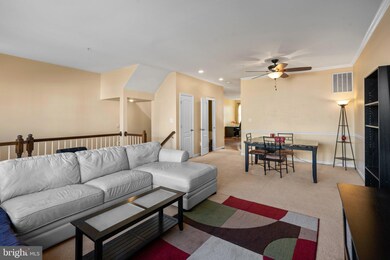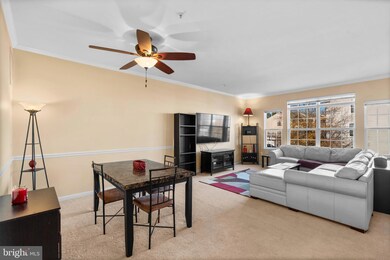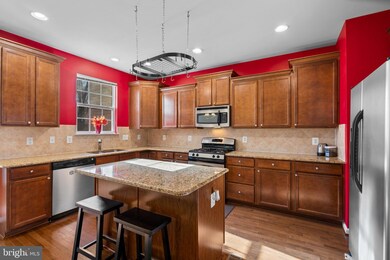
7286 Mockingbird Cir Glen Burnie, MD 21060
Solley NeighborhoodHighlights
- Fitness Center
- Clubhouse
- Community Pool
- Colonial Architecture
- Deck
- 2 Car Attached Garage
About This Home
As of February 2024Welcome Home to Tanyard Springs! Step into this expansive townhouse offering a generous total of almost 3000 square feet. With 3 bedrooms this home provides ample space for your needs. You'll find 2 full bathrooms and 2 half baths and a 2 car garage, ensuring convenience on every level. On the main level, you'll be greeted by a spacious living room and dining room combination, perfect for entertaining. The gourmet kitchen features an eat-in area, a large island, granite countertops, cherry cabinetry, a pantry, and stainless steel appliances. Hardwood flooring adds a touch of elegance . Adjacent to the kitchen, a sunroom awaits with a cozy gas fireplace and sliders leading to a large deck backing to trees, offering a peaceful outdoor retreat. Head to the upper level where the primary bedroom awaits, boasting a vaulted ceiling and walk-in closet. The primary bathroom offers a separate large shower, a soaking tub, a private toilet, and dual vanity. An additional two bedrooms, an additional bathroom with a dual vanity, a linen cosset and laundry area completes this level. The open lower level, is above ground and provides versatility. It features a half bath, a walkout to the rear yard, and convenient access to the 2-car garage, complete with ample storage. Tanyard Springs, the community in which this townhouse is located, offers an array of amenities for residents to enjoy. Take advantage of outdoor pools, a 24-hour gym, 4 playgrounds, picnic areas, dog parks, a community garden, and tennis and basketball courts. For those who commute or enjoy exploring nearby areas, this home is conveniently situated near Fort Meade, NSA, Baltimore, Annapolis, DC, and just 15 minutes from BWI Airport.
Last Agent to Sell the Property
Amelia Caraker
Redfin Corp Listed on: 11/30/2023

Townhouse Details
Home Type
- Townhome
Est. Annual Taxes
- $4,428
Year Built
- Built in 2009
Lot Details
- 1,782 Sq Ft Lot
HOA Fees
- $94 Monthly HOA Fees
Parking
- 2 Car Attached Garage
- Front Facing Garage
- Garage Door Opener
- Driveway
Home Design
- Colonial Architecture
Interior Spaces
- 2,829 Sq Ft Home
- Property has 3 Levels
- Gas Fireplace
Bedrooms and Bathrooms
- 3 Bedrooms
Outdoor Features
- Deck
- Patio
Utilities
- Central Heating and Cooling System
- Electric Water Heater
Listing and Financial Details
- Tax Lot 54
- Assessor Parcel Number 020379790228094
Community Details
Overview
- Tanyard Springs Subdivision
Amenities
- Clubhouse
Recreation
- Community Playground
- Fitness Center
- Community Pool
- Dog Park
Ownership History
Purchase Details
Home Financials for this Owner
Home Financials are based on the most recent Mortgage that was taken out on this home.Purchase Details
Home Financials for this Owner
Home Financials are based on the most recent Mortgage that was taken out on this home.Purchase Details
Home Financials for this Owner
Home Financials are based on the most recent Mortgage that was taken out on this home.Similar Homes in Glen Burnie, MD
Home Values in the Area
Average Home Value in this Area
Purchase History
| Date | Type | Sale Price | Title Company |
|---|---|---|---|
| Deed | $469,000 | Old Republic National Title | |
| Deed | $325,250 | Homeland Title & Escrow Ltd | |
| Deed | $323,990 | -- |
Mortgage History
| Date | Status | Loan Amount | Loan Type |
|---|---|---|---|
| Open | $319,000 | New Conventional | |
| Previous Owner | $308,585 | VA | |
| Previous Owner | $327,951 | VA | |
| Previous Owner | $332,242 | VA | |
| Previous Owner | $318,121 | FHA |
Property History
| Date | Event | Price | Change | Sq Ft Price |
|---|---|---|---|---|
| 02/20/2024 02/20/24 | Sold | $469,000 | 0.0% | $166 / Sq Ft |
| 01/14/2024 01/14/24 | Pending | -- | -- | -- |
| 12/19/2023 12/19/23 | Price Changed | $469,000 | -1.3% | $166 / Sq Ft |
| 11/30/2023 11/30/23 | For Sale | $475,000 | +46.0% | $168 / Sq Ft |
| 04/30/2015 04/30/15 | Sold | $325,250 | +1.6% | $172 / Sq Ft |
| 03/10/2015 03/10/15 | Pending | -- | -- | -- |
| 03/02/2015 03/02/15 | Price Changed | $319,999 | -1.5% | $169 / Sq Ft |
| 01/26/2015 01/26/15 | Price Changed | $324,999 | -1.5% | $172 / Sq Ft |
| 12/09/2014 12/09/14 | For Sale | $329,999 | -- | $175 / Sq Ft |
Tax History Compared to Growth
Tax History
| Year | Tax Paid | Tax Assessment Tax Assessment Total Assessment is a certain percentage of the fair market value that is determined by local assessors to be the total taxable value of land and additions on the property. | Land | Improvement |
|---|---|---|---|---|
| 2025 | $4,731 | $412,500 | $120,000 | $292,500 |
| 2024 | $4,731 | $391,600 | $0 | $0 |
| 2023 | $4,466 | $370,700 | $0 | $0 |
| 2022 | $4,032 | $349,800 | $95,000 | $254,800 |
| 2021 | $7,937 | $343,733 | $0 | $0 |
| 2020 | $3,866 | $337,667 | $0 | $0 |
| 2019 | $3,806 | $331,600 | $95,000 | $236,600 |
| 2018 | $3,230 | $318,500 | $0 | $0 |
| 2017 | $3,444 | $305,400 | $0 | $0 |
| 2016 | -- | $292,300 | $0 | $0 |
| 2015 | -- | $288,700 | $0 | $0 |
| 2014 | -- | $285,100 | $0 | $0 |
Agents Affiliated with this Home
-
Amelia Caraker
A
Seller's Agent in 2024
Amelia Caraker
Redfin Corp
-
Lydia Newman

Buyer's Agent in 2024
Lydia Newman
Fairfax Realty Premier
(301) 542-2826
2 in this area
24 Total Sales
-
Matthew Wyble

Seller's Agent in 2015
Matthew Wyble
Next Step Realty
(410) 562-2325
12 in this area
480 Total Sales
-
James Harrison

Buyer's Agent in 2015
James Harrison
Exurbhomes, LLC
(410) 562-3889
1 in this area
41 Total Sales
Map
Source: Bright MLS
MLS Number: MDAA2074100
APN: 03-797-90228094
- 7264 Mockingbird Cir
- 7224 Mockingbird Cir
- 7235 Stallings Dr
- 7120 Williams Grove
- 7013 Dannfield Ct
- 1036 Pultney Ln
- 7058 Ingrahm Dr
- 720 Hidden Oak Ln
- 1193 Coulbourn Corner
- 7285 Stallings Dr
- 1133 Coulbourn Corner
- 6877 Archibald Dr
- 727 Elias Way
- 7649 Timbercross Ln
- 7638 Timbercross Ln
- 1031 Meherrin Ct
- 422 Willow Bend Dr
- 8 Inglenook Ct
- 566 White Oak Dr
- 536 Willow Bend Dr

