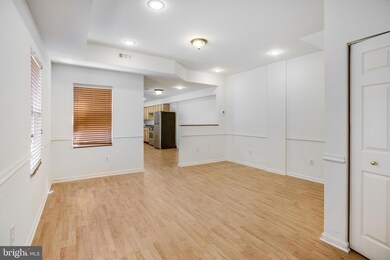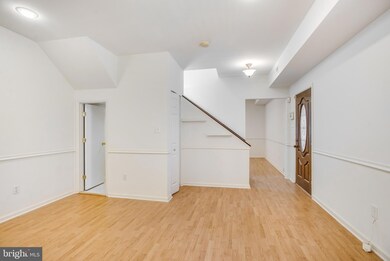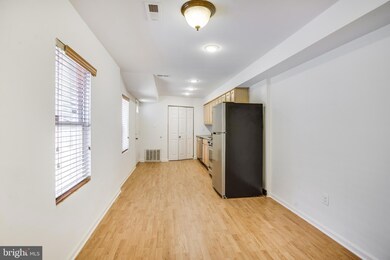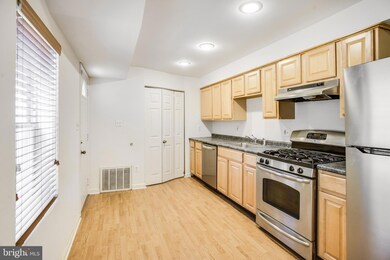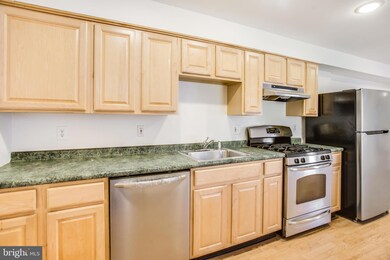729 10th St NE Washington, DC 20002
Atlas District NeighborhoodHighlights
- Traditional Architecture
- No HOA
- Central Air
- Ludlow-Taylor Elementary School Rated A-
- Breakfast Area or Nook
- 2-minute walk to Sherwood Recreation Center
About This Home
Welcome to 729 10th Street NE, a charming end-unit rowhome in an unbeatable location just off the vibrant H Street Corridor. This spacious home offers three bedrooms and a full bath upstairs, with a bright and open main level that includes a large living and dining area, a versatile den, and a convenient half bath. Outside, enjoy a fabulous fenced-in backyard complete with a patio and storage shed — perfect for relaxing or gathering with friends. Just blocks from coffee shops, restaurants, and nightlife, and with easy access to Union Market, Whole Foods, and public transit, this home blends comfort, style, and city living in one of DC’s most vibrant neighborhoods.
Listing Agent
(202) 567-7179 palomapcosta2@gmail.com Compass License #SP98373925 Listed on: 08/09/2025

Townhouse Details
Home Type
- Townhome
Est. Annual Taxes
- $7,155
Year Built
- Built in 1925
Lot Details
- 1,933 Sq Ft Lot
Parking
- On-Street Parking
Home Design
- Traditional Architecture
- Vinyl Siding
Interior Spaces
- Property has 2 Levels
- Breakfast Area or Nook
Bedrooms and Bathrooms
- 3 Bedrooms
Utilities
- Central Air
- Heat Pump System
- 60+ Gallon Tank
Listing and Financial Details
- Residential Lease
- Security Deposit $4,800
- Tenant pays for electricity, water, gas
- No Smoking Allowed
- 12-Month Lease Term
- Available 9/1/25
- Assessor Parcel Number 0959//0064
Community Details
Overview
- No Home Owners Association
- H Street Corridor Subdivision
Pet Policy
- Dogs and Cats Allowed
Map
Source: Bright MLS
MLS Number: DCDC2214050
APN: 0959-0064
- 730 11th St NE Unit 203
- 726 11th St NE
- 1115 H St NE Unit 302
- 1124 G St NE
- 819 11th St NE
- 1009A I St NE
- 1109 I St NE
- 622 11th St NE
- 1010 I St NE
- 1205 Wylie St NE
- 1227 Wylie St NE
- 1217 I St NE
- 1238 Linden Place NE
- 1212 I St NE Unit A
- 1212 I St NE Unit B
- 910 9th St NE Unit 1
- 1241 I St NE
- 1121 K St NE
- 1125 K St NE
- 919 12th St NE Unit 301
- 1015 H St NE
- 1111 H St NE Unit FL4-ID760
- 1111 H St NE Unit FL3-ID759
- 1111 H St NE Unit FL4-ID761
- 1111 H St NE Unit FL3-ID758
- 815 11th St NE
- 901 H St NE Unit 643
- 901 H St NE Unit 230
- 833 11th St NE
- 808 12th St NE Unit 2
- 801-901 H St NE
- 811-818 8th St NE Unit 1
- 807 G St NE Unit 1
- 1006 F St NE Unit B
- 1209 I St NE
- 1118 F St NE Unit 3
- 1222 Wylie St NE
- 919 12th St NE Unit 201
- 803 7th St NE Unit 4
- 825 F St NE

