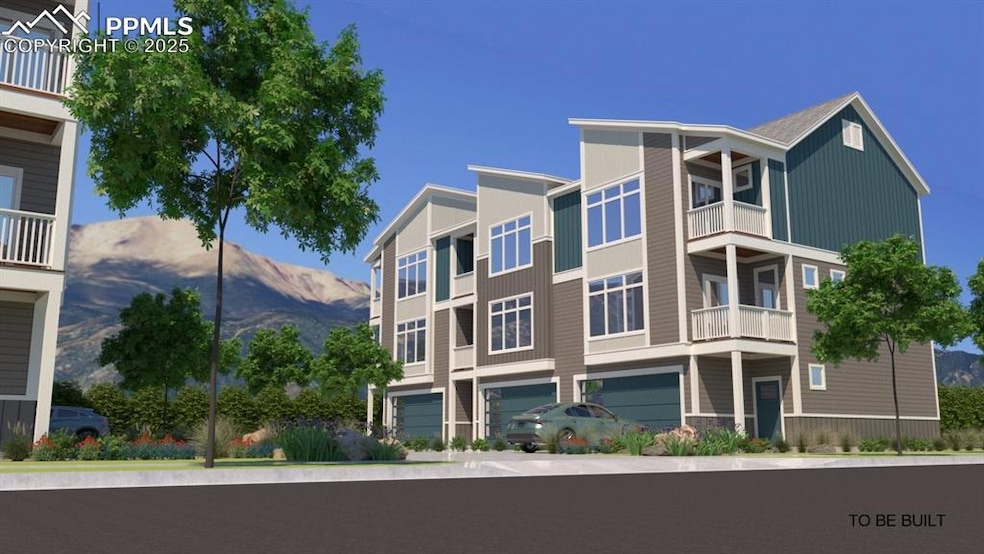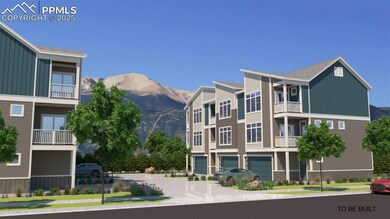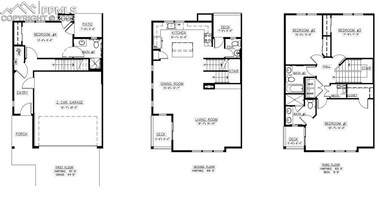729 Belleza View Colorado Springs, CO 80907
The Mesa NeighborhoodEstimated payment $4,101/month
Highlights
- Mountain View
- 2 Car Attached Garage
- Ceiling Fan
- End Unit
- Forced Air Heating System
- Home to be built
About This Home
Modern Mountain Living at Its Finest! Discover turn-key luxury and maintenance-free living in these exquisite townhomes just minutes from both the mountains and downtown. Enjoy breathtaking city and mountain views from your meticulously designed space. Interior Highlights: - 9' ceilings and designer finishes - Abode Edyn cabinets with hidden hinges - Quartz countertops with 6" tile backsplash - Stainless steel appliances, including a gas range - Luxurious baths with ceramic tile showers and pedestal sinks Energy Efficiency: - Rheem tankless water heater - LED lighting throughout - Pre-wired for air conditioning Exterior Excellence: - Cape Cod moisture shield composite decking - Full landscaping for a polished finish The Peak View floor plan features a finished ground-floor guest suite and bath 351 sq ft, offering flexibility and comfort. Centennial Townhomes are ideally located minutes from Garden of the Gods, hiking trails, shopping, downtown, and highway access. Perfect for first-time buyers, those right-sizing, or savvy investors. Breaking ground now, with completion expected Fall 2026
Townhouse Details
Home Type
- Townhome
Year Built
- Built in 2025
Lot Details
- 1,106 Sq Ft Lot
- End Unit
- Hillside Location
HOA Fees
- $277 Monthly HOA Fees
Parking
- 2 Car Attached Garage
- Driveway
Home Design
- Home to be built
- Slab Foundation
- Shingle Roof
Interior Spaces
- 1,981 Sq Ft Home
- 3-Story Property
- Ceiling Fan
- Mountain Views
Kitchen
- Self-Cleaning Oven
- Plumbed For Gas In Kitchen
- Range Hood
- Microwave
- Dishwasher
- Disposal
Bedrooms and Bathrooms
- 4 Bedrooms
Laundry
- Laundry on upper level
- Electric Dryer Hookup
Utilities
- Forced Air Heating System
- 220 Volts in Kitchen
Community Details
- Association fees include common utilities, covenant enforcement, ground maintenance, maintenance structure, management, snow removal, see show/agent remarks
- Built by Vanguard Homes
- Peak View
Map
Home Values in the Area
Average Home Value in this Area
Property History
| Date | Event | Price | List to Sale | Price per Sq Ft |
|---|---|---|---|---|
| 06/16/2025 06/16/25 | Price Changed | $609,888 | +2.0% | $308 / Sq Ft |
| 06/12/2025 06/12/25 | Price Changed | $597,888 | +1.7% | $302 / Sq Ft |
| 06/04/2025 06/04/25 | Price Changed | $587,888 | +0.3% | $297 / Sq Ft |
| 05/07/2025 05/07/25 | For Sale | $585,888 | -- | $296 / Sq Ft |
Source: Pikes Peak REALTOR® Services
MLS Number: 8183713
- 735 Belleza View
- 741 Belleza View
- 723 Belleza View
- 747 Belleza View
- 717 Belleza View
- 711 Belleza View
- 705 Belleza View
- 701 Little Bear Grove
- 721 Little Bear Grove
- 751 Little Bear Grove
- 842 Mesa Valley Rd Unit 842
- 755 Melany Ln
- 2816 Parker St
- 2552 Mesa Springs View
- 2532 Mesa Springs View
- 2637 Mesa Springs View
- 2921 Straus Ln
- 2706 N Chestnut St
- 2561 Mesa Springs View
- 2906 N Chestnut St
- 975 Petit Lake Heights St
- 2485 Bravery Heights
- 3210 N Chestnut St
- 3125 Sinton Rd
- 2640 Grand Vista Cir
- 2107 N Chestnut St Unit A
- 1495 Farnham Point
- 2604 Tremont St
- 2604 Tremont St
- 3370 Bryson Heights
- 3350 N Chestnut St
- 3405 Sinton Rd Unit 93
- 3405 Sinton Rd Unit 27
- 3405 Sinton Rd Unit 146
- 317 W Harrison St Unit 317
- 2912 Concord St
- 1189 Panorama Dr
- 3438 N Cascade Ave
- 917 Pioneer Ln Unit 917
- 2132 N Nevada Ave



