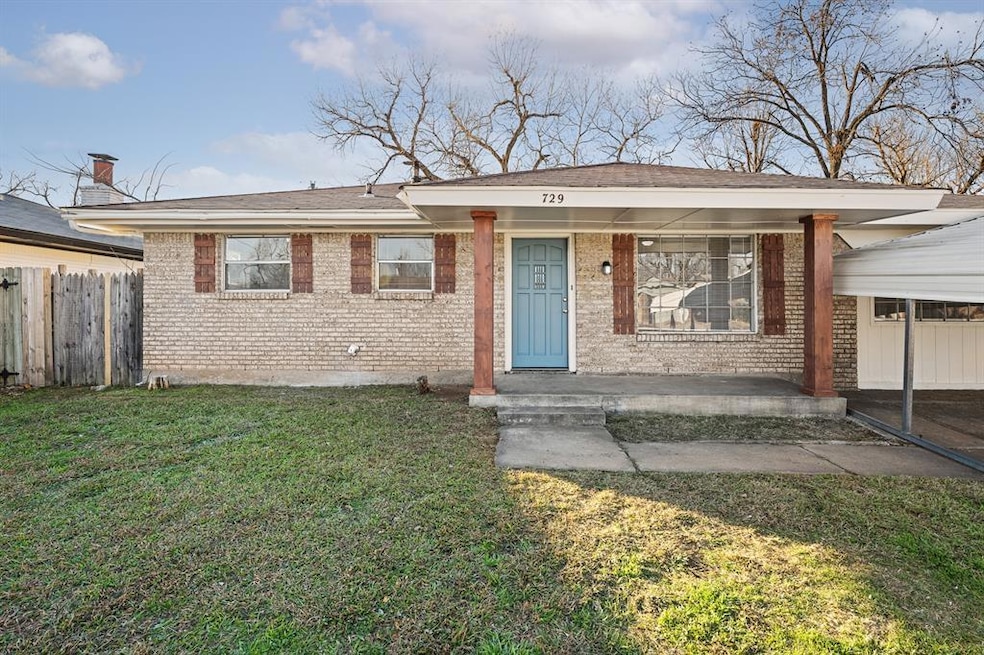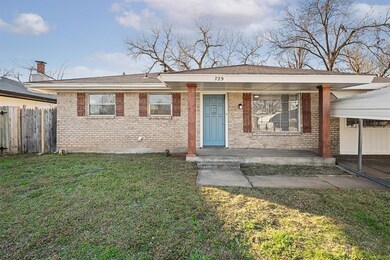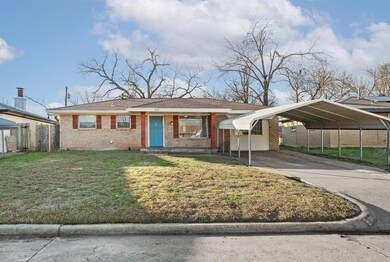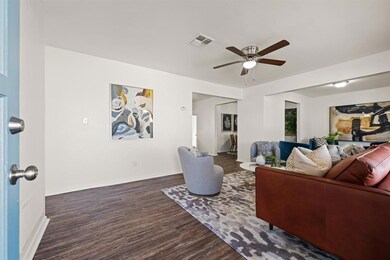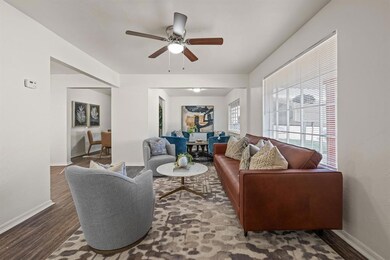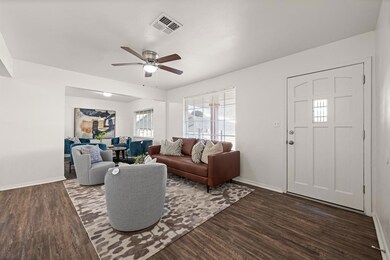
Highlights
- Traditional Architecture
- Covered Patio or Porch
- Laundry Room
- Southmoore High School Rated A-
- Interior Lot
- Inside Utility
About This Home
As of April 2024This move-in ready home is conveniently located in the peaceful South Gate neighborhood. Home has been freshly renovated with new flooring throughout, new appliances, designer paint colors, carefully selected fixtures, new countertops, and many other upgrades. Large fully fenced backyard includes an outbuilding for all your storage needs. Location of this home is perfect for anyone wanting easy access to I-35, downtown OKC and the airport. Schedule your showing today to make this home yours!
Home Details
Home Type
- Single Family
Est. Annual Taxes
- $2,482
Year Built
- Built in 1963
Lot Details
- 6,752 Sq Ft Lot
- East Facing Home
- Fenced
- Interior Lot
Home Design
- Traditional Architecture
- Slab Foundation
- Brick Frame
- Composition Roof
Interior Spaces
- 1,342 Sq Ft Home
- 1-Story Property
- Inside Utility
- Laundry Room
- Carpet
- Attic Fan
- Fire and Smoke Detector
Kitchen
- Electric Oven
- Electric Range
- Free-Standing Range
- Dishwasher
Bedrooms and Bathrooms
- 4 Bedrooms
- 2 Full Bathrooms
Parking
- Carport
- Driveway
Outdoor Features
- Covered Patio or Porch
- Outbuilding
Schools
- Southgate-Rippetoe Elementary School
- Highland West JHS Middle School
- Southmoore High School
Utilities
- Central Heating and Cooling System
- Water Heater
- Cable TV Available
Listing and Financial Details
- Legal Lot and Block 39 / 42
Ownership History
Purchase Details
Home Financials for this Owner
Home Financials are based on the most recent Mortgage that was taken out on this home.Purchase Details
Home Financials for this Owner
Home Financials are based on the most recent Mortgage that was taken out on this home.Purchase Details
Home Financials for this Owner
Home Financials are based on the most recent Mortgage that was taken out on this home.Purchase Details
Purchase Details
Home Financials for this Owner
Home Financials are based on the most recent Mortgage that was taken out on this home.Similar Homes in Moore, OK
Home Values in the Area
Average Home Value in this Area
Purchase History
| Date | Type | Sale Price | Title Company |
|---|---|---|---|
| Warranty Deed | $189,000 | Closed Llc | |
| Warranty Deed | $100,000 | Closed Title | |
| Warranty Deed | $99,000 | Oklahoma Title & Closing Co | |
| Warranty Deed | $9,900 | None Available | |
| Warranty Deed | $90,000 | Fatco |
Mortgage History
| Date | Status | Loan Amount | Loan Type |
|---|---|---|---|
| Open | $183,330 | New Conventional | |
| Previous Owner | $140,000 | New Conventional | |
| Previous Owner | $97,975 | FHA | |
| Previous Owner | $82,417 | FHA |
Property History
| Date | Event | Price | Change | Sq Ft Price |
|---|---|---|---|---|
| 04/03/2024 04/03/24 | Sold | $189,000 | -2.6% | $141 / Sq Ft |
| 03/06/2024 03/06/24 | Pending | -- | -- | -- |
| 02/26/2024 02/26/24 | Price Changed | $194,000 | -2.5% | $145 / Sq Ft |
| 01/12/2024 01/12/24 | For Sale | $199,000 | +101.5% | $148 / Sq Ft |
| 12/15/2016 12/15/16 | Sold | $98,750 | -6.0% | $74 / Sq Ft |
| 10/31/2016 10/31/16 | Pending | -- | -- | -- |
| 07/27/2016 07/27/16 | For Sale | $105,000 | -- | $78 / Sq Ft |
Tax History Compared to Growth
Tax History
| Year | Tax Paid | Tax Assessment Tax Assessment Total Assessment is a certain percentage of the fair market value that is determined by local assessors to be the total taxable value of land and additions on the property. | Land | Improvement |
|---|---|---|---|---|
| 2024 | $2,482 | $20,454 | $3,312 | $17,142 |
| 2023 | $1,364 | $11,185 | $2,431 | $8,754 |
| 2022 | $1,318 | $10,653 | $2,458 | $8,195 |
| 2021 | $1,260 | $10,145 | $1,920 | $8,225 |
| 2020 | $1,261 | $10,145 | $1,920 | $8,225 |
| 2019 | $1,285 | $10,145 | $1,920 | $8,225 |
| 2018 | $1,285 | $10,146 | $1,920 | $8,226 |
| 2017 | $1,292 | $10,146 | $0 | $0 |
| 2016 | $1,301 | $10,146 | $1,920 | $8,226 |
| 2015 | $1,172 | $10,101 | $1,920 | $8,181 |
| 2014 | $942 | $7,928 | $714 | $7,214 |
Agents Affiliated with this Home
-
Julie Kramer

Seller's Agent in 2024
Julie Kramer
Sunrise Real Estate, LLC
(405) 494-1395
2 in this area
139 Total Sales
-
Cristal Escobar

Buyer's Agent in 2024
Cristal Escobar
Escobar Realty
(405) 933-8604
8 in this area
179 Total Sales
-
Melissa Barnes
M
Seller's Agent in 2016
Melissa Barnes
CB/Mike Jones Company
(405) 323-3392
4 in this area
67 Total Sales
-
M
Buyer's Agent in 2016
Moe Kilmer
KW Summit
Map
Source: MLSOK
MLS Number: 1094622
APN: R0017653
- 716 Wall Cir
- 809 N Southminster St
- 829 Arnold Ave
- 923 NW 5th St
- 942 NW 5th St
- 1013 NW 6th St
- 505 N Norman Ave
- 1001 NW 2nd St
- 604 N Bristow Ave
- 1121 Cavalier St
- 1120 Cavalier St
- 1113 NW 7th Place
- 1205 Saint George Ave
- 908 NW 12th St
- 111 S Bristow Ave
- 912 SW 1st St
- 1021 SW 1st St
- 1325 N Southminster St
- 840 NW 14th St
- 880 NW 14th St
