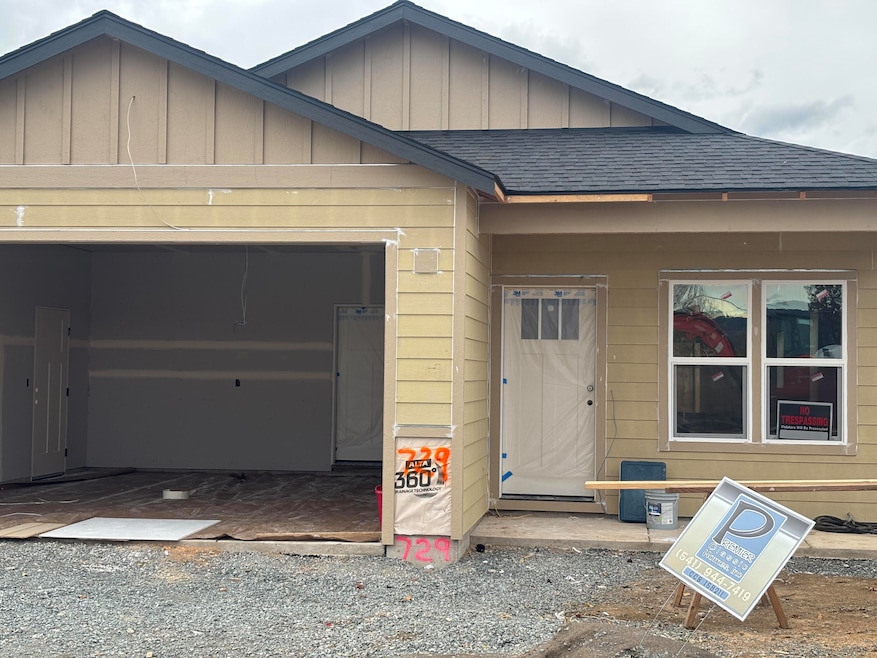OPEN SAT 12PM - 2PM
NEW CONSTRUCTION
729 Dahl Place Unit 5 Medford, OR 97501
West Main NeighborhoodEstimated payment $2,186/month
3
Beds
2
Baths
1,404
Sq Ft
$285
Price per Sq Ft
Highlights
- New Construction
- Contemporary Architecture
- Granite Countertops
- Open Floorplan
- Great Room
- No HOA
About This Home
This home is in drywall stage. We are allowing the buyers to customize their own homes. Paint colors, flooring, landscape packages ect,,
Call Keith and get started. We also have 5 foundations in. Pick a lot.
729 Dahl is within 30-40 days from completion.
Open House Schedule
-
Saturday, November 22, 202512:00 to 2:00 pm11/22/2025 12:00:00 PM +00:0011/22/2025 2:00:00 PM +00:00Stop by and tour our model home at 722 Dahl Pl. (every weekend)Add to Calendar
-
Sunday, November 23, 202512:00 to 2:00 pm11/23/2025 12:00:00 PM +00:0011/23/2025 2:00:00 PM +00:00Stop by and tour our model home at 722 Dahl Pl.Add to Calendar
Home Details
Home Type
- Single Family
Est. Annual Taxes
- $890
Year Built
- Built in 2025 | New Construction
Lot Details
- 3,485 Sq Ft Lot
- Fenced
- Drip System Landscaping
- Backyard Sprinklers
- Property is zoned SFR-10, SFR-10
Parking
- 2 Car Attached Garage
- Garage Door Opener
- Driveway
Home Design
- Home is estimated to be completed on 12/26/25
- Contemporary Architecture
- Stem Wall Foundation
- Composition Roof
- Concrete Perimeter Foundation
Interior Spaces
- 1,404 Sq Ft Home
- 1-Story Property
- Open Floorplan
- Electric Fireplace
- Double Pane Windows
- Vinyl Clad Windows
- Great Room
- Vinyl Flooring
- Neighborhood Views
- Laundry Room
Kitchen
- Breakfast Area or Nook
- Eat-In Kitchen
- Oven
- Range
- Dishwasher
- Granite Countertops
- Disposal
Bedrooms and Bathrooms
- 3 Bedrooms
- Walk-In Closet
- 2 Full Bathrooms
- Double Vanity
- Bathtub with Shower
Home Security
- Carbon Monoxide Detectors
- Fire and Smoke Detector
Schools
- South Medford High School
Utilities
- Ductless Heating Or Cooling System
- Space Heater
- Natural Gas Connected
- Water Heater
- Phone Available
- Cable TV Available
Additional Features
- Sprinklers on Timer
- Covered Patio or Porch
Community Details
- No Home Owners Association
- Built by Premeir Classic Homes
- Electric Vehicle Charging Station
Listing and Financial Details
- Tax Lot 804
- Assessor Parcel Number 11016631
Map
Create a Home Valuation Report for This Property
The Home Valuation Report is an in-depth analysis detailing your home's value as well as a comparison with similar homes in the area
Home Values in the Area
Average Home Value in this Area
Property History
| Date | Event | Price | List to Sale | Price per Sq Ft |
|---|---|---|---|---|
| 11/22/2025 11/22/25 | For Sale | $399,900 | -- | $285 / Sq Ft |
Source: Oregon Datashare
Source: Oregon Datashare
MLS Number: 220212289
Nearby Homes
- 722 Dahl Place Unit 17
- 639 Darla Mae
- 720 Hedy Jayne
- 760 Nicholas Lee Dr
- 705 Tawn Cheree
- 873 Mindy Sue
- 825 Carol Rae
- 925 Carol Rae
- 1129 Pinecroft Ave
- 425 N Columbus Ave
- 672 Heber Ln
- 410 Kenwood Ave
- 709 W Jackson St
- 854 W 2nd St
- 2363 Dahlia Way
- 814 W 2nd St
- 630 Spring Valley Dr
- 214 N Columbus Ave
- 2435 Stearns Way
- 2406 W McAndrews Rd
- 237 E McAndrews Rd
- 302 Maple St Unit 4
- 2642 W Main St
- 1116 Niantic St Unit 3
- 835 Overcup St
- 520 N Bartlett St
- 406 W Main St
- 518 N Riverside Ave
- 534 Hamilton St Unit 534
- 536 Hamilton St Unit 536
- 121 S Holly St
- 230 Laurel St
- 309 Laurel St
- 645 Royal Ave
- 1801 Poplar Dr
- 2190 Poplar Dr
- 353 Dalton St
- 2532 Juanipero Way
- 700 N Haskell St
- 1125 Annalise St

