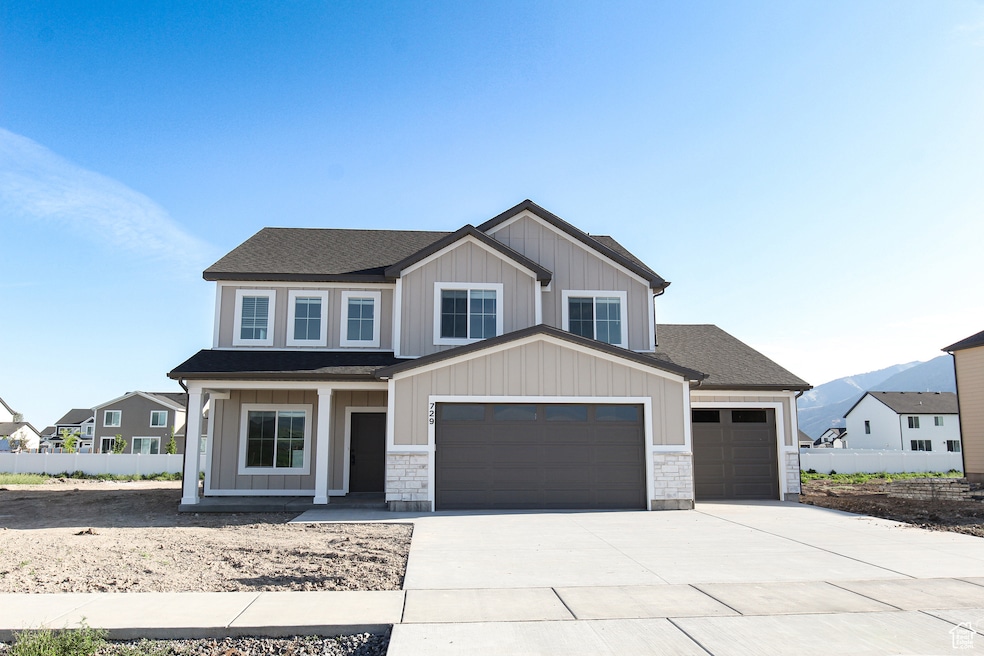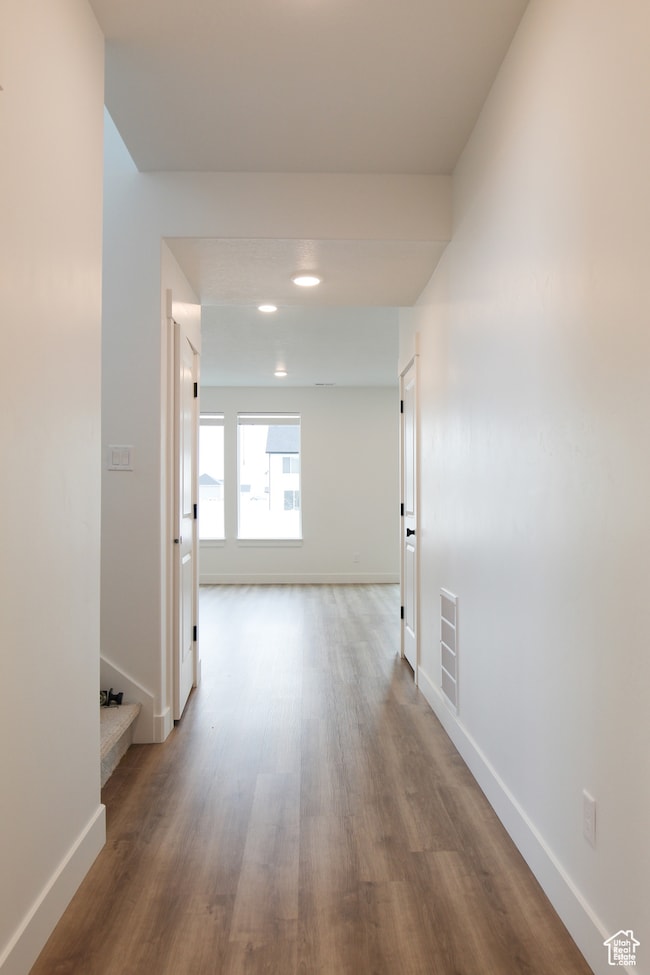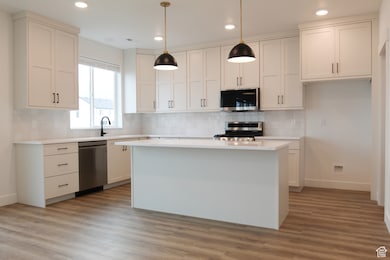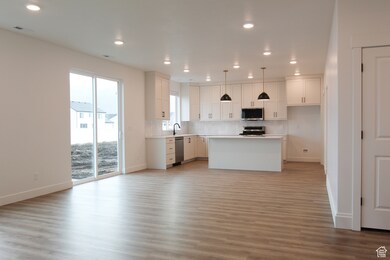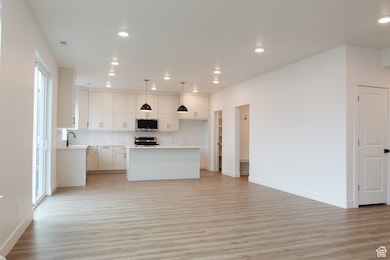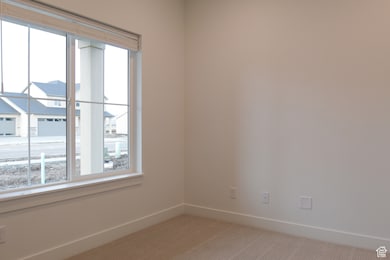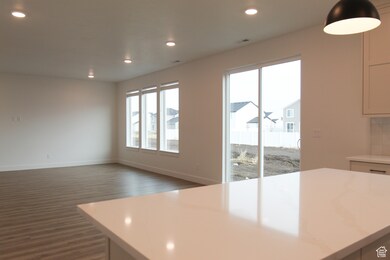Estimated payment $3,199/month
Highlights
- New Construction
- No HOA
- 4 Car Attached Garage
- South Cache Middle School Rated A-
- Den
- Double Pane Windows
About This Home
Fall Promo- Save 4% on this home now until Oct 3rd at 5pm. That can be used for concessions, purchase price reduction, whatever works best for the buyer. The main level hosts an office and an open concept kitchen, dining & living area. You'll appreciate the beautiful kitchen with Cabinets to the ceiling, quartz countertops with painted cabinets and black hardware throughout. Large windows create a bright & airy home. Bedrooms are located upstairs for privacy. The primary suite features a large closet & bathroom with a double vanity, walk-in style shower & separate soaking tub. Don't forget the 4 car insulated garage! Builder includes a 2-year warranty Call today!
Co-Listing Agent
Kelsey Kartchner
Kartchner Homes, Inc License #14152090
Home Details
Home Type
- Single Family
Est. Annual Taxes
- $1,007
Year Built
- Built in 2025 | New Construction
Lot Details
- 0.35 Acre Lot
- Property is zoned Single-Family
Parking
- 4 Car Attached Garage
Home Design
- Stone Siding
Interior Spaces
- 2,631 Sq Ft Home
- 2-Story Property
- Double Pane Windows
- Blinds
- Sliding Doors
- Entrance Foyer
- Den
- Carpet
- Smart Thermostat
- Electric Dryer Hookup
Kitchen
- Built-In Range
- Microwave
- Disposal
Bedrooms and Bathrooms
- 4 Bedrooms
- Walk-In Closet
- Soaking Tub
Schools
- Canyon Elementary School
- South Cache Middle School
- Mountain Crest High School
Utilities
- Forced Air Heating and Cooling System
- Natural Gas Connected
Additional Features
- Reclaimed Water Irrigation System
- Open Patio
Community Details
- No Home Owners Association
- Canyon Estates Subdivision Phase 5
Listing and Financial Details
- Home warranty included in the sale of the property
- Assessor Parcel Number 01-158-0069
Map
Home Values in the Area
Average Home Value in this Area
Tax History
| Year | Tax Paid | Tax Assessment Tax Assessment Total Assessment is a certain percentage of the fair market value that is determined by local assessors to be the total taxable value of land and additions on the property. | Land | Improvement |
|---|---|---|---|---|
| 2024 | $1,007 | $135,000 | $135,000 | $0 |
| 2023 | $12 | $150,000 | $150,000 | $0 |
Property History
| Date | Event | Price | Change | Sq Ft Price |
|---|---|---|---|---|
| 09/06/2025 09/06/25 | Pending | -- | -- | -- |
| 05/27/2025 05/27/25 | Price Changed | $589,900 | -0.8% | $224 / Sq Ft |
| 05/19/2025 05/19/25 | Price Changed | $594,900 | -0.8% | $226 / Sq Ft |
| 05/07/2025 05/07/25 | Price Changed | $599,900 | -1.5% | $228 / Sq Ft |
| 03/25/2025 03/25/25 | Price Changed | $608,900 | -1.6% | $231 / Sq Ft |
| 03/05/2025 03/05/25 | For Sale | $618,900 | -- | $235 / Sq Ft |
Purchase History
| Date | Type | Sale Price | Title Company |
|---|---|---|---|
| Warranty Deed | -- | None Listed On Document | |
| Warranty Deed | -- | None Listed On Document |
Mortgage History
| Date | Status | Loan Amount | Loan Type |
|---|---|---|---|
| Open | $617,000 | New Conventional | |
| Closed | $617,000 | New Conventional |
Source: UtahRealEstate.com
MLS Number: 2068731
APN: 01-158-0069
- Magnolia Plan at Canyon Estates
- Ashland Plan at Canyon Estates
- Richmond Plan at Canyon Estates
- 676 E 1100 S
- 685 E 1250 S
- 683 E 1200 S
- 7500 S 1400 W
- 42 the Hideout at Scare
- 8 S 650 W
- 667 E 730 N
- 200 E 7000 S
- 516 S 770 E
- 460 E 535 S
- 516 Glenwood Dr
- 412 S 1170 E
- 1215 E 330 S
- 1345 E 340 S
- 222 S 1170 E
- 496 S 1600 E
- 177 S 1170 E
